Bathroom with Beaded Cabinets and Blue Walls Ideas and Designs
Refine by:
Budget
Sort by:Popular Today
81 - 100 of 1,997 photos
Item 1 of 3
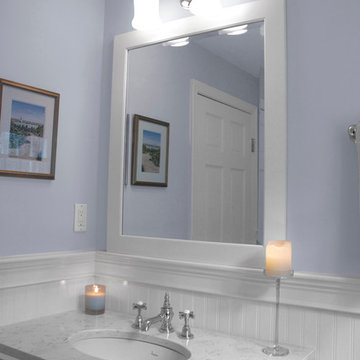
Furniture-like, inset wood vanity in white painted finish with matching framed mirror, Carrera-look quartz countertop and sophisticated styled fixtures compliment this classic décor. Beautiful bead board millwork detail ensures a timeless design that’s simply stunning.
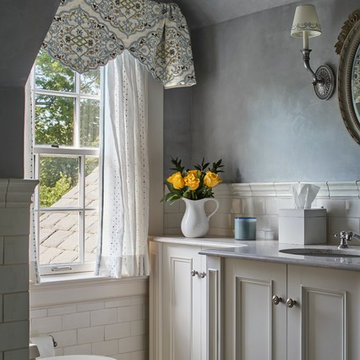
From grand estates, to exquisite country homes, to whole house renovations, the quality and attention to detail of a "Significant Homes" custom home is immediately apparent. Full time on-site supervision, a dedicated office staff and hand picked professional craftsmen are the team that take you from groundbreaking to occupancy. Every "Significant Homes" project represents 45 years of luxury homebuilding experience, and a commitment to quality widely recognized by architects, the press and, most of all....thoroughly satisfied homeowners. Our projects have been published in Architectural Digest 6 times along with many other publications and books. Though the lion share of our work has been in Fairfield and Westchester counties, we have built homes in Palm Beach, Aspen, Maine, Nantucket and Long Island.
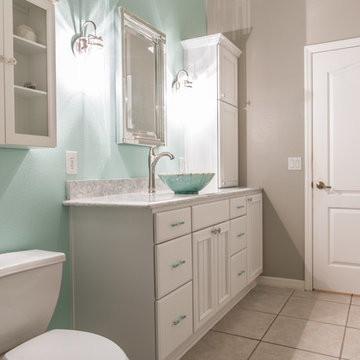
Design by Brittany Hutt
Filedstone Cabinetry
- Door Style ~ Heritage Maple
- Color ~ White
Quartz Countertop
- Cambria ~ Montgomery
{Photo @flsportsguy}
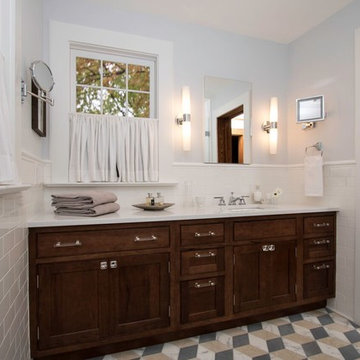
The Primary bathroom was one the owners had dreamed of for years. Not a big one ...just one of their own. Again, choices were made like another window for natural light over a second sink and mirror. After sharing a hall bath with only a single sink and three kids...one sink between two adults seemed fine. An extra wall extension mirror. was added for times when the area needs to be shared. Pocket doors were used between the small primary vestibule and the bathroom and the vestibule and the sleeping quarters. The doors were salvaged "dining room doors" that others had eliminated from their period homes over the years. The Primary bath is separated from the Primary bedroom by a small vestibule for two reasons, one is to separate the noise level if someone would like to sleep in, the other is to offer it up as an option if the hall bath is being used while keeping the Primary Bedroom private.
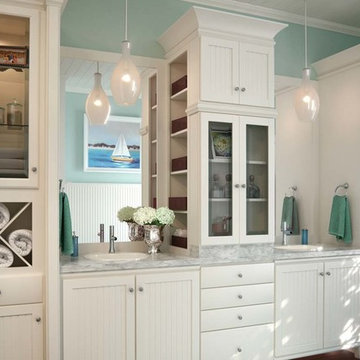
We love Waypoint Living Spaces’ lovely storage options for both the bathroom and kitchen!

Notre projet Jaurès est incarne l’exemple du cocon parfait pour une petite famille.
Une pièce de vie totalement ouverte mais avec des espaces bien séparés. On retrouve le blanc et le bois en fil conducteur. Le bois, aux sous-tons chauds, se retrouve dans le parquet, la table à manger, les placards de cuisine ou les objets de déco. Le tout est fonctionnel et bien pensé.
Dans tout l’appartement, on retrouve des couleurs douces comme le vert sauge ou un bleu pâle, qui nous emportent dans une ambiance naturelle et apaisante.
Un nouvel intérieur parfait pour cette famille qui s’agrandit.
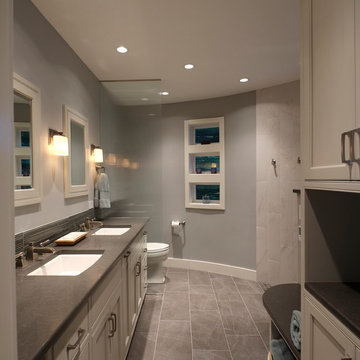
The owners of this remodel desired a refreshing new master bathroom. The original layout was poorly designed with minimal storage, a small shower, a rarely used bathtub and a water closet that was difficult to access. The old vanity flanked a curved wall of glass block (the main challenge with this space) which didn’t allow for mirrors and was always cluttered because of limited storage.
With smart space planning and attention to detail this well-appointed bathroom is now a uniquely personal space that functions brilliantly and balanced for the homeowners.
Photo: DeMane Design
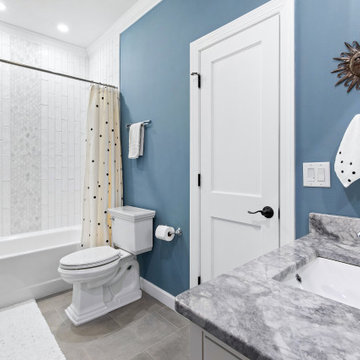
This beautiful guest bathroom features custom vanities with two single sinks in an inset shaker style with added detail and a multi-colored granite countertop. The vanity features a u-shape pull-out drawer for convenience. The shower/tub combination features ceramic wall tile with beautiful marble accents.
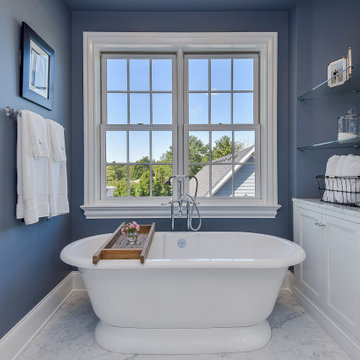
Master bath with a freestanding tub overlooking the rear of the yard. A tower cabinet separates the dual vanities .
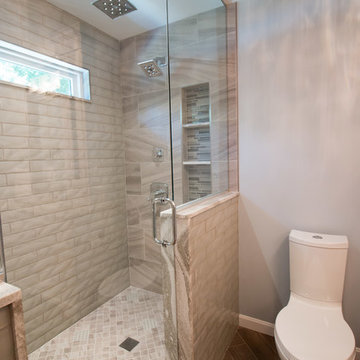
This bathroom remodel was designed by Lindsay from our Windham Showroom. This remodel features Cabico Unique Vanity cabinets with Maple wood 625/k (recessed panel) inset framed cabinets and Chantilly (while) paint finish. It also features Cambria quartz countertops w/ Oakmore color and standard edge. The bath floor tile is 6”x24” Anatolia vintage wood with saddle color and herringbone pattern. The shower wall tile is 12”x24” Anatolia Kahahari with mica color and the back and front of the showers is 3”x12”Artisan Glass mist. The accent linear mosaic tile is Anatolia Bliss Fusion clay. Other features include Kohler persuade white toilet, Brizo Virage finish for faucet, rain head, showerhead, and robe hooks, Kohler verticyl square sinks and Emteck Lido Knobs. What makes this project interesting was they installed new transom windows.
Bathroom with Beaded Cabinets and Blue Walls Ideas and Designs
5
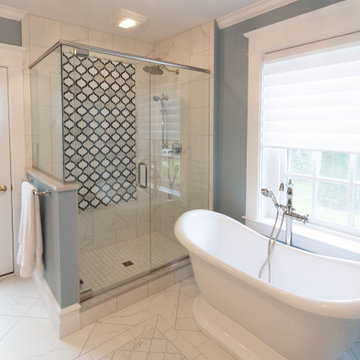
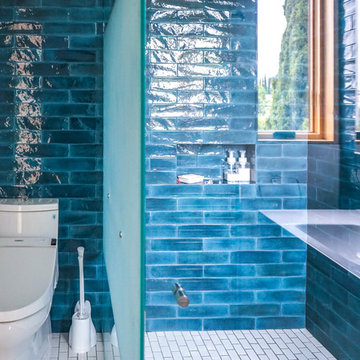
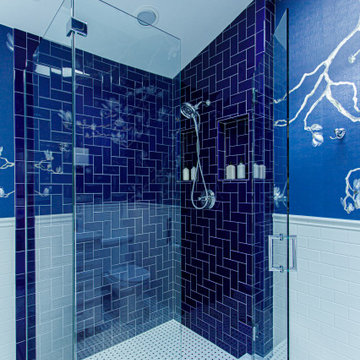
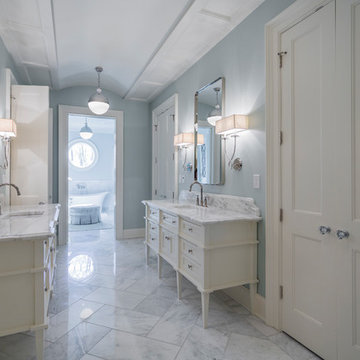
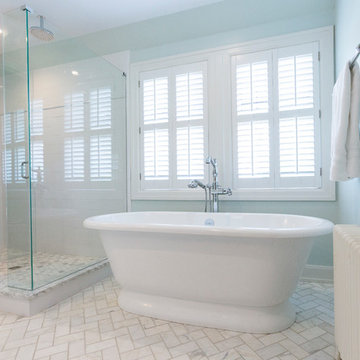
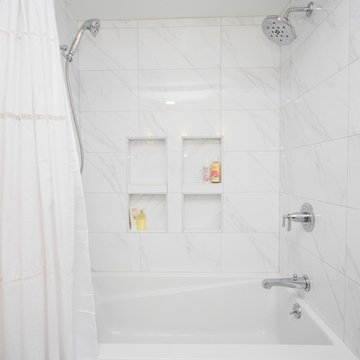
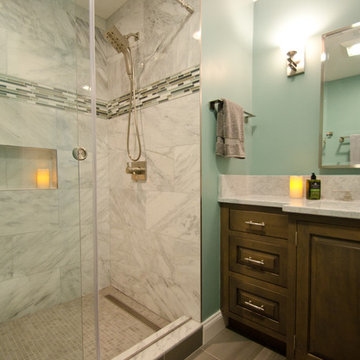
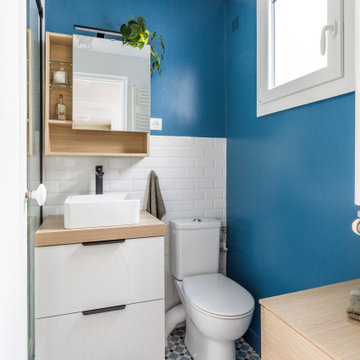
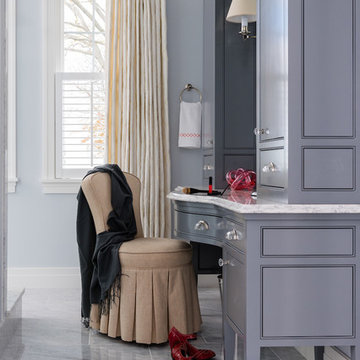
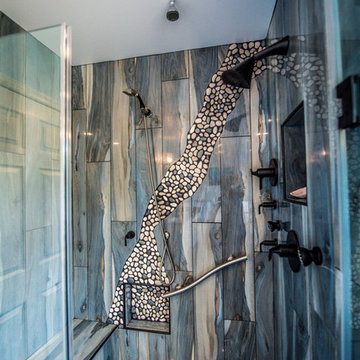

 Shelves and shelving units, like ladder shelves, will give you extra space without taking up too much floor space. Also look for wire, wicker or fabric baskets, large and small, to store items under or next to the sink, or even on the wall.
Shelves and shelving units, like ladder shelves, will give you extra space without taking up too much floor space. Also look for wire, wicker or fabric baskets, large and small, to store items under or next to the sink, or even on the wall.  The sink, the mirror, shower and/or bath are the places where you might want the clearest and strongest light. You can use these if you want it to be bright and clear. Otherwise, you might want to look at some soft, ambient lighting in the form of chandeliers, short pendants or wall lamps. You could use accent lighting around your bath in the form to create a tranquil, spa feel, as well.
The sink, the mirror, shower and/or bath are the places where you might want the clearest and strongest light. You can use these if you want it to be bright and clear. Otherwise, you might want to look at some soft, ambient lighting in the form of chandeliers, short pendants or wall lamps. You could use accent lighting around your bath in the form to create a tranquil, spa feel, as well. 