Bathroom with Beaded Cabinets and Black Walls Ideas and Designs
Refine by:
Budget
Sort by:Popular Today
41 - 60 of 208 photos
Item 1 of 3
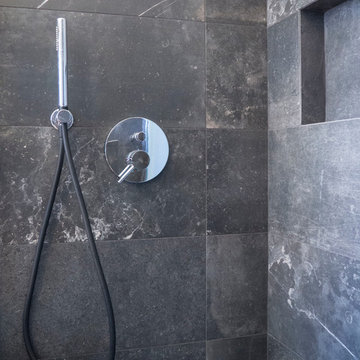
Dettaglio della doccia con la nicchia disegnata all'interno e rivestita con il gres porcellanato effetto pietra.
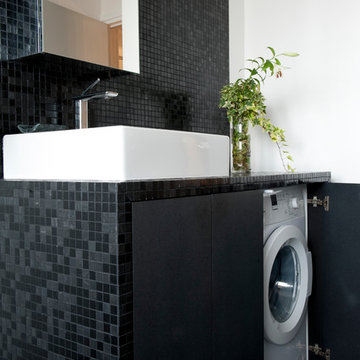
Meuble sur mesure pour rangement et Lave linge dissimulé,
Catherine Desjours
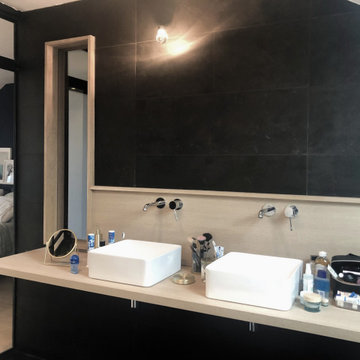
Les propriétaires de la maison souhaitent investir leurs combles inutilisées pour en faire leur suite parentale.
L'espace est cloisonné, peu lumineux et en sous pente.
La chambre avec le lit est placée majestueusement face à la porte d'entrée.
La salle de bain avec la lumière de la fenêtre de toit existante.
Le dressing dans la zone la plus aveugle.
L'espace bureau est crée dans l’alcôve de la chambre.
Une cloison vient séparer la salle de bain et le dressing de la chambre avec un rythme de pleins et de vides dessinés graphiquement.
La transparence partielle guide la lumière naturelle jusque dans la chambre. Un rideau permet une intimité ponctuelle dans la salle de bain.
Une ouverture est créée entre la salle de bain et le dressing afin de retrouver une vision mais aussi de la lumière dans celui ci.
crédit photo "cinqtrois"
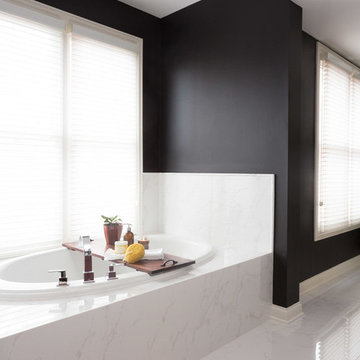
A large master bathroom that exudes glamor and edge. For this bathroom, we adorned the space with a large floating Alderwood vanity consisting of a gorgeous cherry wood finish, large crystal knobs, LED lights, and a mini bar and coffee station.
We made sure to keep a traditional glam look while adding in artistic features such as the creatively shaped entryway, dramatic black accent walls, and intricately designed shower niche.
Other features include a large crystal chandelier, porcelain tiled shower, and subtle recessed lights.
Designed by Chi Renovation & Design who serve Chicago and it's surrounding suburbs, with an emphasis on the North Side and North Shore. You'll find their work from the Loop through Lincoln Park, Skokie, Wilmette, and all of the way up to Lake Forest.
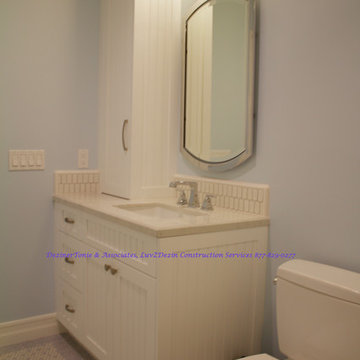
This bathroom had been converted into a handicap bathroom for the previous owners so they could age in place, but our clients had a one year old and are planning on another child soon--the opposite end of the spectrum.
We chose Ann Sacs ceramic mosaics that we were able to customize for this space. Our goal was to have a comfortable bathroom for two children to use without being gender-specific.
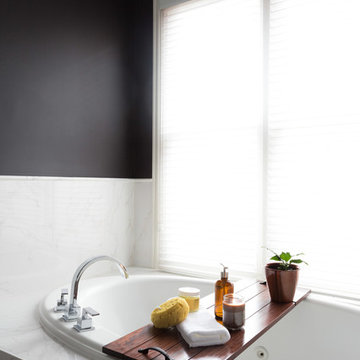
A large master bathroom that exudes glamor and edge. For this bathroom, we adorned the space with a large floating Alderwood vanity consisting of a gorgeous cherry wood finish, large crystal knobs, LED lights, and a mini bar and coffee station.
We made sure to keep a traditional glam look while adding in artistic features such as the creatively shaped entryway, dramatic black accent walls, and intricately designed shower niche.
Other features include a large crystal chandelier, porcelain tiled shower, and subtle recessed lights.
Home located in Glenview, Chicago. Designed by Chi Renovation & Design who serve Chicago and it's surrounding suburbs, with an emphasis on the North Side and North Shore. You'll find their work from the Loop through Lincoln Park, Skokie, Wilmette, and all of the way up to Lake Forest.
For more about Chi Renovation & Design, click here: https://www.chirenovation.com/
To learn more about this project, click here: https://www.chirenovation.com/portfolio/glenview-master-bathroom-remodeling/#bath-renovation
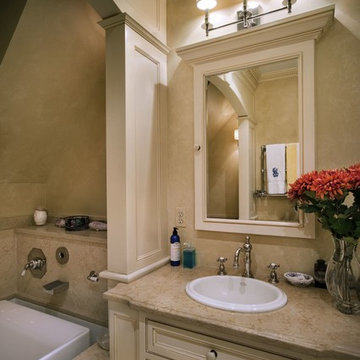
Cozy and beautifully detailed Master Bath. View of the "His" vanity adjoining the bathing alcove. Here you can see the drop-in Kohler tub with an "Infinity" version, with an overflow trench around all 4 sides.
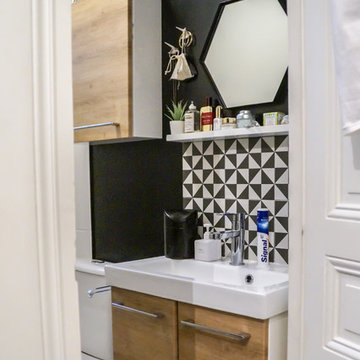
Un salle de bain des plus chic composé principalement de noir. Le carrelage à motifs et le bois relèvent l'ensemble pour un rendu dynamique.
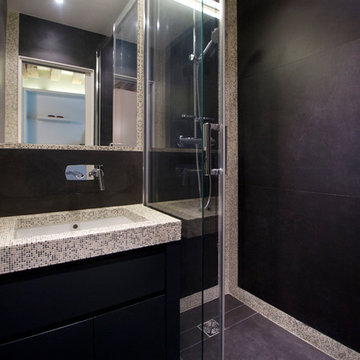
La salle de bain de la chambre d'amis se compose d'un meuble lavabo et d'une douche à l'italienne. Des carreaux à grand format et de la micro-mosaïque en céramique ont été utilisés pour le revêtement de la salle de bain. _ Vittoria Rizzoli / Photos : Cecilia Garroni-Parisi
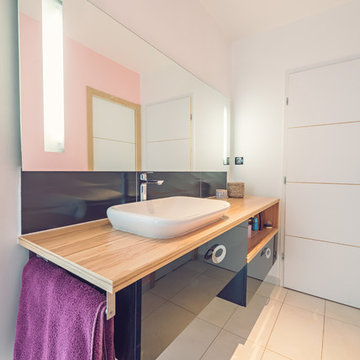
Composition de meuble en stratifié noir brillant, plan et niche en stratifié Bois de rose. Vasque en céramique Villeroy & Boch.
Photographe : Elodie Meheust Photographe
Bathroom with Beaded Cabinets and Black Walls Ideas and Designs
3
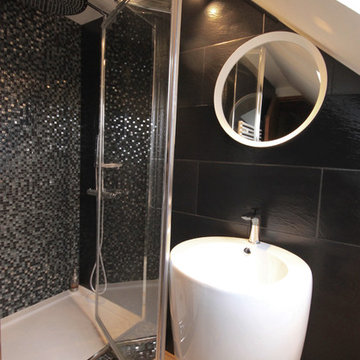
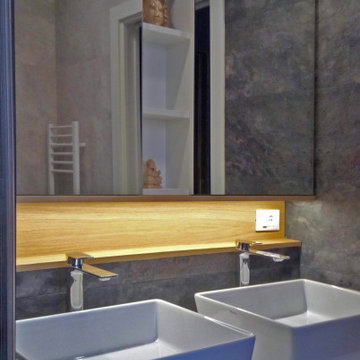
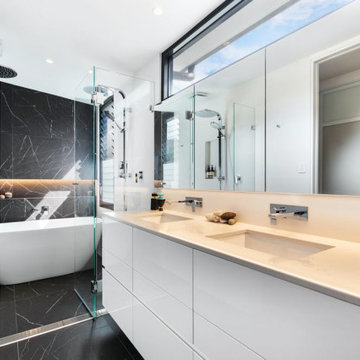
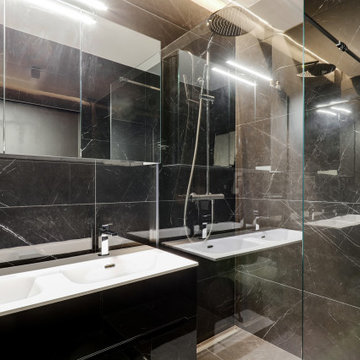
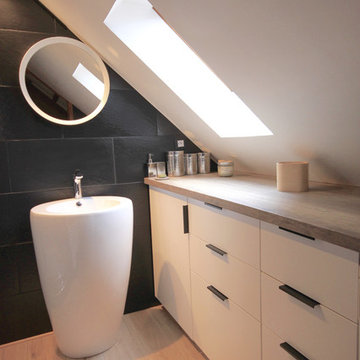
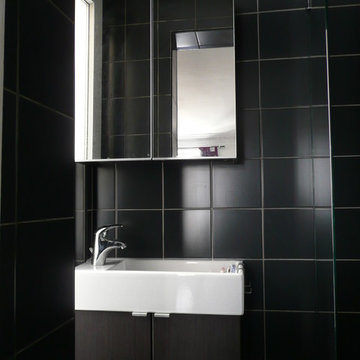
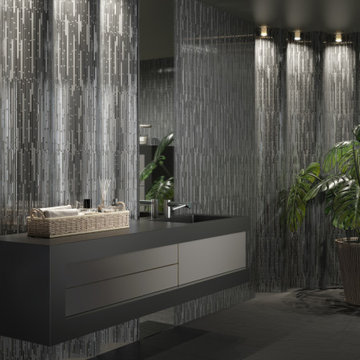
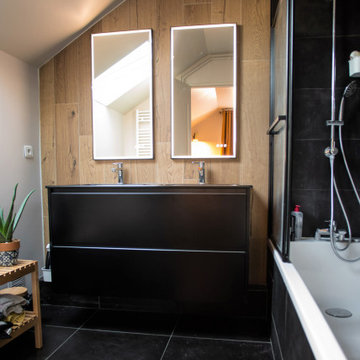
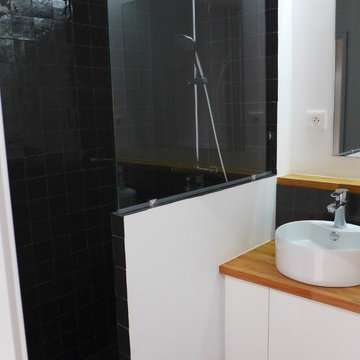
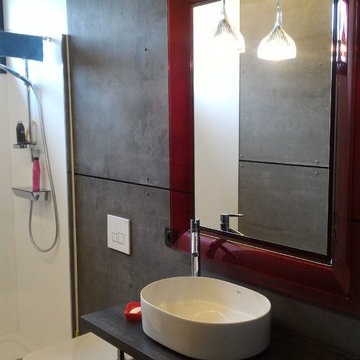

 Shelves and shelving units, like ladder shelves, will give you extra space without taking up too much floor space. Also look for wire, wicker or fabric baskets, large and small, to store items under or next to the sink, or even on the wall.
Shelves and shelving units, like ladder shelves, will give you extra space without taking up too much floor space. Also look for wire, wicker or fabric baskets, large and small, to store items under or next to the sink, or even on the wall.  The sink, the mirror, shower and/or bath are the places where you might want the clearest and strongest light. You can use these if you want it to be bright and clear. Otherwise, you might want to look at some soft, ambient lighting in the form of chandeliers, short pendants or wall lamps. You could use accent lighting around your bath in the form to create a tranquil, spa feel, as well.
The sink, the mirror, shower and/or bath are the places where you might want the clearest and strongest light. You can use these if you want it to be bright and clear. Otherwise, you might want to look at some soft, ambient lighting in the form of chandeliers, short pendants or wall lamps. You could use accent lighting around your bath in the form to create a tranquil, spa feel, as well. 