Bathroom with Beaded Cabinets and a Double Shower Ideas and Designs
Refine by:
Budget
Sort by:Popular Today
41 - 60 of 1,012 photos
Item 1 of 3
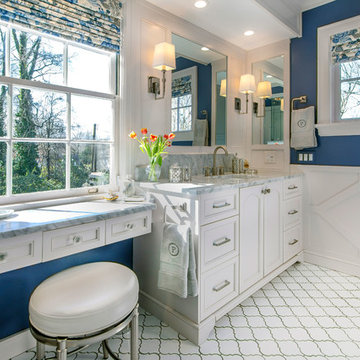
Photos: Darin Holiday w/ Electric Films NC
Bath & Interior Designer: Vanessa Fleming w/ Acorn Interior Design
Custom Cabinets by: Walker Woodworking
Designer: Brandon Fitzmorris
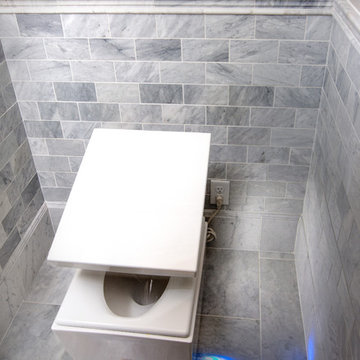
This Powell, Ohio Bathroom design was created by Senior Bathroom Designer Jim Deen of Dream Baths by Kitchen Kraft. Photos by John Evans.
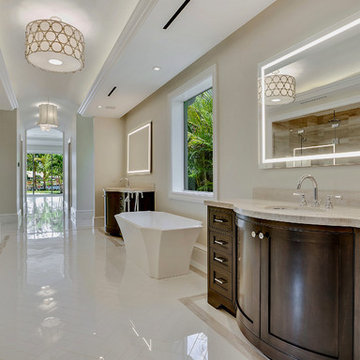
A master bathroom should be filled with all kinds of luxury amenities and this one certainly is. Stunning, free-standing bathtub, double vanities, lighted mirrors and a true walk-in shower make this bathroom the definition of luxury.
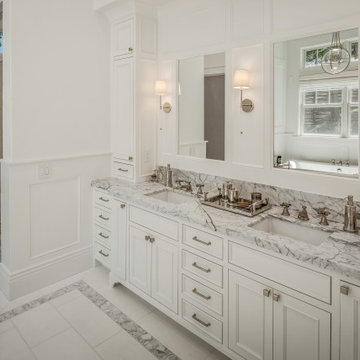
Master bathroom with wood paneling and thassos and statuary marble flooring and showers. Inset cabinets with towers on each end and slide out compartments for plug in accessory's.
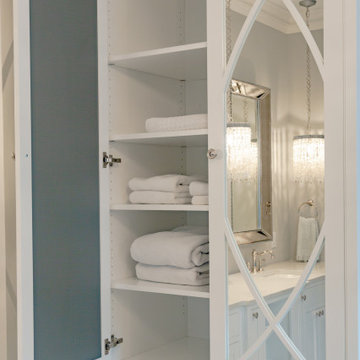
Linen storage is close at hand in the tall armoire cabinet with drawers and adjustable shelving.
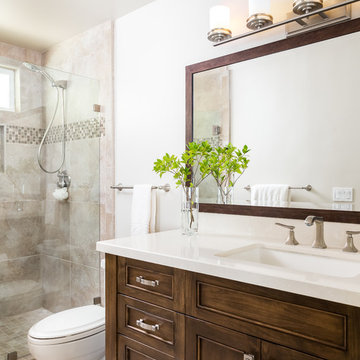
Age-old ambition - Take inspiration from mahogany antiques in your bathroom rethink. This elegant vanity’s white marble benchtop and brushed nickel hardware combine cleverly with the deep tones of the stained wood.
Design ideas for a classic bathroom in San Diego with marble countertops. — Houzz
Sand Kasl Imaging
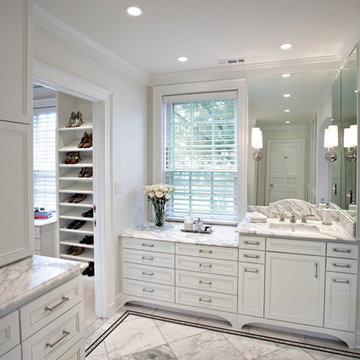
This master suite bathroom is a lovely getaway for this professional couple. Varying greatly in height the design specifically addresses each of their needs. Design details include coffee bar, custom drawers and storage, jewelry storage, custom laser cut tile designs, hidden compartments behind the glass wall and more!
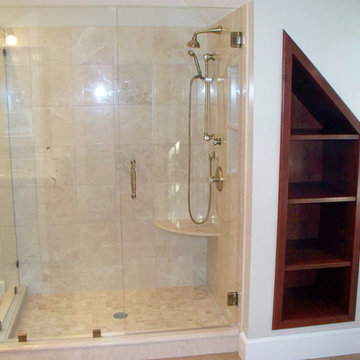
These homeowners approached Renovisions to remodel their master bath. With their kids off at college it was time to do something for themselves. They wanted an elegant upscale look with a spacious shower with glass enclosure, a high-end whirlpool bathtub and custom built in for towels. Their existing tub presented a safety issue when they opened & closed the windows which were located directly behind the tub. The new design includes a free standing tub/whirlpool with custom rounded and removable wood panels to access electrical and plumbing components. This allows a safe pass way around the tub as well as a more open feel. The adjacent shower boasts a generous space with an open style created by the use of 3/8” shower glass enclosure on 2 sides. Custom cubbies and corner seat were built into the Crema marfil marble tiles.
12″x24″ porcelain tiles were installed in a herringbone pattern providing a beautiful and unique appearance setting a neutral stage to showcase the burgundy cherry custom vanities with beaded detail and matching tower with Victorian glass.
Crema Marfil marble countertops on the vanities and slab on tub featured ogee edges lending a real elegant feel to the room. The Piece de Resistance was the exquisite antique brass widespread faucets, hand held shower, shower head, matching antique brass accessories and cabinet hardware all decorated with Swarovski cut crystals.
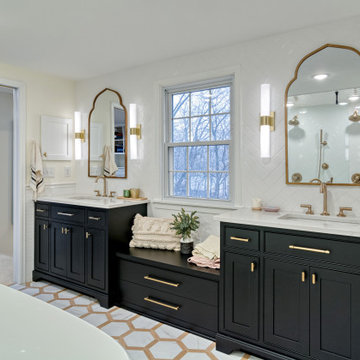
Primary Suite Remodel including pass-through bathroom to custom closet. Custom double shower, freestanding tub, and separate vanities with bench. Porcelain marble-look hex floor with wood accents, ceramic herringbone wall tile, and glass pebble shower floor tile.
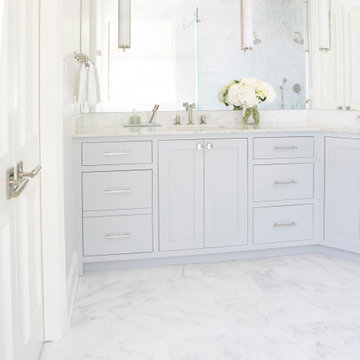
Full master bath gut and remodel including demo of sunken tub, expansion of shower to 9' length with double shower heads and hand spray, relocation of his vanity to custom double vanity, in mirror sconce installation, marble floor/wall tile, new hardwoods, lighting and paint in the master closet
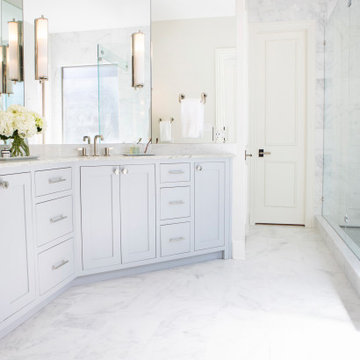
Full master bath gut and remodel including demo of sunken tub, expansion of shower to 9' length with double shower heads and hand spray, relocation of his vanity to custom double vanity, in mirror sconce installation, marble floor/wall tile, new hardwoods, lighting and paint in the master closet

The large ensuite bathroom features a walk-in shower, freestanding bathtub, double vanity, concealed toilet and make-up area. The main feature of the bathroom is the Ann Sacks bronze wall tile behind the sinks with floating walnut mirrors.
Bathroom with Beaded Cabinets and a Double Shower Ideas and Designs
3
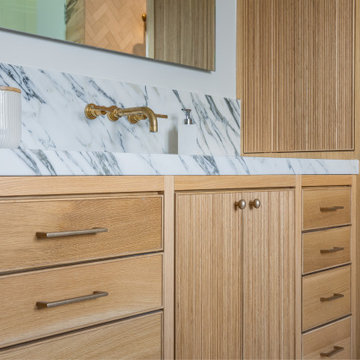
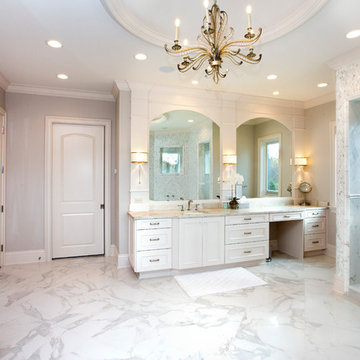
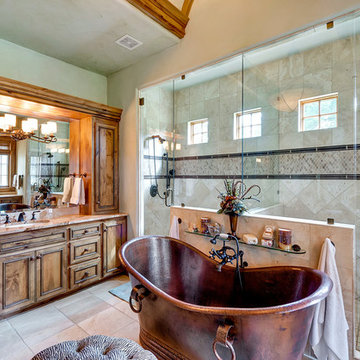
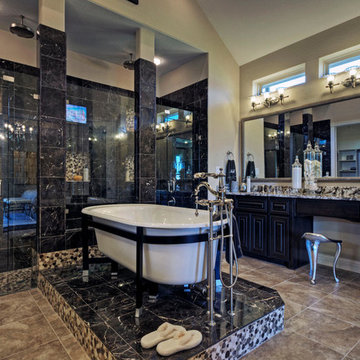
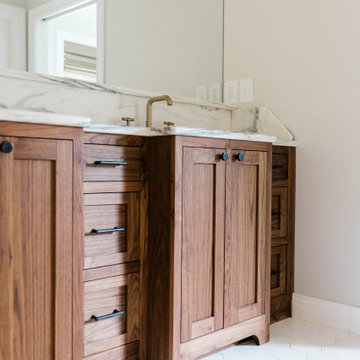
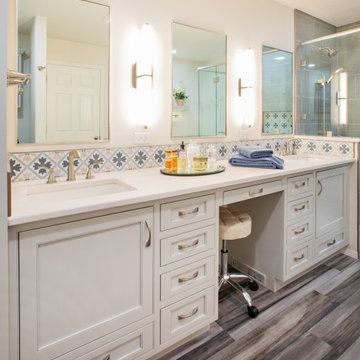
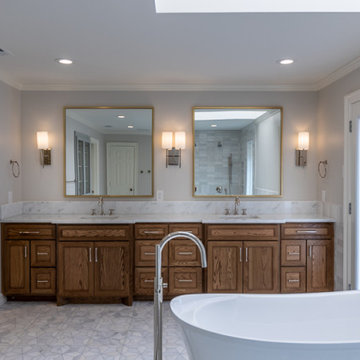
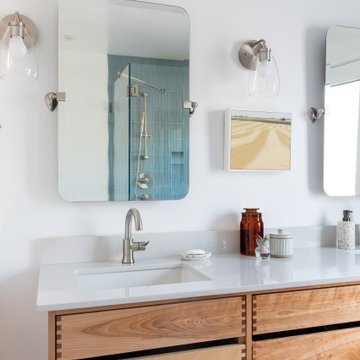

 Shelves and shelving units, like ladder shelves, will give you extra space without taking up too much floor space. Also look for wire, wicker or fabric baskets, large and small, to store items under or next to the sink, or even on the wall.
Shelves and shelving units, like ladder shelves, will give you extra space without taking up too much floor space. Also look for wire, wicker or fabric baskets, large and small, to store items under or next to the sink, or even on the wall.  The sink, the mirror, shower and/or bath are the places where you might want the clearest and strongest light. You can use these if you want it to be bright and clear. Otherwise, you might want to look at some soft, ambient lighting in the form of chandeliers, short pendants or wall lamps. You could use accent lighting around your bath in the form to create a tranquil, spa feel, as well.
The sink, the mirror, shower and/or bath are the places where you might want the clearest and strongest light. You can use these if you want it to be bright and clear. Otherwise, you might want to look at some soft, ambient lighting in the form of chandeliers, short pendants or wall lamps. You could use accent lighting around your bath in the form to create a tranquil, spa feel, as well. 