Bathroom with an Open Shower and a Wood Ceiling Ideas and Designs
Refine by:
Budget
Sort by:Popular Today
141 - 160 of 283 photos
Item 1 of 3
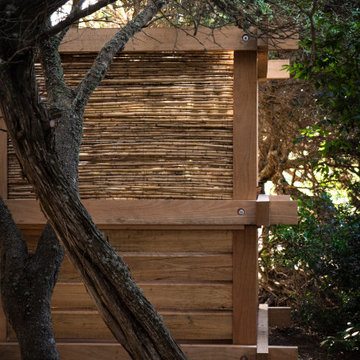
Exterior shot- As you can see: from the outside you cant see past the ventilation and privacy panels due to the angle they are cut at.
Simple, single bolts are one of the few man-made materials used on this project. Others include: plumbing and rope. We tried to keep this list to an absolute minimum to echo the structures surroundings.
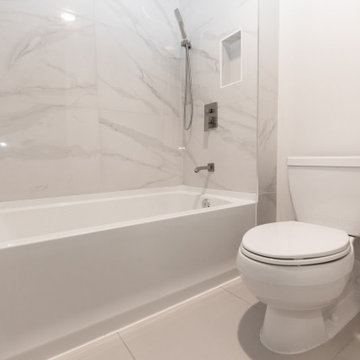
High-Rise Condo Hardwood Floor Installation:
Levite Construction Co. specializes in the hardwood installation of high-rise condominiums. Our attention to detail and use of top-quality products ensure the highest level of durability and performance for your property. Please contact us if you are looking for a professional flooring contractor for high-rise condo hardwood installation or other types of hardwood floors that require care at every step during construction.
Levite Construction Co
• A family-owned business
• Customer satisfaction guaranteed
• Licensed, Bonded and Insured
Contact us for FREE Quotes and Estimates
Give us a call today!
? 425 998 8958
? info@leviteconstruction.com
seattleconstructionco.com
#leviteconstruction #constructioncompanyinseattle #bathroomdesign #kitchendesign #kitchen #bathroom #kitchenremodeling #bathroomremodeling #roofing #decksandfencess #garageconversion #basementremodeling #landscaping #seattlehome #seattlebusiness #remodeling #homeproject #seattlehomeowner #seattlecontractor #homerenovation #homeaddition #hardwoodfloor #floorinstallation
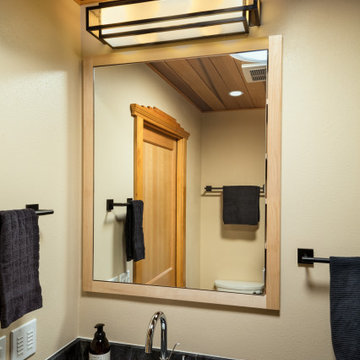
This homeowner approached us seeking to remodel this compact-sized Bathroom to provide better accessibility and a design that complemented the unique architecture and style of her Northwestern home. This new Bathroom design includes a few features that significantly increase the size that this Bathroom feels, without changing the footprint of the Bathroom. The key components which make all the difference are the open curbless shower, the larger light-colored wood vanity, and the wider pocket door which replaced the small hinged door. This Bathroom includes plentiful amounts of storage, found in the built-in linen cabinet, vanity full-extension drawers, and recessed medicine cabinet. The designer, inspired by the unique light switch covers around the house and the Elm tree etched into the glass of Marilyn's Primary Bathroom, suggested a pine tree graphic be imprinted on the glass panel for a statement piece as you enter or walk by this Guest Bathroom. We removed all the wood paneling in the Living Room just outside of this Bathroom, and instead updated the wood-panel style in this home by installing cedar tongue and groove paneling to the ceiling of this Bathroom. The different Northwestern elements are tied together with the door lintel piece that was installed to match the existing door and window lintels that the client's husband had installed throughout the house 10 years ago. We love how this Bathroom remodel provides the functionality that our client was needing, and fits right in with the style of the rest of the home.
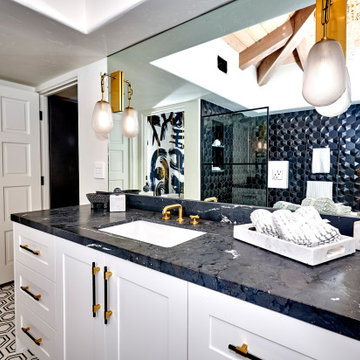
Urban cabin lifestyle. It will be compact, light-filled, clever, practical, simple, sustainable, and a dream to live in. It will have a well designed floor plan and beautiful details to create everyday astonishment. Life in the city can be both fulfilling and delightful mixed with natural materials and a touch of glamour.
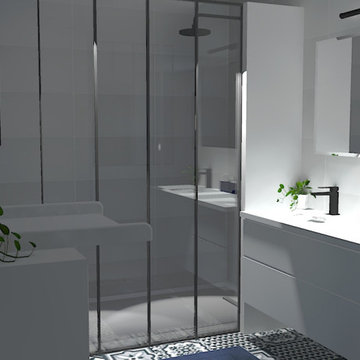
Conception d'une salle d'eau pour des enfants. Le style est industriel avec des carreaux de ciment au sol ainsi qu'une paroi de douche type verrière. La présence de bleu roi donne du cachet à cette pièce d'eau.
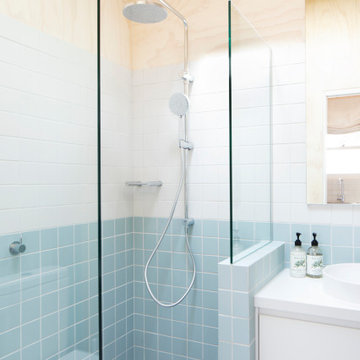
Inner city self contained studio with the first floor containing a kitchenette, bathroom and open plan living/bedroom. Limed plywood lining to walls and ceiling. Tiled bathroom.
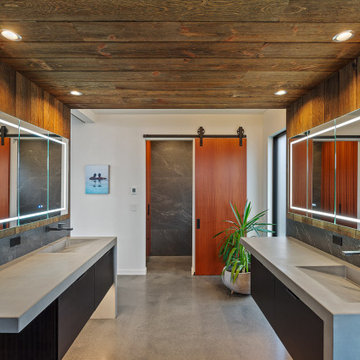
This primary bathroom commands attention with its bold design. The vanity area showcases wood-clad walls and ceiling, complemented by polished concrete floors. Floating vanities with sleek concrete countertops, featuring integrated sinks and wall-mounted faucets mirror each other across the room. On the other end is a barn door into the separate toilet room.
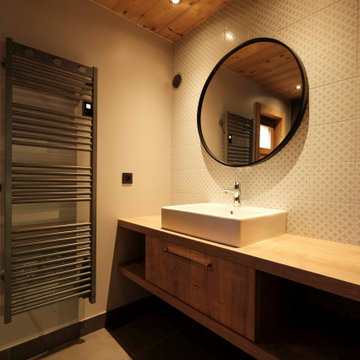
Salle de bain avec une vasque posée et faience en carreaux de ciment bleu ciel.
Un grand miroir rond pour agrandir et adoucir l'espace. Une douche avec cloison.
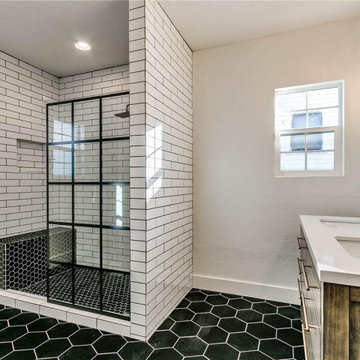
Quick Flip Remodeling for a great customer in Seattle. Keeping a low budget for finishing materials and keeping the warm atmosphere of the house.
The original floors were refaced and received a new, fresh look.
Bathroom with an Open Shower and a Wood Ceiling Ideas and Designs
8
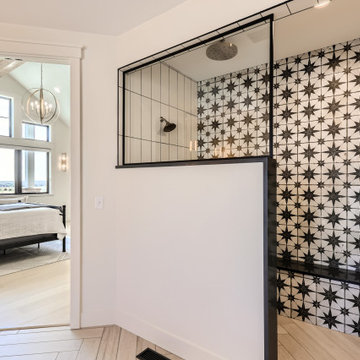
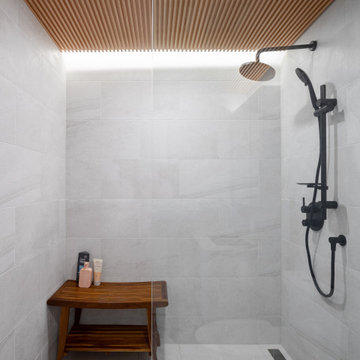
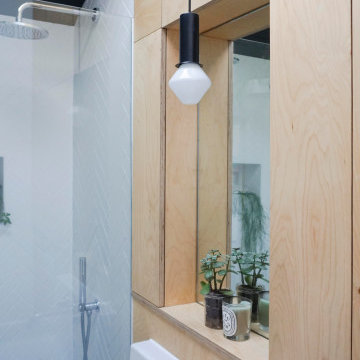
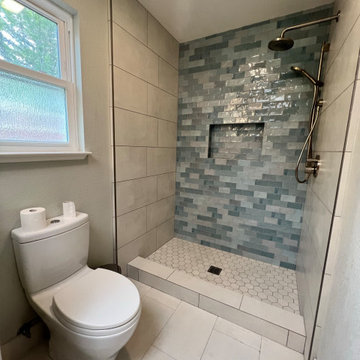
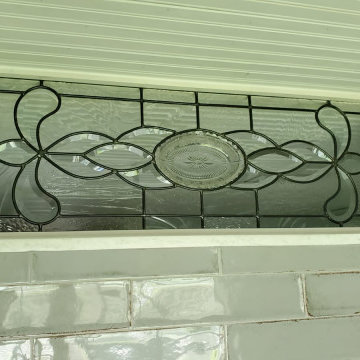
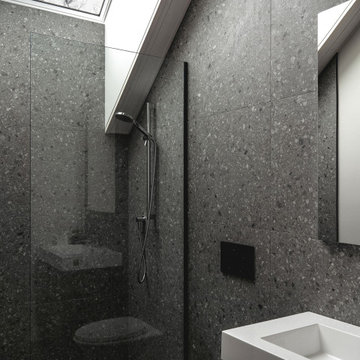
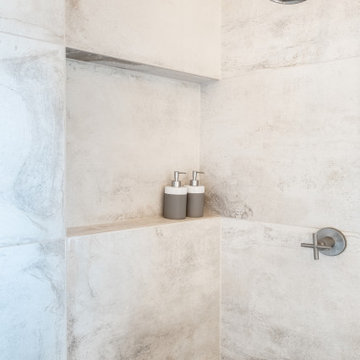
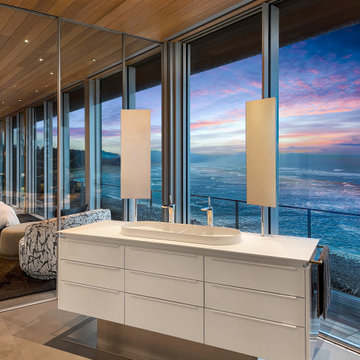
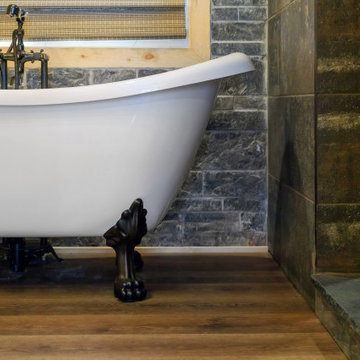
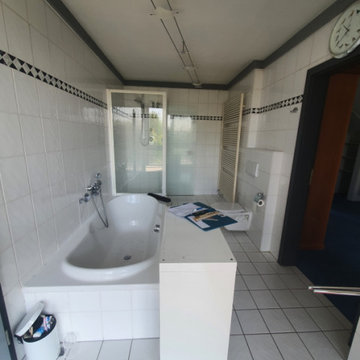
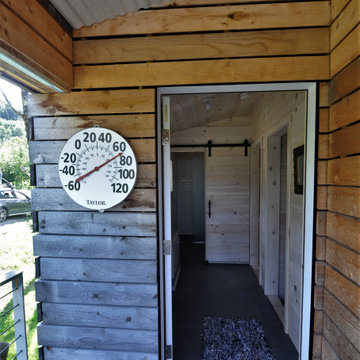

 Shelves and shelving units, like ladder shelves, will give you extra space without taking up too much floor space. Also look for wire, wicker or fabric baskets, large and small, to store items under or next to the sink, or even on the wall.
Shelves and shelving units, like ladder shelves, will give you extra space without taking up too much floor space. Also look for wire, wicker or fabric baskets, large and small, to store items under or next to the sink, or even on the wall.  The sink, the mirror, shower and/or bath are the places where you might want the clearest and strongest light. You can use these if you want it to be bright and clear. Otherwise, you might want to look at some soft, ambient lighting in the form of chandeliers, short pendants or wall lamps. You could use accent lighting around your bath in the form to create a tranquil, spa feel, as well.
The sink, the mirror, shower and/or bath are the places where you might want the clearest and strongest light. You can use these if you want it to be bright and clear. Otherwise, you might want to look at some soft, ambient lighting in the form of chandeliers, short pendants or wall lamps. You could use accent lighting around your bath in the form to create a tranquil, spa feel, as well. 