Bathroom with an Integrated Sink and Grey Worktops Ideas and Designs
Refine by:
Budget
Sort by:Popular Today
141 - 160 of 1,978 photos
Item 1 of 3
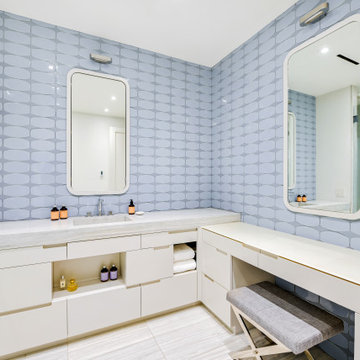
Built at the turn of the century, this historic limestone’s 4,000 SF interior presented endless opportunities for a spacious and grand layout for a family of five. Modern living juxtaposes the original staircase and the exterior limestone façade. The renovation included digging out the cellar to make space for a music room and play space. The overall expansive layout includes 5 bedrooms, family room, art room and open dining/living space on the parlor floor. This design build project took 12 months to complete from start to finish.

Immerse yourself in a world of modern elegance, where industrial aesthetics seamlessly blend with luxurious comforts. This bathroom boasts sleek, concrete finishes juxtaposed with organic touches and a panoramic city view, providing an unparalleled relaxation experience. From the state-of-the-art fixtures to the sophisticated design, every element resonates with contemporary refinement.

Spa like primary bathroom with a open concept. Easy to clean and plenty of room. Custom walnut wall hung vanity that has horizontal wood slats. Bright, cozy and luxurious.
JL Interiors is a LA-based creative/diverse firm that specializes in residential interiors. JL Interiors empowers homeowners to design their dream home that they can be proud of! The design isn’t just about making things beautiful; it’s also about making things work beautifully. Contact us for a free consultation Hello@JLinteriors.design _ 310.390.6849_ www.JLinteriors.design

The Tranquility Residence is a mid-century modern home perched amongst the trees in the hills of Suffern, New York. After the homeowners purchased the home in the Spring of 2021, they engaged TEROTTI to reimagine the primary and tertiary bathrooms. The peaceful and subtle material textures of the primary bathroom are rich with depth and balance, providing a calming and tranquil space for daily routines. The terra cotta floor tile in the tertiary bathroom is a nod to the history of the home while the shower walls provide a refined yet playful texture to the room.
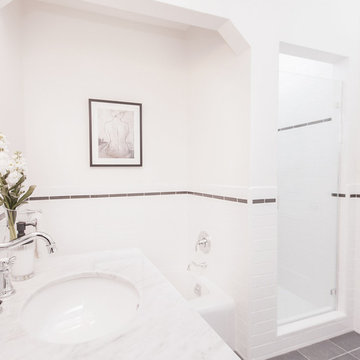
As the name indicates, a Vintage style bathroom is inspired by a romantic old world style. This style is characterized by a natural, weathered look combined with a botanical color palette and painted or decorated furniture style vanity. Finding the right roll top footed bathtub will set the tone for this bathroom. Accents of weathered metal and wicker with bright spots of color taken fresh from the garden put the finishing touches on this style.

Art Deco bathroom, featuring original 1930s cream textured tiles with green accent tile line and bath (resurfaced). Vanity designed by Hindley & Co with curved Corian top and siding, handcrafted by JFJ Joinery. The matching curved mirrored medicine cabinet is designed by Hindley & Co. The project is a 1930s art deco Spanish mission-style house in Melbourne. See more from our Arch Deco Project.

Dark stone, custom cherry cabinetry, misty forest wallpaper, and a luxurious soaker tub mix together to create this spectacular primary bathroom. These returning clients came to us with a vision to transform their builder-grade bathroom into a showpiece, inspired in part by the Japanese garden and forest surrounding their home. Our designer, Anna, incorporated several accessibility-friendly features into the bathroom design; a zero-clearance shower entrance, a tiled shower bench, stylish grab bars, and a wide ledge for transitioning into the soaking tub. Our master cabinet maker and finish carpenters collaborated to create the handmade tapered legs of the cherry cabinets, a custom mirror frame, and new wood trim.
Bathroom with an Integrated Sink and Grey Worktops Ideas and Designs
8
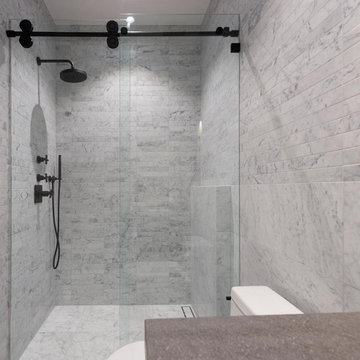
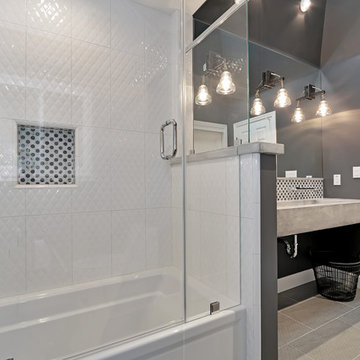
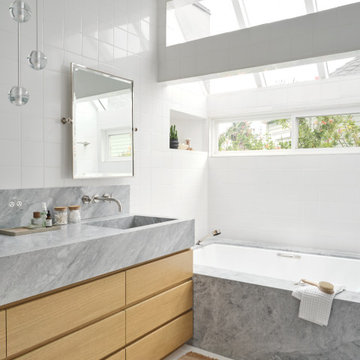
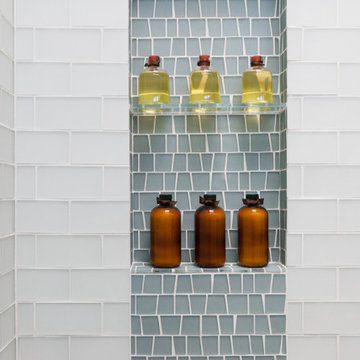
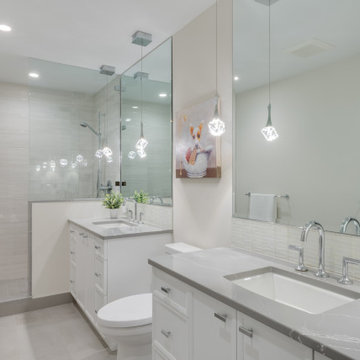
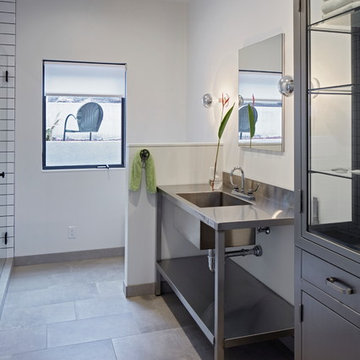
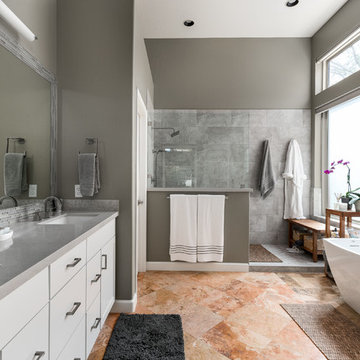
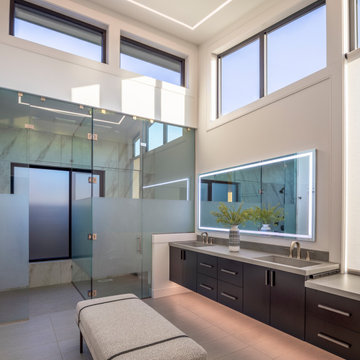
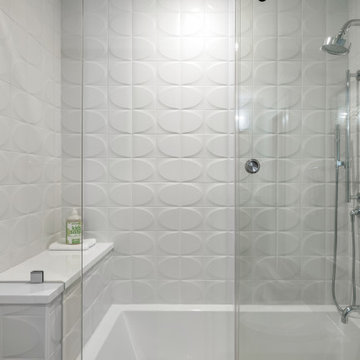
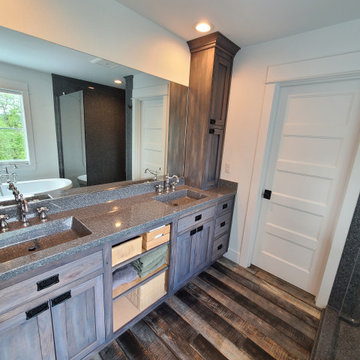
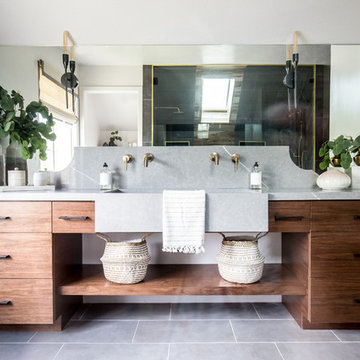
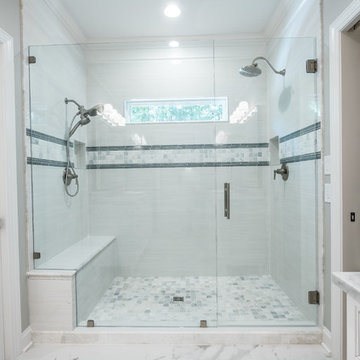
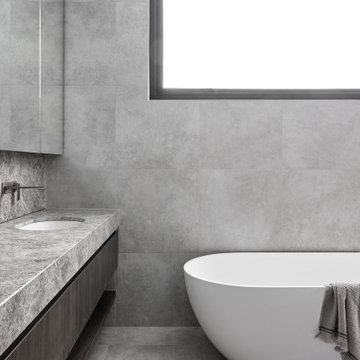

 Shelves and shelving units, like ladder shelves, will give you extra space without taking up too much floor space. Also look for wire, wicker or fabric baskets, large and small, to store items under or next to the sink, or even on the wall.
Shelves and shelving units, like ladder shelves, will give you extra space without taking up too much floor space. Also look for wire, wicker or fabric baskets, large and small, to store items under or next to the sink, or even on the wall.  The sink, the mirror, shower and/or bath are the places where you might want the clearest and strongest light. You can use these if you want it to be bright and clear. Otherwise, you might want to look at some soft, ambient lighting in the form of chandeliers, short pendants or wall lamps. You could use accent lighting around your bath in the form to create a tranquil, spa feel, as well.
The sink, the mirror, shower and/or bath are the places where you might want the clearest and strongest light. You can use these if you want it to be bright and clear. Otherwise, you might want to look at some soft, ambient lighting in the form of chandeliers, short pendants or wall lamps. You could use accent lighting around your bath in the form to create a tranquil, spa feel, as well. 