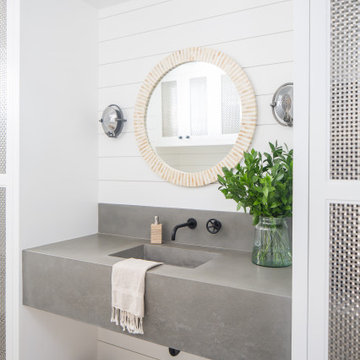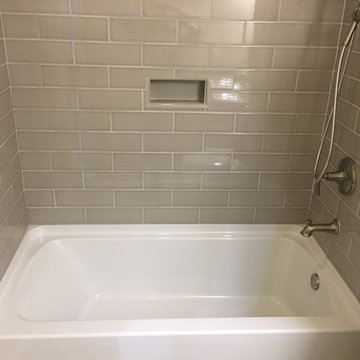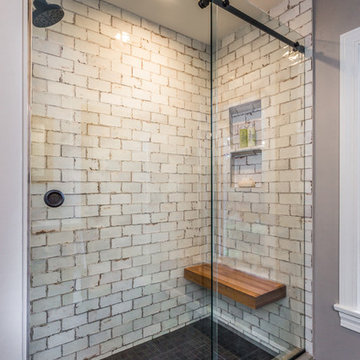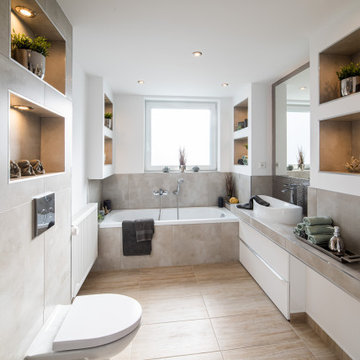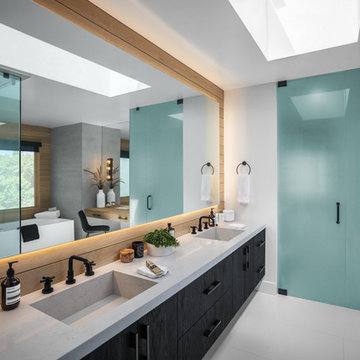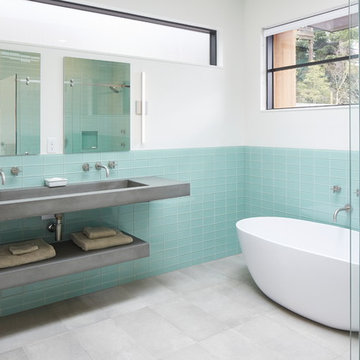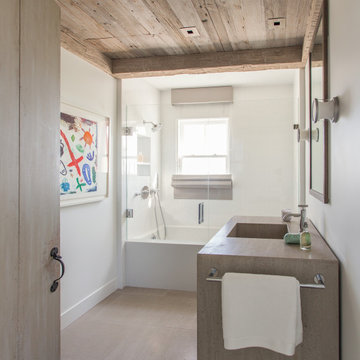Bathroom
Refine by:
Budget
Sort by:Popular Today
41 - 60 of 1,974 photos
Item 1 of 3

Leoni Cement Tile floor from the Cement Tile Shop. Shower includes marble threshold and shampoo shelves.

Fun guest bathroom with custom designed tile from Fireclay, concrete sink and cypress wood floating vanity
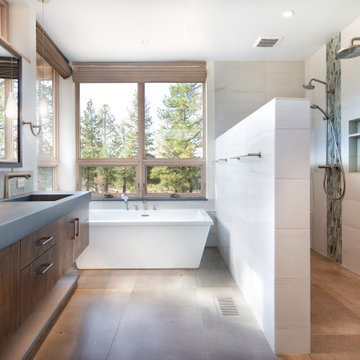
Master Bath with freestanding tub featuring wine shelf window sill. Walk-in double shower
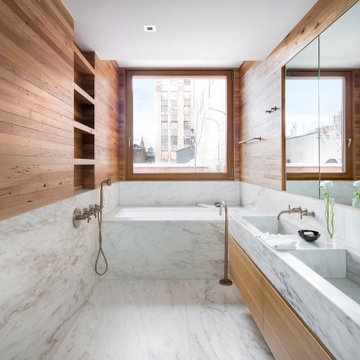
A high performance tilt and turn window brings light and natural ventilation into this modern bathroom in Manhattan,.
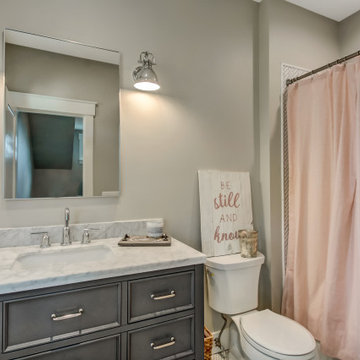
The other upstairs bathroom features white rectangular tile laid in a herringbone pattern.
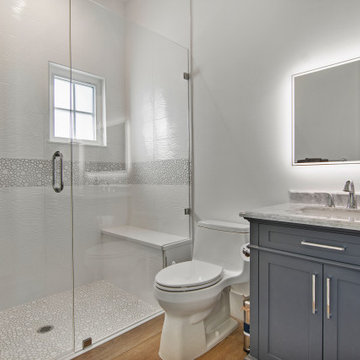
Sutton: Refined yet natural. A white wire-brush gives the natural wood tone a distinct depth, lending it to a variety of spaces.The Modin Rigid luxury vinyl plank flooring collection is the new standard in resilient flooring. Modin Rigid offers true embossed-in-register texture, creating a surface that is convincing to the eye and to the touch; a low sheen level to ensure a natural look that wears well over time; four-sided enhanced bevels to more accurately emulate the look of real wood floors; wider and longer waterproof planks; an industry-leading wear layer; and a pre-attached underlayment.
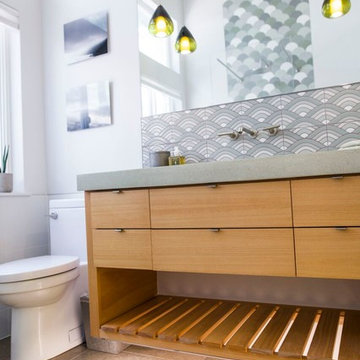
Fun guest bathroom with custom designed tile from Fireclay, concrete sink and cypress wood floating vanity

The Ranch Pass Project consisted of architectural design services for a new home of around 3,400 square feet. The design of the new house includes four bedrooms, one office, a living room, dining room, kitchen, scullery, laundry/mud room, upstairs children’s playroom and a three-car garage, including the design of built-in cabinets throughout. The design style is traditional with Northeast turn-of-the-century architectural elements and a white brick exterior. Design challenges encountered with this project included working with a flood plain encroachment in the property as well as situating the house appropriately in relation to the street and everyday use of the site. The design solution was to site the home to the east of the property, to allow easy vehicle access, views of the site and minimal tree disturbance while accommodating the flood plain accordingly.
3
