Bathroom with an Integrated Sink and Glass Worktops Ideas and Designs
Refine by:
Budget
Sort by:Popular Today
161 - 180 of 1,033 photos
Item 1 of 3
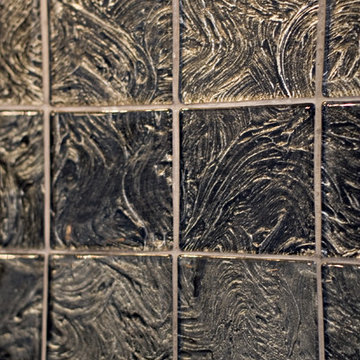
When Barry Miller of Simply Baths, Inc. first met with these Danbury, CT homeowners, they wanted to transform their 1950s master bathroom into a modern, luxurious space. To achieve the desired result, we eliminated a small linen closet in the hallway. Adding a mere 3 extra square feet of space allowed for a comfortable atmosphere and inspiring features. The new master bath boasts a roomy 6-by-3-foot shower stall with a dual showerhead and four body jets. A glass block window allows natural light into the space, and white pebble glass tiles accent the shower floor. Just an arm's length away, warm towels and a heated tile floor entice the homeowners.
A one-piece clear glass countertop and sink is beautifully accented by lighted candles beneath, and the iridescent black tile on one full wall with coordinating accent strips dramatically contrasts the white wall tile. The contemporary theme offers maximum comfort and functionality. Not only is the new master bath more efficient and luxurious, but visitors tell the homeowners it belongs in a resort.
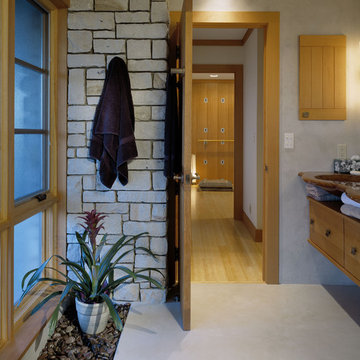
This home was designed around feng shui principles to enhance a quality of living in a Pacific Rim home.
Greif Architects
Photographs by Benjamin Benschneider
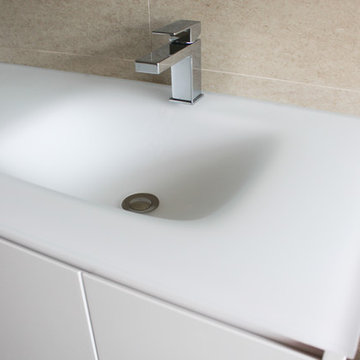
Cream Bathroom, Freestanding Bath, Family Bathroom, Glass Vanity Top, Small Hob, Semi-Frameless Shower Screen, Glass Vanity, Perth Bathroom, On the Ball Bathrooms
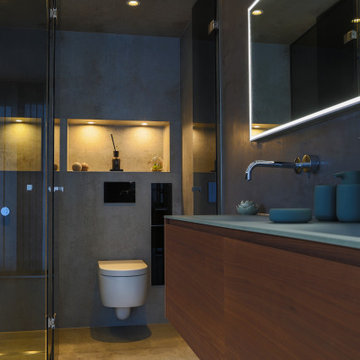
Großzügiges, offenes Wellnessbad mit Doppelwaschbecken von Falper und einem Hamam von Effe. Planung, Design und Lieferung durch acqua design - exklusive badkonzepte
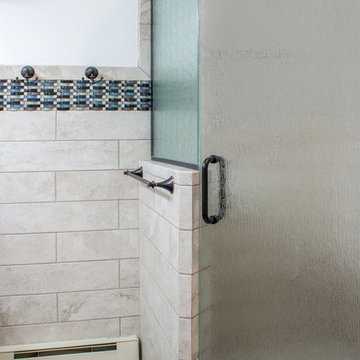
Gorgeous tile work and vanity with double sink were added to this home in Lake Geneva.
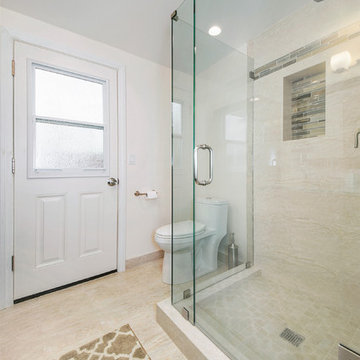
Bathroom remodeling, replace all fixture, new framless shower door, vanity, standing shower and custom tile work
Photos by Snow
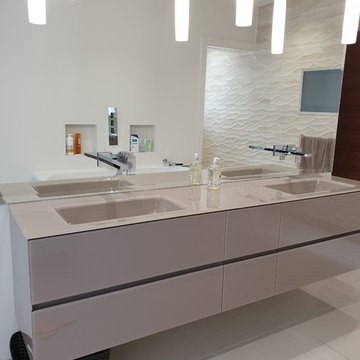
Client wanted to change existing double sink unit into something more luxury.
The choice was easy once our client saw one of these full glass vanity units on display in our showroom.We were able to customize the unit to clients requirements inclduing the colour and size, front doors arrangements.
Quality taps were chosen to compliment this amazing set up. It is always good to consider to use quality taps especialy when they are to be mounted inside of wall and then cladded with large mirror.
Final result is amzing and our client is very happy.
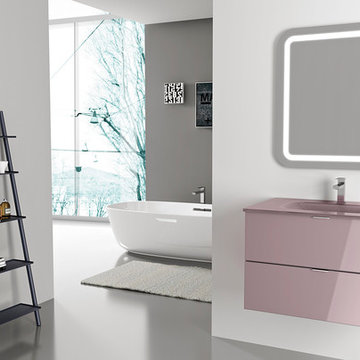
An eye catching collection astonishing for the wise combination of pure lines and glass lightness. Geometry and shapes full of light dress the bathroom without any tinsel for combinations matching with any kind of space. 43 colours available for a result which never goes unobserved.
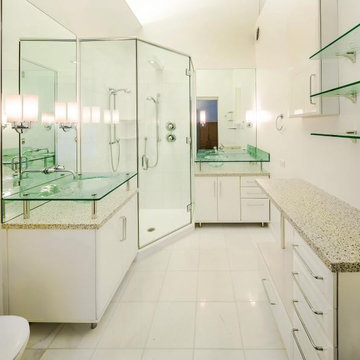
Design Connection Inc, Interior Design had a wonderful time designing this very custom Kansas City master bathroom. This loft type space was very small, but needed to have a nice sized shower as well as his and her vanities. After playing with many shapes when space planning the design we discovered a corner shower was the perfect solution. By keeping the room light and airy and having the glass tops of the vanities float from the white cabinet bases made the room seem large and added a glass sense of balance. The glass tops had custom molded sinks that were held up by stainless steel tubes. The white tile surround of the room makes the space seem very large. Extra storage with glass shelves adds interest and extra storage for various sundries. After living in Europe I was pleased to have my clients interested in a toilet where the plumbing is built in the wall. It was the perfect choice and just right for this beautiful high end bathroom.
Design Connection Inc, provided space planning and Kansas City interior design as well as bathroom design along with tile, plumbing fixtures, glass molded sinks and European glass shower surrounds.
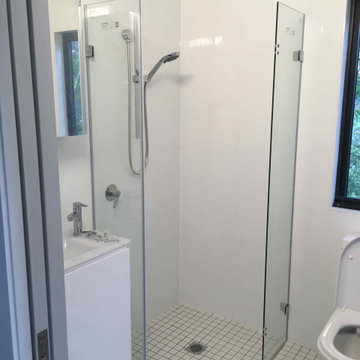
The bathroom is compact at 1.8m x 1.8m. It contains dual flush toilet, frameless glass shower enclosure and frosted glass vanity with cupboard and drawers. Double towel rails are provided and the space is mechanically ventilated. The floor tiling is small format to avoid slipping and falls. The toilet is provided with a bidet hand spray for personal hygiene. The window glass is left clear as the views are to flowers and trees while being entirely private.
Bathroom with an Integrated Sink and Glass Worktops Ideas and Designs
9
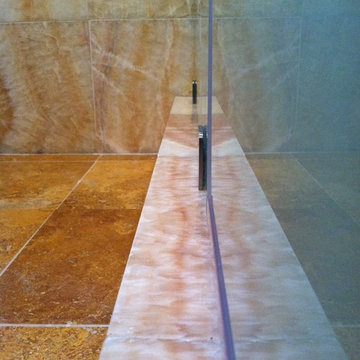
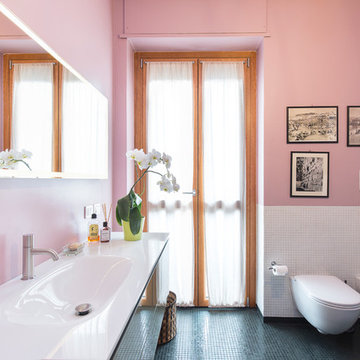
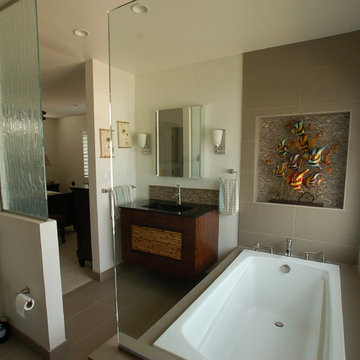
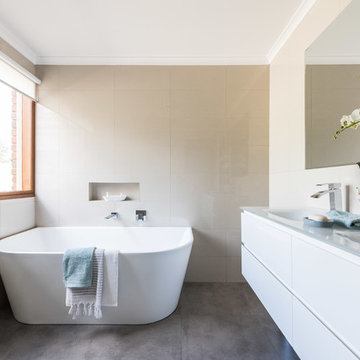
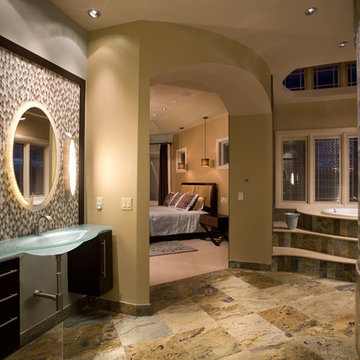
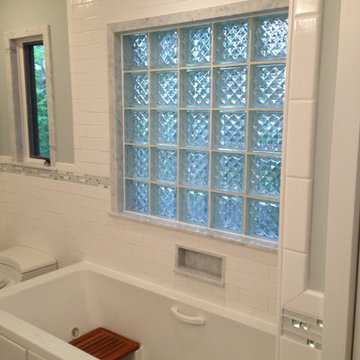
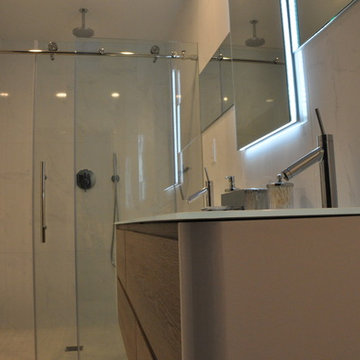
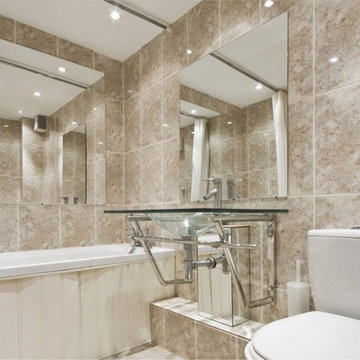
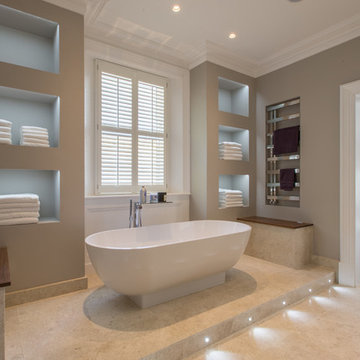
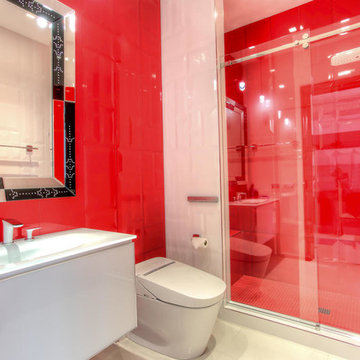

 Shelves and shelving units, like ladder shelves, will give you extra space without taking up too much floor space. Also look for wire, wicker or fabric baskets, large and small, to store items under or next to the sink, or even on the wall.
Shelves and shelving units, like ladder shelves, will give you extra space without taking up too much floor space. Also look for wire, wicker or fabric baskets, large and small, to store items under or next to the sink, or even on the wall.  The sink, the mirror, shower and/or bath are the places where you might want the clearest and strongest light. You can use these if you want it to be bright and clear. Otherwise, you might want to look at some soft, ambient lighting in the form of chandeliers, short pendants or wall lamps. You could use accent lighting around your bath in the form to create a tranquil, spa feel, as well.
The sink, the mirror, shower and/or bath are the places where you might want the clearest and strongest light. You can use these if you want it to be bright and clear. Otherwise, you might want to look at some soft, ambient lighting in the form of chandeliers, short pendants or wall lamps. You could use accent lighting around your bath in the form to create a tranquil, spa feel, as well. 