Bathroom with an Integrated Sink and an Enclosed Toilet Ideas and Designs
Refine by:
Budget
Sort by:Popular Today
101 - 120 of 982 photos
Item 1 of 3
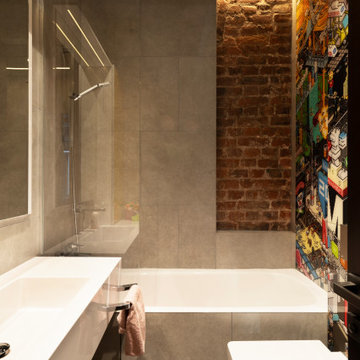
Детский санузел - смелый позитивный интерьер, который выделяется на фоне других помещений яркими цветами.
Одну из стен ванной мы обшили авторским восьмибитным принтом от немецкой арт-студии E-boy.
В композиции с умывальником мы сделали шкафчик для хранения с фасадом из ярко-желтого стекла.
На одной из стен мы сохранили фрагмент оригинальной кирпичной кладки, рельеф которой засвечен тёплой подсветкой.
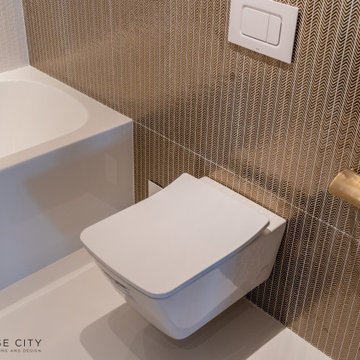
Elegant guest bathroom with gold and white tiles. Luxurious design and unmatched craftsmanship by Paradise City inc
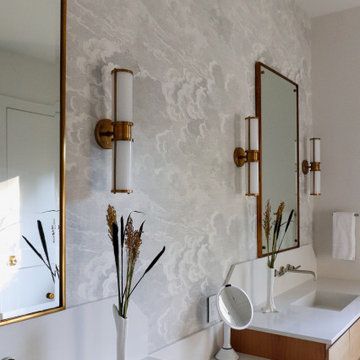
This bathroom was created with the tagline "simple luxury" in mind. Each detail was chosen with this and daily function in mind. Ample storage was created with two 60" vanities and a 24" central makeup vanity. The beautiful clouds wallpaper creates a relaxing atmosphere while also adding dimension and interest to a neutral space. The tall, beautiful brass mirrors and wall sconces add warmth and a timeless feel. The marigold velvet stool is a gorgeous happy pop that greets the homeowners each morning.
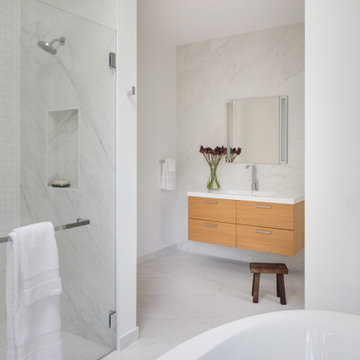
TEAM
Architect: LDa Architecture & Interiors
Interior Design: LDa Architecture & Interiors
Builder: Denali Construction
Photographer: Greg Premru Photography
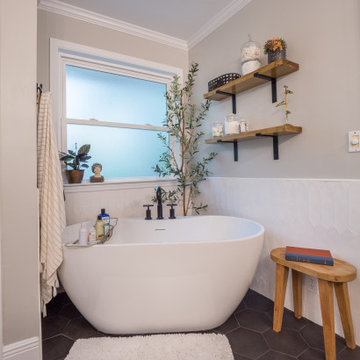
Custom bathroom remodel with a freestanding tub, rainfall showerhead, custom vanity lighting, and tile flooring.
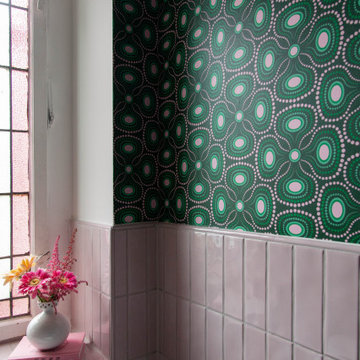
Charming and pink - powder baths are a great place to add a spark of unexpected character. Our design for this tiny Berlin Altbau powder bathroom was inspired from the pink glass border in its vintage window. It includes Kristy Kropat Design “Blooming Dots” wallpaper in the “emerald rose” custom color-way.
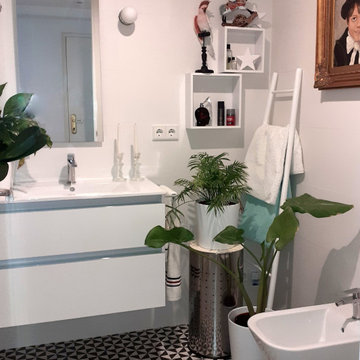
Cuarto de baño fresco donde predomina el blanco, toques de negro y verde. Acompañado de elementos decorativos como cuadros, figuras o plantas.
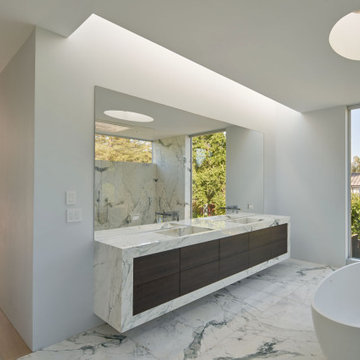
The Atherton House is a family compound for a professional couple in the tech industry, and their two teenage children. After living in Singapore, then Hong Kong, and building homes there, they looked forward to continuing their search for a new place to start a life and set down roots.
The site is located on Atherton Avenue on a flat, 1 acre lot. The neighboring lots are of a similar size, and are filled with mature planting and gardens. The brief on this site was to create a house that would comfortably accommodate the busy lives of each of the family members, as well as provide opportunities for wonder and awe. Views on the site are internal. Our goal was to create an indoor- outdoor home that embraced the benign California climate.
The building was conceived as a classic “H” plan with two wings attached by a double height entertaining space. The “H” shape allows for alcoves of the yard to be embraced by the mass of the building, creating different types of exterior space. The two wings of the home provide some sense of enclosure and privacy along the side property lines. The south wing contains three bedroom suites at the second level, as well as laundry. At the first level there is a guest suite facing east, powder room and a Library facing west.
The north wing is entirely given over to the Primary suite at the top level, including the main bedroom, dressing and bathroom. The bedroom opens out to a roof terrace to the west, overlooking a pool and courtyard below. At the ground floor, the north wing contains the family room, kitchen and dining room. The family room and dining room each have pocketing sliding glass doors that dissolve the boundary between inside and outside.
Connecting the wings is a double high living space meant to be comfortable, delightful and awe-inspiring. A custom fabricated two story circular stair of steel and glass connects the upper level to the main level, and down to the basement “lounge” below. An acrylic and steel bridge begins near one end of the stair landing and flies 40 feet to the children’s bedroom wing. People going about their day moving through the stair and bridge become both observed and observer.
The front (EAST) wall is the all important receiving place for guests and family alike. There the interplay between yin and yang, weathering steel and the mature olive tree, empower the entrance. Most other materials are white and pure.
The mechanical systems are efficiently combined hydronic heating and cooling, with no forced air required.
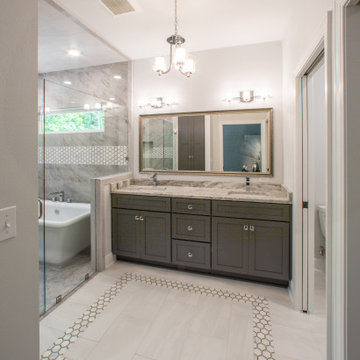
Custom master bathroom with freestanding tub in large curbless shower, tile flooring, and a double vanity.

We’ve carefully crafted every inch of this home to bring you something never before seen in this area! Modern front sidewalk and landscape design leads to the architectural stone and cedar front elevation, featuring a contemporary exterior light package, black commercial 9’ window package and 8 foot Art Deco, mahogany door. Additional features found throughout include a two-story foyer that showcases the horizontal metal railings of the oak staircase, powder room with a floating sink and wall-mounted gold faucet and great room with a 10’ ceiling, modern, linear fireplace and 18’ floating hearth, kitchen with extra-thick, double quartz island, full-overlay cabinets with 4 upper horizontal glass-front cabinets, premium Electrolux appliances with convection microwave and 6-burner gas range, a beverage center with floating upper shelves and wine fridge, first-floor owner’s suite with washer/dryer hookup, en-suite with glass, luxury shower, rain can and body sprays, LED back lit mirrors, transom windows, 16’ x 18’ loft, 2nd floor laundry, tankless water heater and uber-modern chandeliers and decorative lighting. Rear yard is fenced and has a storage shed.
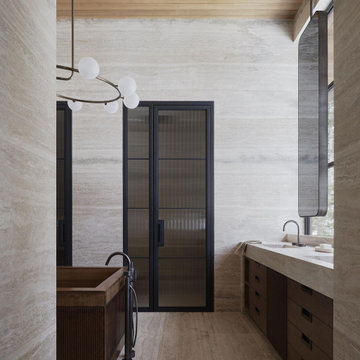
The primary bathroom features panels of travertine and a wooden bathtub. Other wellness-focused spaces throughout the home include a spa, sauna, massage room, salt room, hot tub, and cold plunge.
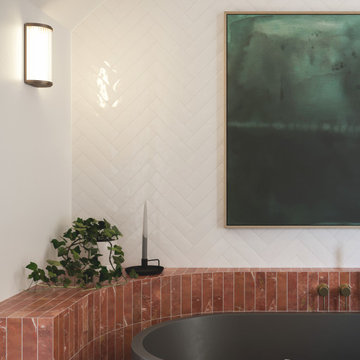
In this perspective of the master ensuite, the focal point is the captivating Doric Pill freestanding bath by Meek, the hero of this master ensuite alcove.
The perimeter ledge tiles of the bathtub, finished in Tradewinds Rojo Alicante by Sibella Court, embrace the bathing experience with a touch of elegance.
This image showcases another facet of the master ensuite's harmonious blend of luxury and style, where every element has been thoughtfully chosen to enhance the bathing sanctuary.
Bathroom with an Integrated Sink and an Enclosed Toilet Ideas and Designs
6
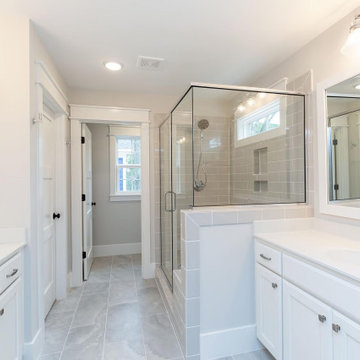
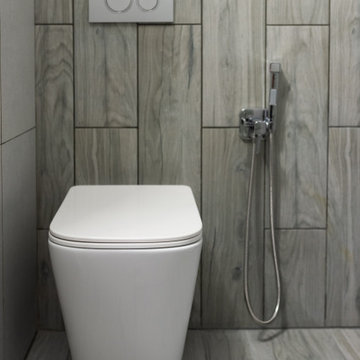

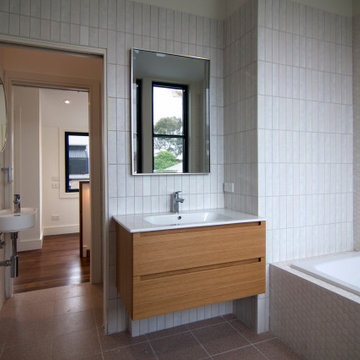
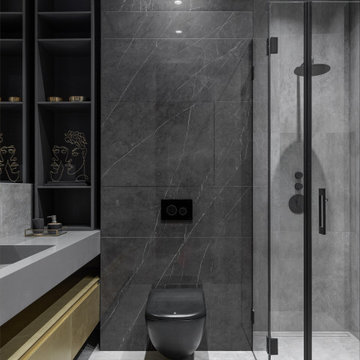

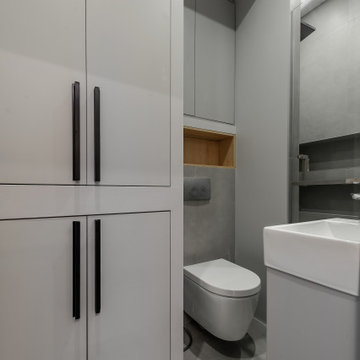
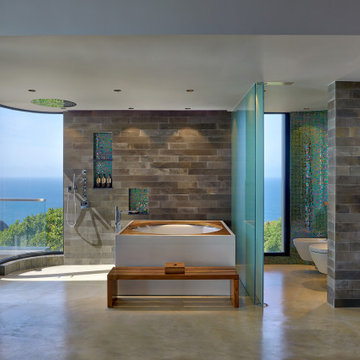

 Shelves and shelving units, like ladder shelves, will give you extra space without taking up too much floor space. Also look for wire, wicker or fabric baskets, large and small, to store items under or next to the sink, or even on the wall.
Shelves and shelving units, like ladder shelves, will give you extra space without taking up too much floor space. Also look for wire, wicker or fabric baskets, large and small, to store items under or next to the sink, or even on the wall.  The sink, the mirror, shower and/or bath are the places where you might want the clearest and strongest light. You can use these if you want it to be bright and clear. Otherwise, you might want to look at some soft, ambient lighting in the form of chandeliers, short pendants or wall lamps. You could use accent lighting around your bath in the form to create a tranquil, spa feel, as well.
The sink, the mirror, shower and/or bath are the places where you might want the clearest and strongest light. You can use these if you want it to be bright and clear. Otherwise, you might want to look at some soft, ambient lighting in the form of chandeliers, short pendants or wall lamps. You could use accent lighting around your bath in the form to create a tranquil, spa feel, as well. 