Bathroom with an Integrated Sink and a Single Sink Ideas and Designs
Refine by:
Budget
Sort by:Popular Today
161 - 180 of 8,504 photos
Item 1 of 3

This small 3/4 bath was added in the space of a large entry way of this ranch house, with the bath door immediately off the master bedroom. At only 39sf, the 3'x8' space houses the toilet and sink on opposite walls, with a 3'x4' alcove shower adjacent to the sink. The key to making a small space feel large is avoiding clutter, and increasing the feeling of height - so a floating vanity cabinet was selected, with a built-in medicine cabinet above. A wall-mounted storage cabinet was added over the toilet, with hooks for towels. The shower curtain at the shower is changed with the whims and design style of the homeowner, and allows for easy cleaning with a simple toss in the washing machine.

The accessible bathroom has flush transitions, a curbless shower with a folding seat, a 48" x 32" drop-in soaker tub with a high-speed, virtual tub spout, a TOTO toilet with bidet and auto open/close lid, and a vanity with a customized top for wheelchair access.
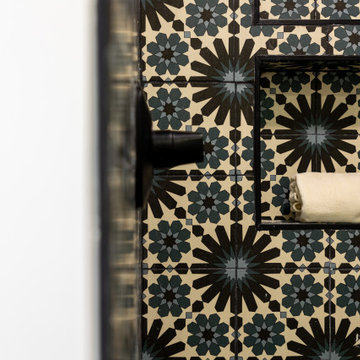
This guest bathroom features bold tile and a terrazzo flooring with black and gold accents. We pushed out this shower to create a deeper shower

My client's mother had a love for all things 60's, 70's & 80's. Her home was overflowing with original pieces in every corner, on every wall and in every nook and cranny. It was a crazy mish mosh of pieces and styles. When my clients decided to sell their parent's beloved home the task of making the craziness look welcoming seemed overwhelming but I knew that it was not only do-able but also had the potential to look absolutely amazing.
We did a massive, and when I say massive, I mean MASSIVE, decluttering including an estate sale, many donation runs and haulers. Then it was time to use the special pieces I had reserved, along with modern new ones, some repairs and fresh paint here and there to revive this special gem in Willow Glen, CA for a new home owner to love.
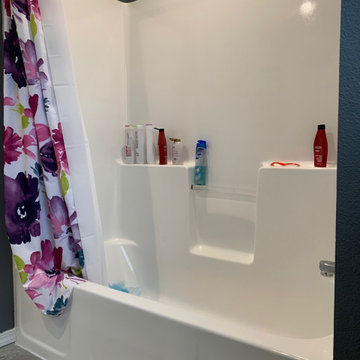
Updated, bright and contemporary. New vanity unit, LVT flooring, toilet and tub reglaze.

Renovated bathroom featuring a floating vanity with custom infinity sink. The 1920s curved ceiling was preserved and finished in Carrerra plaster, adding a bit of sparkle that reflects the natural light.

This Waukesha bathroom remodel was unique because the homeowner needed wheelchair accessibility. We designed a beautiful master bathroom and met the client’s ADA bathroom requirements.
Original Space
The old bathroom layout was not functional or safe. The client could not get in and out of the shower or maneuver around the vanity or toilet. The goal of this project was ADA accessibility.
ADA Bathroom Requirements
All elements of this bathroom and shower were discussed and planned. Every element of this Waukesha master bathroom is designed to meet the unique needs of the client. Designing an ADA bathroom requires thoughtful consideration of showering needs.
Open Floor Plan – A more open floor plan allows for the rotation of the wheelchair. A 5-foot turning radius allows the wheelchair full access to the space.
Doorways – Sliding barn doors open with minimal force. The doorways are 36” to accommodate a wheelchair.
Curbless Shower – To create an ADA shower, we raised the sub floor level in the bedroom. There is a small rise at the bedroom door and the bathroom door. There is a seamless transition to the shower from the bathroom tile floor.
Grab Bars – Decorative grab bars were installed in the shower, next to the toilet and next to the sink (towel bar).
Handheld Showerhead – The handheld Delta Palm Shower slips over the hand for easy showering.
Shower Shelves – The shower storage shelves are minimalistic and function as handhold points.
Non-Slip Surface – Small herringbone ceramic tile on the shower floor prevents slipping.
ADA Vanity – We designed and installed a wheelchair accessible bathroom vanity. It has clearance under the cabinet and insulated pipes.
Lever Faucet – The faucet is offset so the client could reach it easier. We installed a lever operated faucet that is easy to turn on/off.
Integrated Counter/Sink – The solid surface counter and sink is durable and easy to clean.
ADA Toilet – The client requested a bidet toilet with a self opening and closing lid. ADA bathroom requirements for toilets specify a taller height and more clearance.
Heated Floors – WarmlyYours heated floors add comfort to this beautiful space.
Linen Cabinet – A custom linen cabinet stores the homeowners towels and toiletries.
Style
The design of this bathroom is light and airy with neutral tile and simple patterns. The cabinetry matches the existing oak woodwork throughout the home.

The shower bench is exquisitely designed, creating another dimension as it traces out of the semi-frameless shower screen.
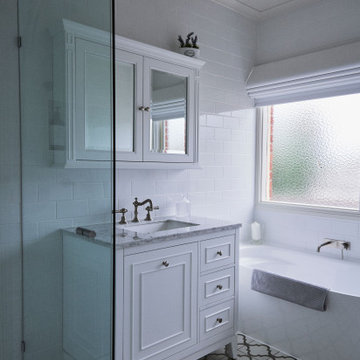
Creating a traditional modern space for the family to use. Some of those details included satin chrome features such as taps and double towel rails. A modern freestanding bath that was 1500mm long. Plus the frameless shower screen with a tiled shower base. A very functional and family-friendly design.
Bathroom with an Integrated Sink and a Single Sink Ideas and Designs
9


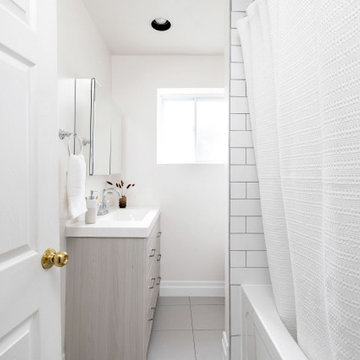
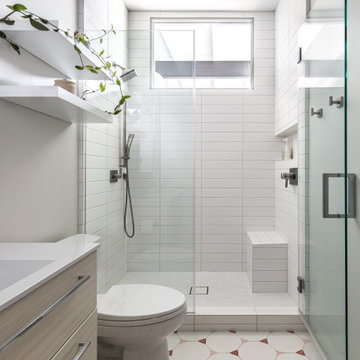

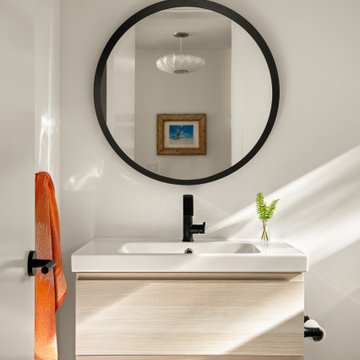
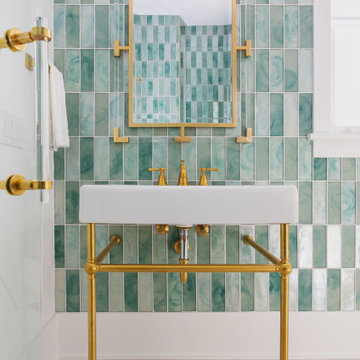
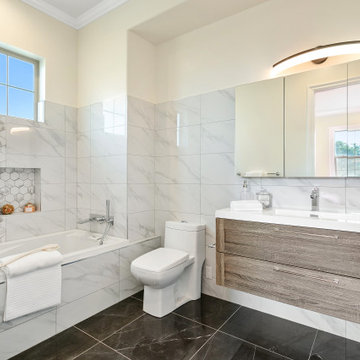
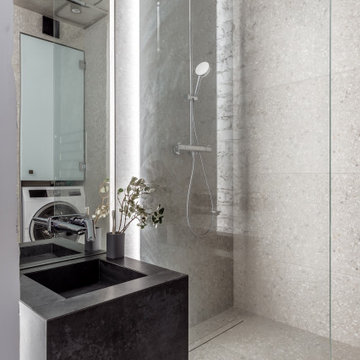
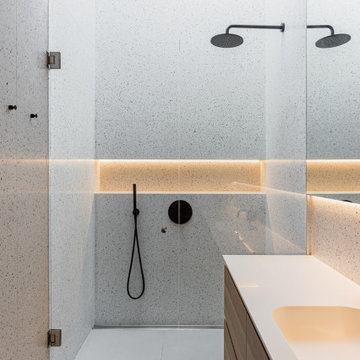
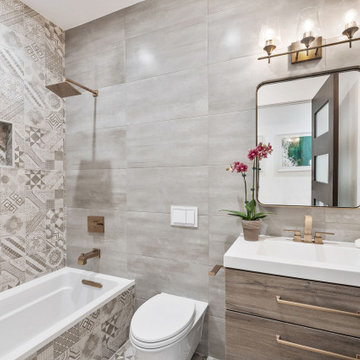

 Shelves and shelving units, like ladder shelves, will give you extra space without taking up too much floor space. Also look for wire, wicker or fabric baskets, large and small, to store items under or next to the sink, or even on the wall.
Shelves and shelving units, like ladder shelves, will give you extra space without taking up too much floor space. Also look for wire, wicker or fabric baskets, large and small, to store items under or next to the sink, or even on the wall.  The sink, the mirror, shower and/or bath are the places where you might want the clearest and strongest light. You can use these if you want it to be bright and clear. Otherwise, you might want to look at some soft, ambient lighting in the form of chandeliers, short pendants or wall lamps. You could use accent lighting around your bath in the form to create a tranquil, spa feel, as well.
The sink, the mirror, shower and/or bath are the places where you might want the clearest and strongest light. You can use these if you want it to be bright and clear. Otherwise, you might want to look at some soft, ambient lighting in the form of chandeliers, short pendants or wall lamps. You could use accent lighting around your bath in the form to create a tranquil, spa feel, as well. 