Bathroom with an Alcove Shower and Wallpapered Walls Ideas and Designs
Refine by:
Budget
Sort by:Popular Today
81 - 100 of 1,192 photos
Item 1 of 3
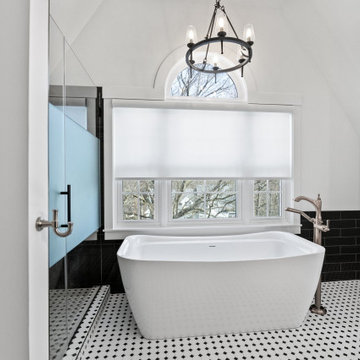
Golden Lighting 1208-6 DNI Marcellis Chandelier, Dark Natural Iron
Delta Dorval T4756-SSLHP-FL
Dezra 66.94'' x 30.75'' Freestanding Soaking Bathtub
Affinity FXLM2OWD
MSI NBASBLAGLO4X16
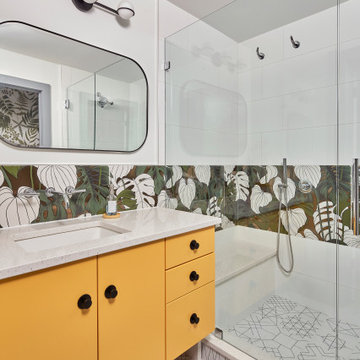
© Lassiter Photography | ReVision Design/Remodeling | ReVisionCharlotte.com
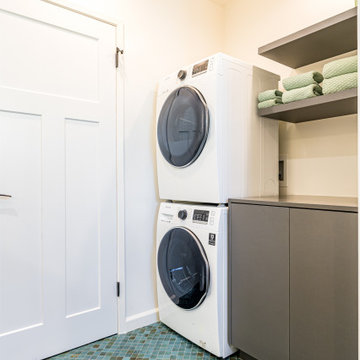
This modern home boasts a beautiful bathroom remodel that offers the perfect blend of elegance and functionality. The grey cabinetry, blue tiling, and blue marble walls come together to create a truly luxurious space perfect for unwinding after a long day. The stainless steel fixtures and intricate design in the niche add a touch of sophistication to the overall aesthetic. Whether you're getting ready for work or relaxing in a warm bubble bath, this bathroom is sure to impress and leave a lasting impression. With impeccable attention to detail and a dedication to quality construction, this remodel is a shining testament to what a home can aspire to be.
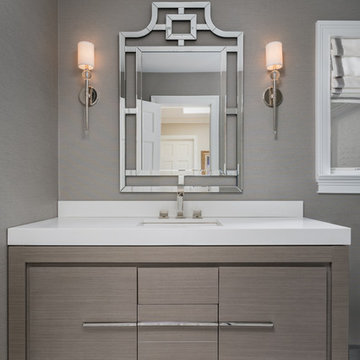
Sophisticated marble bathroom with oversized shower enclosure. Vinyl wallpaper, geometric waterjet tile mosaic, bespoke modern vanity with polished nickel finishes throughout.
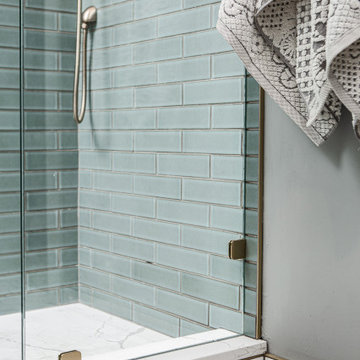
Our client’s charming cottage was no longer meeting the needs of their family. We needed to give them more space but not lose the quaint characteristics that make this little historic home so unique. So we didn’t go up, and we didn’t go wide, instead we took this master suite addition straight out into the backyard and maintained 100% of the original historic façade.
Master Suite
This master suite is truly a private retreat. We were able to create a variety of zones in this suite to allow room for a good night’s sleep, reading by a roaring fire, or catching up on correspondence. The fireplace became the real focal point in this suite. Wrapped in herringbone whitewashed wood planks and accented with a dark stone hearth and wood mantle, we can’t take our eyes off this beauty. With its own private deck and access to the backyard, there is really no reason to ever leave this little sanctuary.
Master Bathroom
The master bathroom meets all the homeowner’s modern needs but has plenty of cozy accents that make it feel right at home in the rest of the space. A natural wood vanity with a mixture of brass and bronze metals gives us the right amount of warmth, and contrasts beautifully with the off-white floor tile and its vintage hex shape. Now the shower is where we had a little fun, we introduced the soft matte blue/green tile with satin brass accents, and solid quartz floor (do you see those veins?!). And the commode room is where we had a lot fun, the leopard print wallpaper gives us all lux vibes (rawr!) and pairs just perfectly with the hex floor tile and vintage door hardware.
Hall Bathroom
We wanted the hall bathroom to drip with vintage charm as well but opted to play with a simpler color palette in this space. We utilized black and white tile with fun patterns (like the little boarder on the floor) and kept this room feeling crisp and bright.
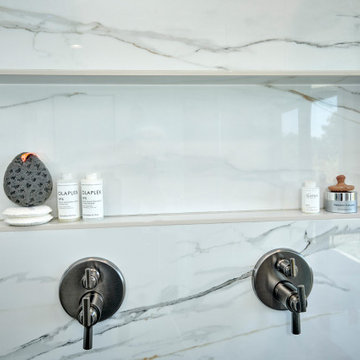
We took a dated bathroom that you had to walk through the shower to get to the outdoors, covered in cream polished marble and gave it a completely new look. The function of this bathroom is outstanding from the large shower with dual heads to the extensive vanity with a sitting area for the misses to put on her makeup. We even hid a hamper in the pullout linen tower. Easy maintenance with porcelian tiles in the shower and a beautiful tile accent featured at the tub.
Bathroom with an Alcove Shower and Wallpapered Walls Ideas and Designs
5
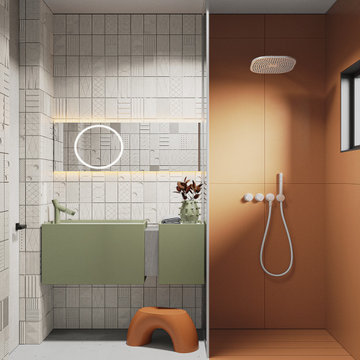
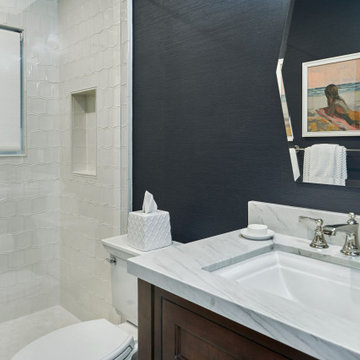
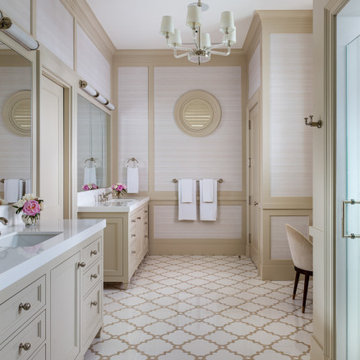
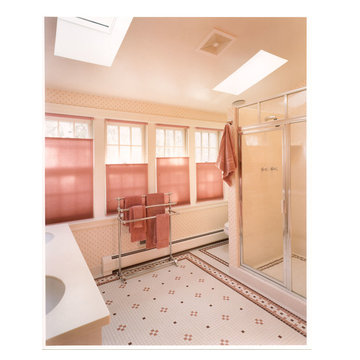
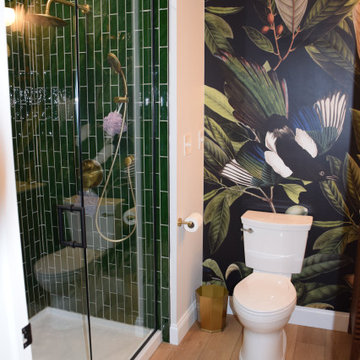
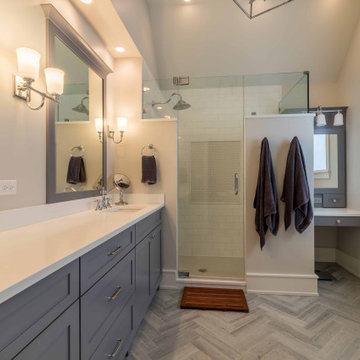
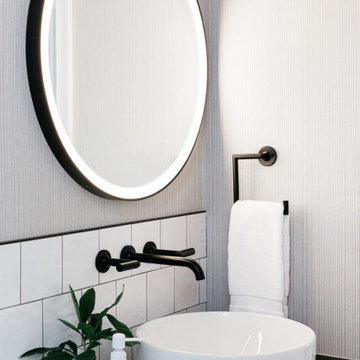
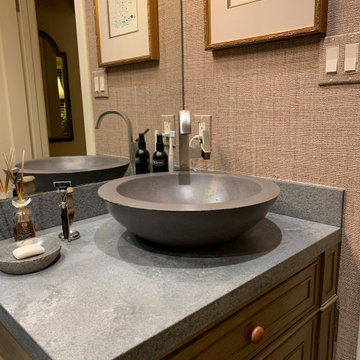
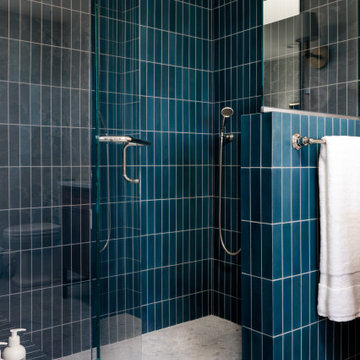

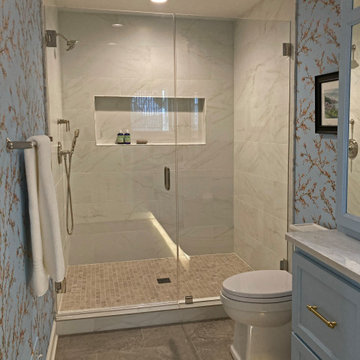
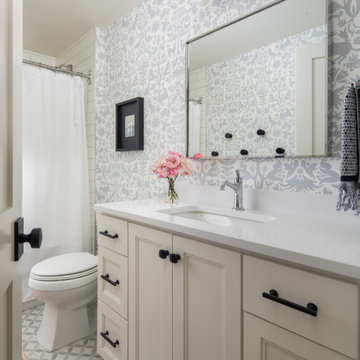
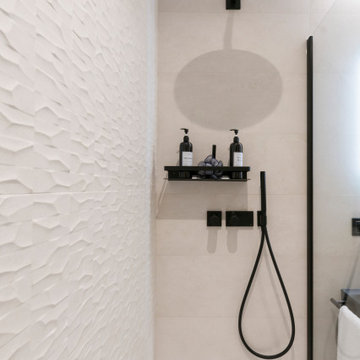
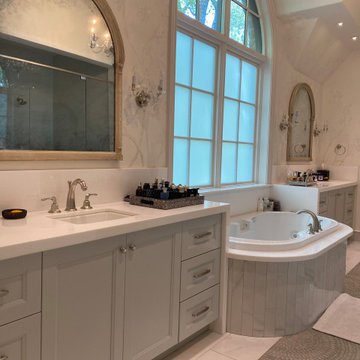

 Shelves and shelving units, like ladder shelves, will give you extra space without taking up too much floor space. Also look for wire, wicker or fabric baskets, large and small, to store items under or next to the sink, or even on the wall.
Shelves and shelving units, like ladder shelves, will give you extra space without taking up too much floor space. Also look for wire, wicker or fabric baskets, large and small, to store items under or next to the sink, or even on the wall.  The sink, the mirror, shower and/or bath are the places where you might want the clearest and strongest light. You can use these if you want it to be bright and clear. Otherwise, you might want to look at some soft, ambient lighting in the form of chandeliers, short pendants or wall lamps. You could use accent lighting around your bath in the form to create a tranquil, spa feel, as well.
The sink, the mirror, shower and/or bath are the places where you might want the clearest and strongest light. You can use these if you want it to be bright and clear. Otherwise, you might want to look at some soft, ambient lighting in the form of chandeliers, short pendants or wall lamps. You could use accent lighting around your bath in the form to create a tranquil, spa feel, as well. 