Bathroom with an Alcove Shower and Lino Flooring Ideas and Designs
Refine by:
Budget
Sort by:Popular Today
141 - 160 of 514 photos
Item 1 of 3
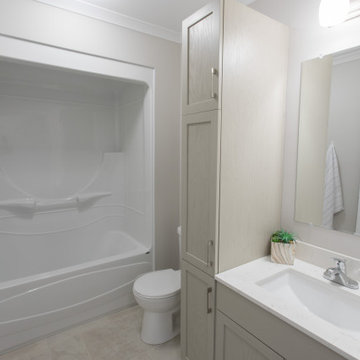
Main bathroom has vanity and storage cabinetry providing a bit of privacy shelter for the toilet. A simple one piece shower / tub combination unit is a good decision in a shared bath design.
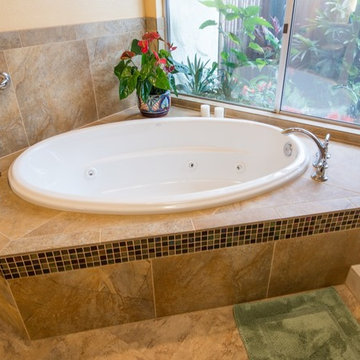
This remodeled San Diego bathroom features a large, circular stand-alone bathtub accented with glass mosaic tile. A large, alcove shower features stone, marble and glass tile as well as a built-in shower alcove. A his and hers vanity features frame-less mirrors. The bathroom is tied together with two blue, blown glass vanity lights that evoke an under-water feeling. Photo by Scott Basile.
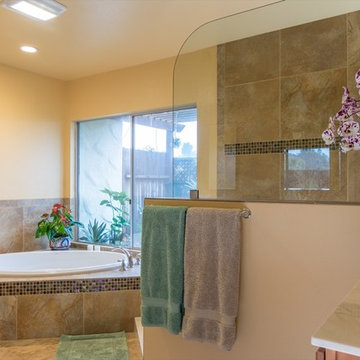
This remodeled San Diego bathroom features a large, circular stand-alone bathtub accented with glass mosaic tile. A large, alcove shower features stone, marble and glass tile as well as a built-in shower alcove. A his and hers vanity features frame-less mirrors. The bathroom is tied together with two blue, blown glass vanity lights that evoke an under-water feeling. Photo by Scott Basile.
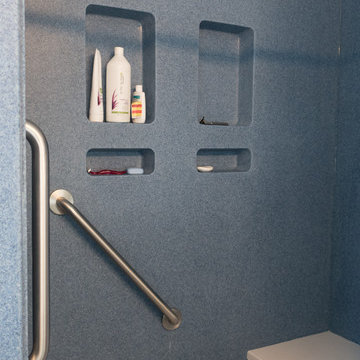
My clients wanted to change their 1950's pink bathroom and remove the bathtub. They are planning to age-in place and the bathtub was a tripping hazard. Also, the showerhead had been installed quite low originally and one of my clients had to bend awkwardly to shower, so we raised the height of the showerhead to accommodate his tall frame.
My clients chose to remodel their bathroom with a blue and white color scheme. Blue Heaven Forbo Marmoluem flooring was installed to waterproof the floor. Planetarium Blue Lanmark was used for the countertop with integrated sink and the shower walls. For a visual contrast in the shower, Blizzard Lanmark was chosen for the floor and the corner seat/bench. This will help the homeowners see the transition between the flooring and the shower easier as they age.
Grab bars were installed inside the shower, along with blocking in the walls to aid in getting into and out of the shower, and getting up and down onto the seat in the shower.
Bright, white shaker cabinetry was installed, including a counter mounted medicine cabinet with rain glass. This added much more storage for my clients which was needed in this one bath home.
The owners painted the walls in a soft shade of blue once the remodel was complete. They are loving their remodeled bathroom and all of the extra storage. The seat in the shower is a real favorite too.
Holly Needham
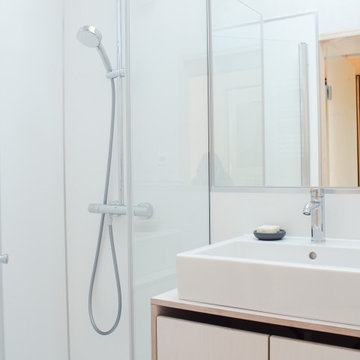
Ausgestattet mit einer Dusche, WC, Stauraum und einem großen Spiegel bietet das Tageslichtbadezimmer alles, was man für ein minimalistische Spa-Erlebnis im Alltag benötigt.
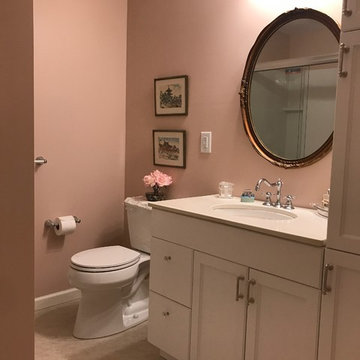
The Master Bath is small but mighty! The tall cabinet to the right is 21" deep and provides storage for towels and supplies. The vanity sink base is great for cleaners and essentials while the two drawers house all the toiletries the homeowner needs. The top is actually from her former Powder Room. The sink is a hand painted undermount, which she dearly loved, so we fitted the new cabinet to accomadate it and altered the 4" spread lav holes just enough to update the faucet with a new 8" spread classic style in chrome. The shower, seen in the antique mirror, is a moulded unit with a removalable bench and clear glass sliding doors. Great for full function and all the options! Tthe flooring is the interlocking, floating LVP which will stand up and clean up to anything, especially water.
Bathroom with an Alcove Shower and Lino Flooring Ideas and Designs
8
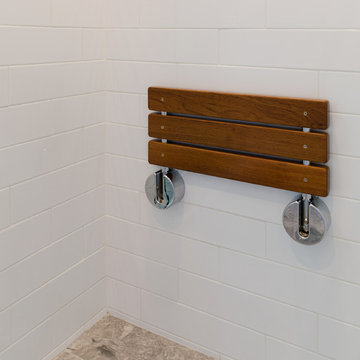
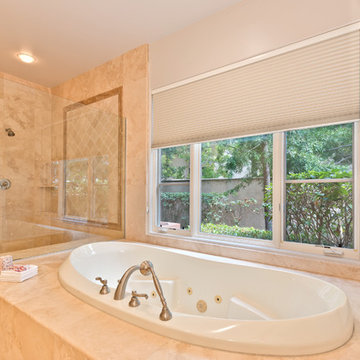
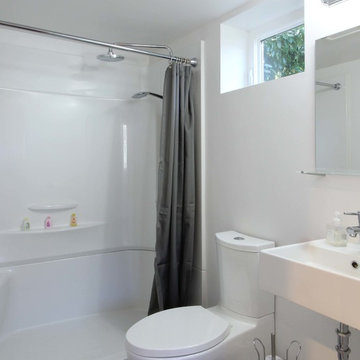
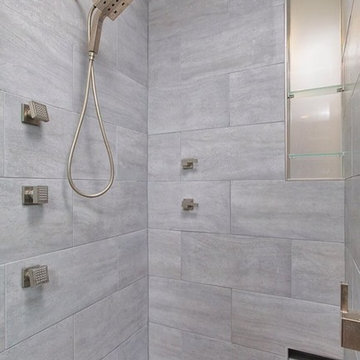
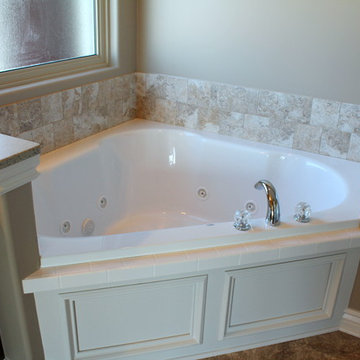
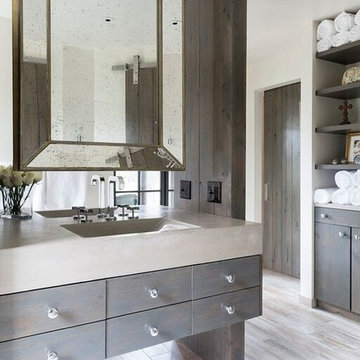
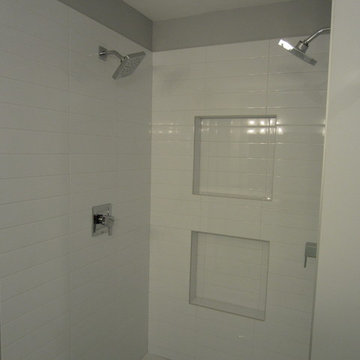
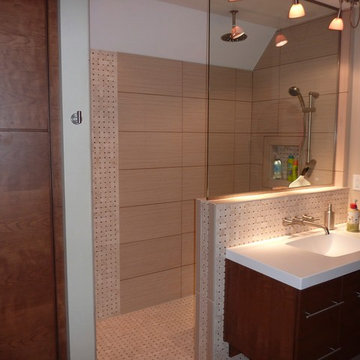
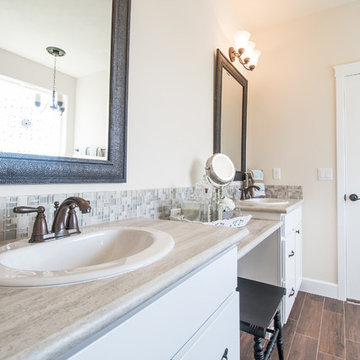
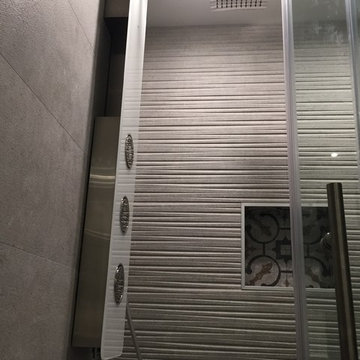
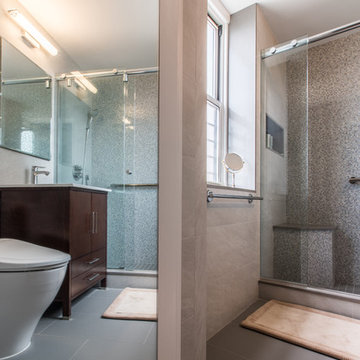
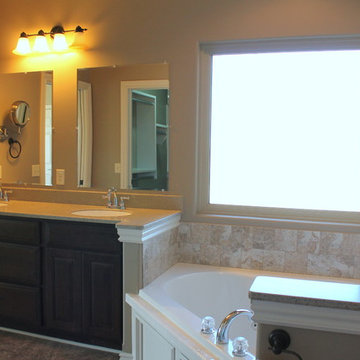
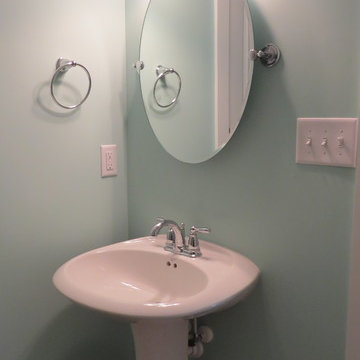
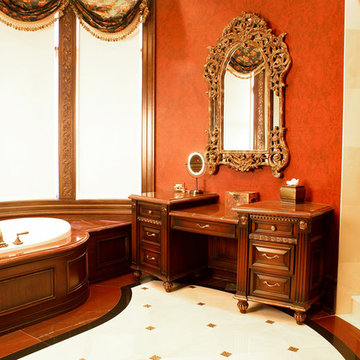

 Shelves and shelving units, like ladder shelves, will give you extra space without taking up too much floor space. Also look for wire, wicker or fabric baskets, large and small, to store items under or next to the sink, or even on the wall.
Shelves and shelving units, like ladder shelves, will give you extra space without taking up too much floor space. Also look for wire, wicker or fabric baskets, large and small, to store items under or next to the sink, or even on the wall.  The sink, the mirror, shower and/or bath are the places where you might want the clearest and strongest light. You can use these if you want it to be bright and clear. Otherwise, you might want to look at some soft, ambient lighting in the form of chandeliers, short pendants or wall lamps. You could use accent lighting around your bath in the form to create a tranquil, spa feel, as well.
The sink, the mirror, shower and/or bath are the places where you might want the clearest and strongest light. You can use these if you want it to be bright and clear. Otherwise, you might want to look at some soft, ambient lighting in the form of chandeliers, short pendants or wall lamps. You could use accent lighting around your bath in the form to create a tranquil, spa feel, as well. 