Bathroom with an Alcove Shower and Limestone Worktops Ideas and Designs
Refine by:
Budget
Sort by:Popular Today
101 - 120 of 1,391 photos
Item 1 of 3

The primary goal for this project was to craft a modernist derivation of pueblo architecture. Set into a heavily laden boulder hillside, the design also reflects the nature of the stacked boulder formations. The site, located near local landmark Pinnacle Peak, offered breathtaking views which were largely upward, making proximity an issue. Maintaining southwest fenestration protection and maximizing views created the primary design constraint. The views are maximized with careful orientation, exacting overhangs, and wing wall locations. The overhangs intertwine and undulate with alternating materials stacking to reinforce the boulder strewn backdrop. The elegant material palette and siting allow for great harmony with the native desert.
The Elegant Modern at Estancia was the collaboration of many of the Valley's finest luxury home specialists. Interiors guru David Michael Miller contributed elegance and refinement in every detail. Landscape architect Russ Greey of Greey | Pickett contributed a landscape design that not only complimented the architecture, but nestled into the surrounding desert as if always a part of it. And contractor Manship Builders -- Jim Manship and project manager Mark Laidlaw -- brought precision and skill to the construction of what architect C.P. Drewett described as "a watch."
Project Details | Elegant Modern at Estancia
Architecture: CP Drewett, AIA, NCARB
Builder: Manship Builders, Carefree, AZ
Interiors: David Michael Miller, Scottsdale, AZ
Landscape: Greey | Pickett, Scottsdale, AZ
Photography: Dino Tonn, Scottsdale, AZ
Publications:
"On the Edge: The Rugged Desert Landscape Forms the Ideal Backdrop for an Estancia Home Distinguished by its Modernist Lines" Luxe Interiors + Design, Nov/Dec 2015.
Awards:
2015 PCBC Grand Award: Best Custom Home over 8,000 sq. ft.
2015 PCBC Award of Merit: Best Custom Home over 8,000 sq. ft.
The Nationals 2016 Silver Award: Best Architectural Design of a One of a Kind Home - Custom or Spec
2015 Excellence in Masonry Architectural Award - Merit Award
Photography: Dino Tonn

Continuous header at tops of doors and windows frames 6 x 6 Dal matte "Arctic White" tile. Console top is "Jerusalem Gold" limestone, and matches floor tiles. Under-mount sink is Obrien with a California Faucet. Color above header is BM "Dorset Gold."

The coffered floor was inspired by the coffered ceilings in the rest of the home. To create it, 18" squares of Calcutta marble were honed to give them an aged look and set into borders of porcelain tile that mimics walnut beams. Because there is radiant heat underneath, the floor stays toasty all year round.
For the cabinetry, the goal was to create units that looked like they were heirloom pieces of furniture that had been rolled into the room. To emphasize this impression, castors were custom-made for the walnut double-sink vanity with Botticino marble top. There are two framed and recessed medicine cabinets in the wall above.
Photographer: Peter Rymwid
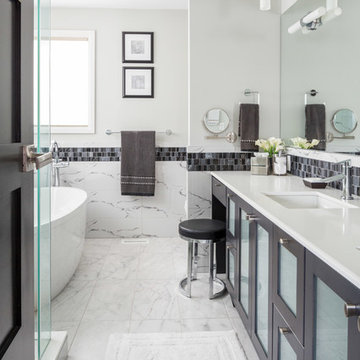
Two chic bathrooms that exhibit completely different looks. The first bathroom presents crisp whites, nautical blues, and glamorous silvers. Subtle but powerful accents are found in the custom vanity, lighting, and storage units - providing a timeless look with optimal functionality and style. We gave the second bathroom a chic black and white design which incorporates gorgeous custom tiling, a modern freestanding tub, and an ultra sleek vanity - a place that oozes tranquility and classic charm.
Home located in Mississauga, Ontario. Designed by Nicola Interiors who serves the whole Greater Toronto Area.
For more about Nicola Interiors, click here: https://nicolainteriors.com/
To learn more about this project, click here: https://nicolainteriors.com/projects/leeward/
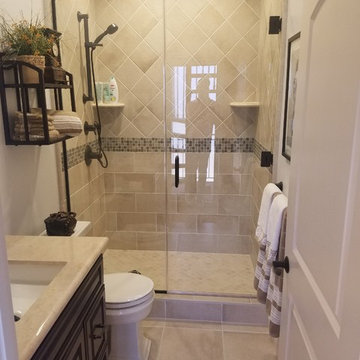
This space was initially a laundry room on the second level of the home. We converted this space into a bathroom as the only other bathrooms were located on the first floor. The home has a very spanish / traditional feel and we wanted to keep consistent with this theme. We decided to implement different sizes of tile in the shower area to showcase the height of the room.
Bathroom with an Alcove Shower and Limestone Worktops Ideas and Designs
6
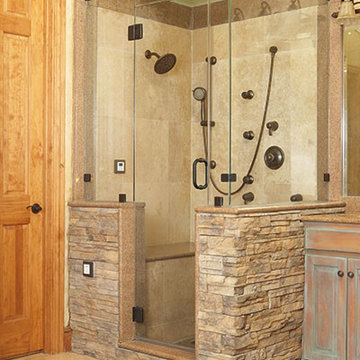
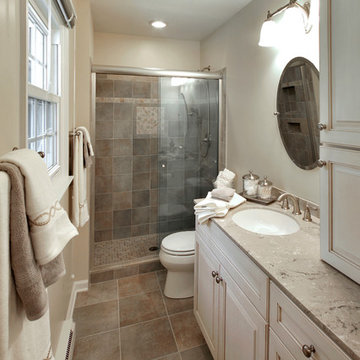


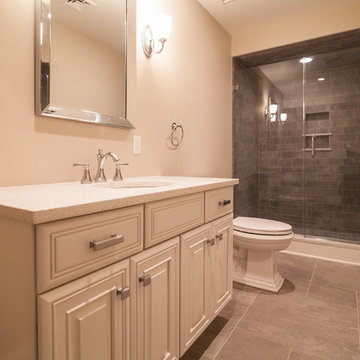
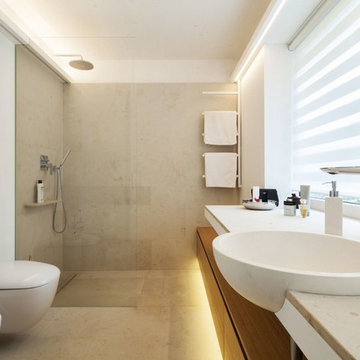
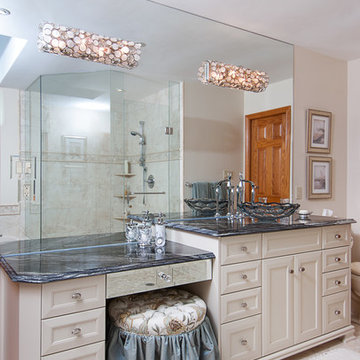
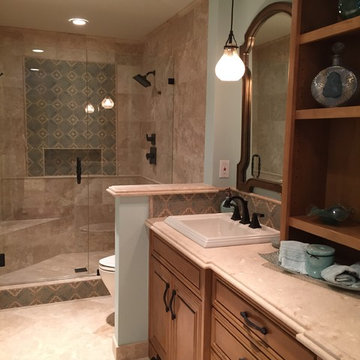
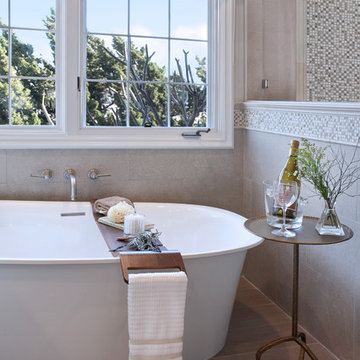
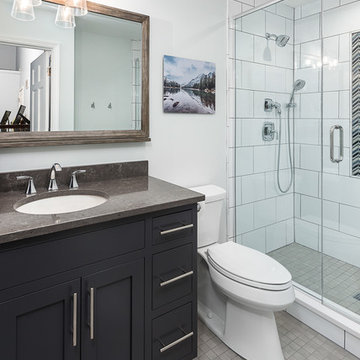
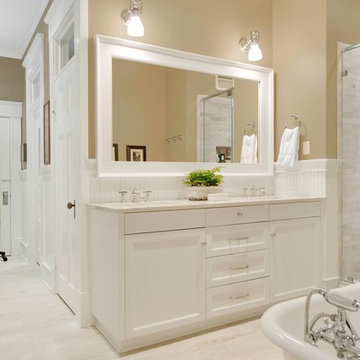
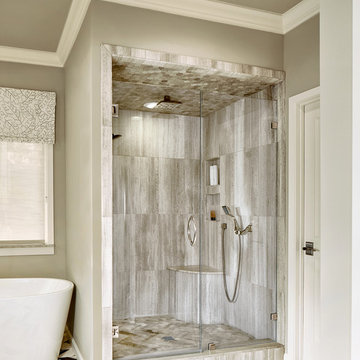
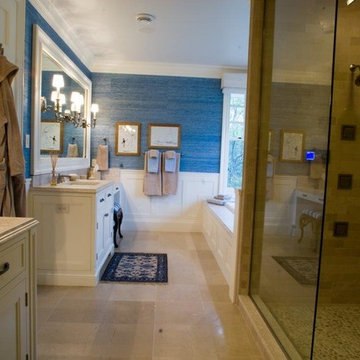

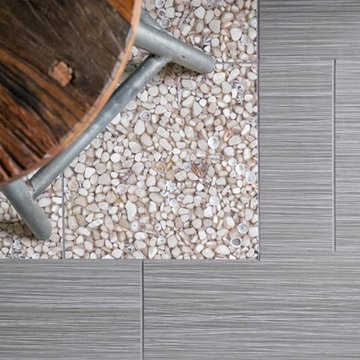

 Shelves and shelving units, like ladder shelves, will give you extra space without taking up too much floor space. Also look for wire, wicker or fabric baskets, large and small, to store items under or next to the sink, or even on the wall.
Shelves and shelving units, like ladder shelves, will give you extra space without taking up too much floor space. Also look for wire, wicker or fabric baskets, large and small, to store items under or next to the sink, or even on the wall.  The sink, the mirror, shower and/or bath are the places where you might want the clearest and strongest light. You can use these if you want it to be bright and clear. Otherwise, you might want to look at some soft, ambient lighting in the form of chandeliers, short pendants or wall lamps. You could use accent lighting around your bath in the form to create a tranquil, spa feel, as well.
The sink, the mirror, shower and/or bath are the places where you might want the clearest and strongest light. You can use these if you want it to be bright and clear. Otherwise, you might want to look at some soft, ambient lighting in the form of chandeliers, short pendants or wall lamps. You could use accent lighting around your bath in the form to create a tranquil, spa feel, as well. 