Bathroom with an Alcove Shower and Green Tiles Ideas and Designs
Refine by:
Budget
Sort by:Popular Today
201 - 220 of 2,490 photos
Item 1 of 3
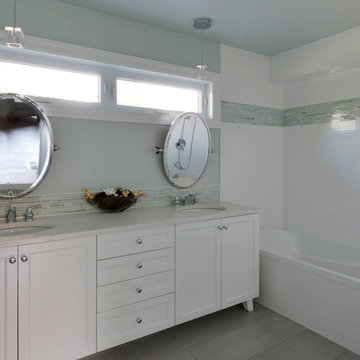
This magnificent project includes: a new front portico; a single car garage addition with entry to a combination mudroom/laundry with storage; a rear addition extending the family room and open concept kitchen as well as adding a guest bedroom; a second storey master suite over the garage beside an inviting, naturally lit reading area; and a renovated bathroom.
The covered front portico with sloped ceiling welcomes visitors to this striking home whose overall design increases functionality, takes advantage of exterior views, integrates indoor/outdoor living and has exceeded customer expectations. The extended open concept family room / kitchen with eating area & pantry has ample glazing. The formal dining room with a built-in serving area, features French pocket doors. A guest bedroom was included in the addition for visiting family members. Existing hardwood floors were refinished to match the new oak hardwood installed in the main floor addition and master suite.
The large master suite with double doors & integrated window seat is complete with a “to die for” organized walk in closet and spectacular 3 pc. ensuite. A large round window compliments an open reading area at the top of the stairs and allows afternoon natural light to wash down the main staircase. The bathroom renovations included 2 sinks, a new tub, toilet and large transom window allowing the morning sun to fill the space with natural light.
FEATURES:
*Sloped ceiling and ample amount of windows in master bedroom
*Custom tiled shower and dark finished cabinets in ensuite
*Low – e , argon, warm edge spacers, PVC windows
*Radiant in-floor heating in guest bedroom and mudroom/laundry area
*New high efficiency furnace and air conditioning
* HRV (Heat Recovery Ventilator)
We’d like to recognize our trade partner who worked on this project:
Catherine Leibe worked hand in hand with Lagois on the kitchen and bathroom design as well as finish selections. E-mail: cleibe@sympatico.ca
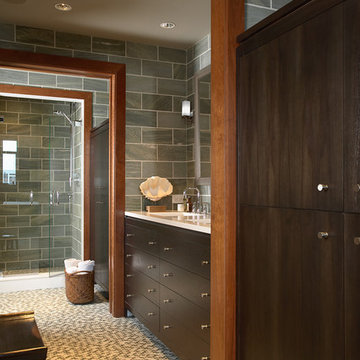
This condo's open living area incorporates the themes of water, earth, and sky, all in sight through expansive windows overlooking an urban riverfront. The setting inspired the design of the rooms, a juxtaposition of natural and industrial shapes and materials.
Photos: Susan Gilmore
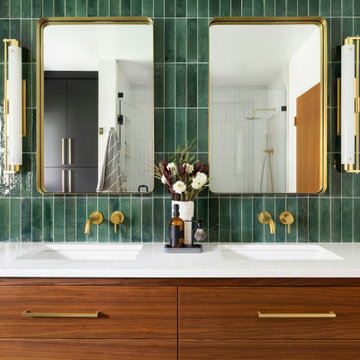
APD was hired to update the primary bathroom and laundry room of this ranch style family home. Included was a request to add a powder bathroom where one previously did not exist to help ease the chaos for the young family. The design team took a little space here and a little space there, coming up with a reconfigured layout including an enlarged primary bathroom with large walk-in shower, a jewel box powder bath, and a refreshed laundry room including a dog bath for the family’s four legged member!
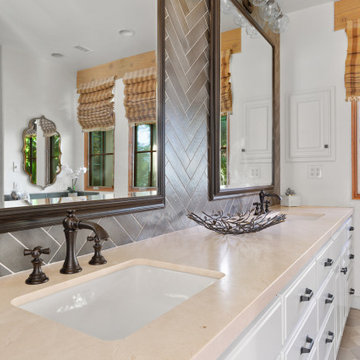
In our master bathroom, we wanted to refresh the design without changing the cabinetry or layout. Every piece of tile in this beautiful Santa Barbara-style home is intentional and unique. Starting with a unique floral tile that runs across the bathroom wall into the shower, where it meets our featured green subway tile laid in a herringbone pattern. The heated bathroom floor is a mix and match of different colored hexagons that pull colors from the shower wall and the floral design.
The newly chosen hardware is umbrio, a bronze finish with prominent copper highlights, and our plumbing fixtures are venetian bronze to match. The mirrors were reused and painted black to go with our backsplash. And last but not least a beautiful copper bathtub to bring it all together.
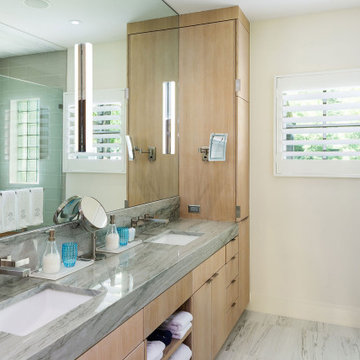
Luxurious, contemporary details of this master bathroom remodel include quartzite countertops with a large laminated edge, a custom floating shower bench seat, a combination of smooth and textured glass tile, heated marble tile floors, finish rift-cut frameless cabinetry, high-end plumbing fixtures and custom trim. Every material used in this project was carefully thought through for its durability, quality, and aesthetic appeal. The design details put into this space are what tie the space together to create a streamlined, modern, luxury master bathroom—pure makeover magic!
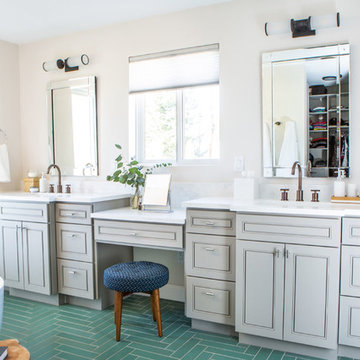
Our clients, two NYC transplants, were excited to have a large yard and ample square footage, but their 1959 ranch featured an en-suite bathroom that was more big-apple-tiny and certainly not fit for two. The original goal was to build a master suite addition on to the south side of the house, but the combination of contractor availability and Denver building costs made the project cost prohibitive. So we turned our attention to how we could maximize the existing square footage to create a true master with walk-in closet, soaking tub, commode room, and large vanity with lots of storage. The south side of the house was converted from two bedrooms, one with the small en-suite bathroom, to a master suite fit for our client’s lifestyle. We used the existing bathroom footprint to place a large shower which hidden niches, a window, and a built-in bench. The commode room took the place of the old shower. The original ‘master’ bedroom was divided in half to provide space for the walk-in closet and their new master bathroom. The clients have, what we dubbed, a classy eclectic aesthetic and we wanted to embrace that with the materials. The 3 x 12 ceramic tile is Fireclay’s Tidewater glaze. The soft variation of a handmade tile plus the herringbone pattern installation makes for a real show stopper. We chose a 3 x 6 marble subway with blue and green veining to compliment the feature tile. The chrome and oil-rubbed bronze metal mix was carefully planned based on where we wanted to add brightness and where we wanted contrast. Chrome was a no-brainer for the shower because we wanted to let the Fireclay tile shine. Over at the vanity, we wanted the fixtures to pop so we opted for oil-rubbed bronze. Final details include a series of robe hook- which is a real option with our dry climate in Colorado. No smelly, damp towels!- a magazine rack ladder and a few pops of wood for warmth and texture.
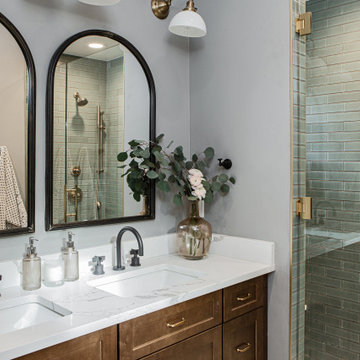
Our client’s charming cottage was no longer meeting the needs of their family. We needed to give them more space but not lose the quaint characteristics that make this little historic home so unique. So we didn’t go up, and we didn’t go wide, instead we took this master suite addition straight out into the backyard and maintained 100% of the original historic façade.
Master Suite
This master suite is truly a private retreat. We were able to create a variety of zones in this suite to allow room for a good night’s sleep, reading by a roaring fire, or catching up on correspondence. The fireplace became the real focal point in this suite. Wrapped in herringbone whitewashed wood planks and accented with a dark stone hearth and wood mantle, we can’t take our eyes off this beauty. With its own private deck and access to the backyard, there is really no reason to ever leave this little sanctuary.
Master Bathroom
The master bathroom meets all the homeowner’s modern needs but has plenty of cozy accents that make it feel right at home in the rest of the space. A natural wood vanity with a mixture of brass and bronze metals gives us the right amount of warmth, and contrasts beautifully with the off-white floor tile and its vintage hex shape. Now the shower is where we had a little fun, we introduced the soft matte blue/green tile with satin brass accents, and solid quartz floor (do you see those veins?!). And the commode room is where we had a lot fun, the leopard print wallpaper gives us all lux vibes (rawr!) and pairs just perfectly with the hex floor tile and vintage door hardware.
Hall Bathroom
We wanted the hall bathroom to drip with vintage charm as well but opted to play with a simpler color palette in this space. We utilized black and white tile with fun patterns (like the little boarder on the floor) and kept this room feeling crisp and bright.
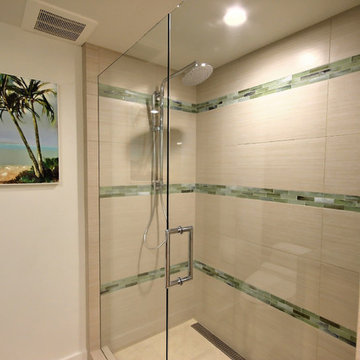
Tropical hotel spa like bath will full step in shower. Costa Esmerelda granite niche matches vanity counter that waterfalls to the floor. Porcelain and matte glass tiles. Linear drain perfectly placed in line with the shower wall. Custom made glass shower enclosure.
Bathroom with an Alcove Shower and Green Tiles Ideas and Designs
11
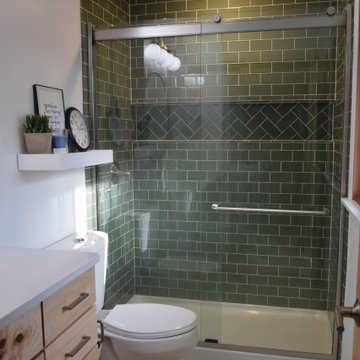
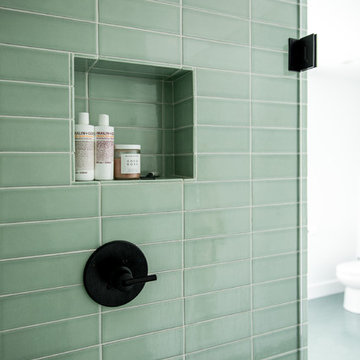
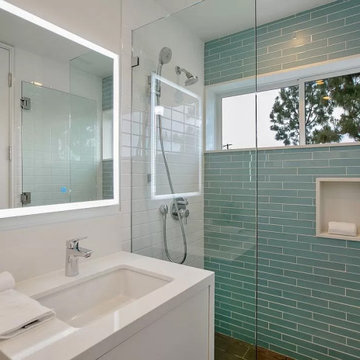
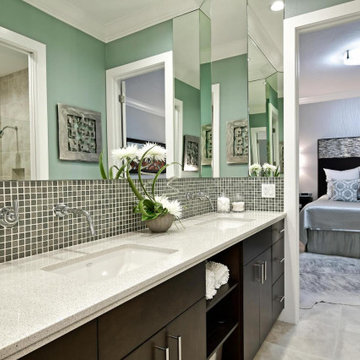
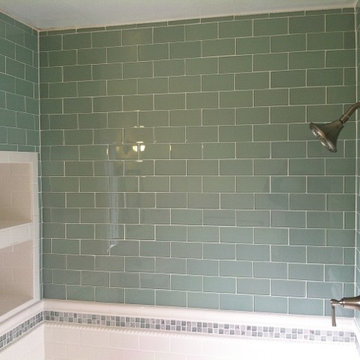
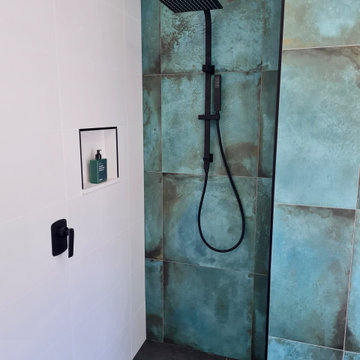
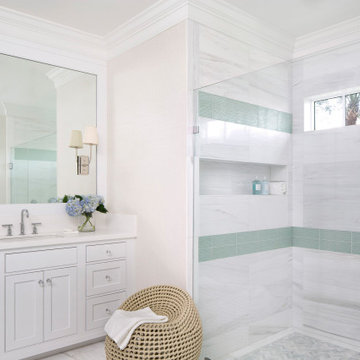
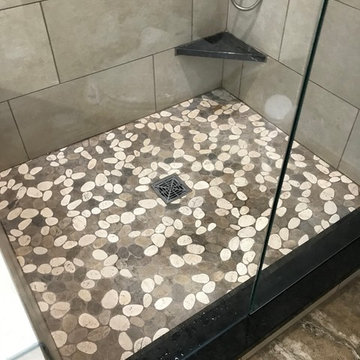
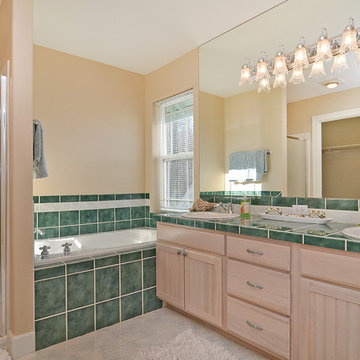
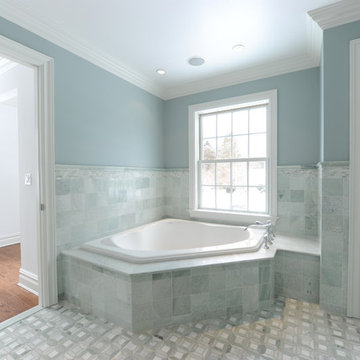
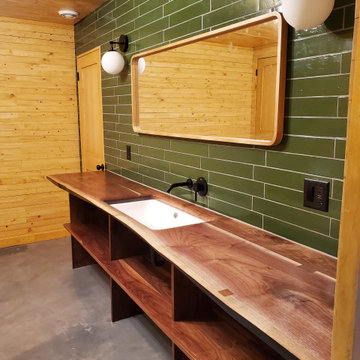
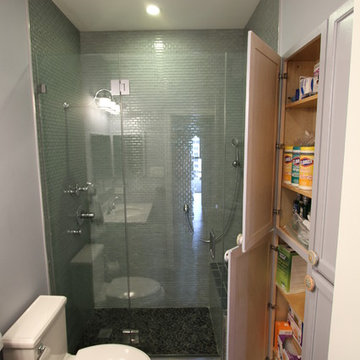

 Shelves and shelving units, like ladder shelves, will give you extra space without taking up too much floor space. Also look for wire, wicker or fabric baskets, large and small, to store items under or next to the sink, or even on the wall.
Shelves and shelving units, like ladder shelves, will give you extra space without taking up too much floor space. Also look for wire, wicker or fabric baskets, large and small, to store items under or next to the sink, or even on the wall.  The sink, the mirror, shower and/or bath are the places where you might want the clearest and strongest light. You can use these if you want it to be bright and clear. Otherwise, you might want to look at some soft, ambient lighting in the form of chandeliers, short pendants or wall lamps. You could use accent lighting around your bath in the form to create a tranquil, spa feel, as well.
The sink, the mirror, shower and/or bath are the places where you might want the clearest and strongest light. You can use these if you want it to be bright and clear. Otherwise, you might want to look at some soft, ambient lighting in the form of chandeliers, short pendants or wall lamps. You could use accent lighting around your bath in the form to create a tranquil, spa feel, as well. 