Bathroom with an Alcove Shower and Granite Worktops Ideas and Designs
Refine by:
Budget
Sort by:Popular Today
141 - 160 of 24,070 photos
Item 1 of 3
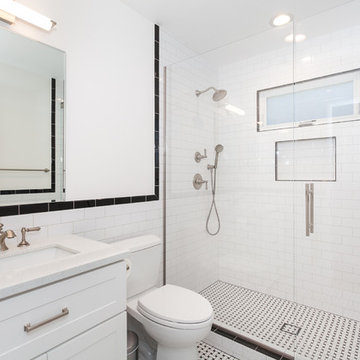
This project’s goal was to create modern and functional bathrooms and a kitchen for a family. We added new quartz countertops and stainless steel appliances bring some life to kitchen. Countertop space was a priority for this project so we designed the kitchen to maximize countertop space but still have enough space to move around in. For the bathroom it was important to add modern features. In the master bathroom we added a walk in shower with two shower heads and some very stylish floors. Check them out!!
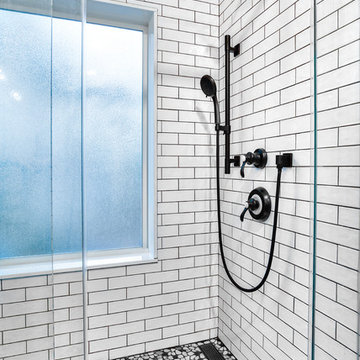
White subway tile with dark grout to make it pop. Pebbletile floor in the shower is a nice touch.
Photos by Chris Veith.
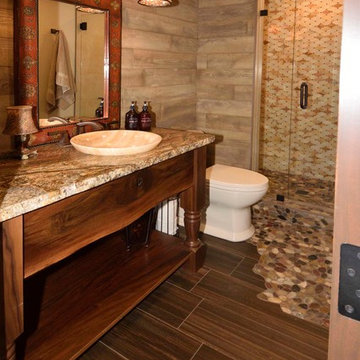
Walnut Vanity, granite counter top, wood ceramic tile floor. pebble stone shower floor - spilling into room,
Images By UDCC
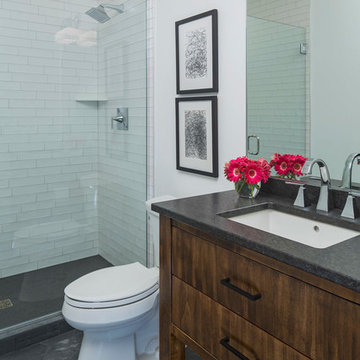
Martha O'Hara Interiors, Interior Design & Photo Styling | City Homes, Builder | Troy Thies, Photography
Please Note: All “related,” “similar,” and “sponsored” products tagged or listed by Houzz are not actual products pictured. They have not been approved by Martha O’Hara Interiors nor any of the professionals credited. For information about our work, please contact design@oharainteriors.com.
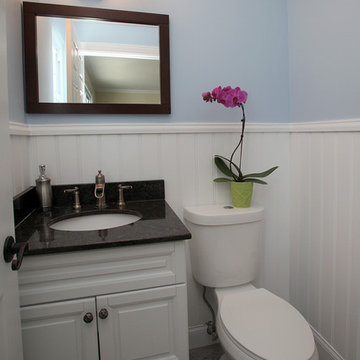
The master bathroom was a total gut. We also opened up the shower quite a bit. Initially there was a ceiling with recessed light in shower but it was built down and helped "close-in" the space. We love to use the 6X24 Distressed Wood Tile (in blue/grey or brown/champagne) and a dark grout color to accentuate the white and/or neutral tones.
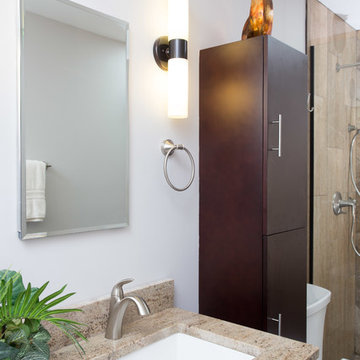
A remodel of this ensuite bathroom was needed in order to give it the natural, luxurious feel the client wanted. We increased the size of the walk-in shower, added a new shower seat, and used herringbone design tiles for the wall, river pebbles for the shower floor, and black and gold glass for the shower niche. We equipped the shower with a rainfall shower head, handheld body spray, and a skylight which allows warm, natural sunlight to stream in.
The rest of the bathroom features a floating linen cabinet, floating double sink vanity, three cylindrical lights, and dark brown tiles.
Project designed by Skokie renovation firm, Chi Renovation & Design. They serve the Chicagoland area, and it's surrounding suburbs, with an emphasis on the North Side and North Shore. You'll find their work from the Loop through Lincoln Park, Skokie, Evanston, Wilmette, and all of the way up to Lake Forest.
For more about Chi Renovation & Design, click here: https://www.chirenovation.com/
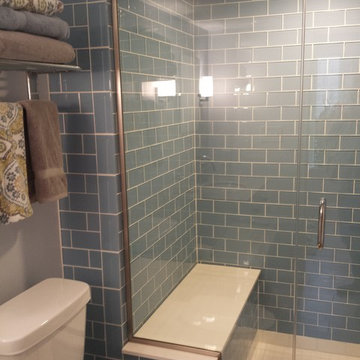
Beautiful glass shower doors with steam seal.
Notice slanted ceiling in shower to drain steam beads of water down to base.
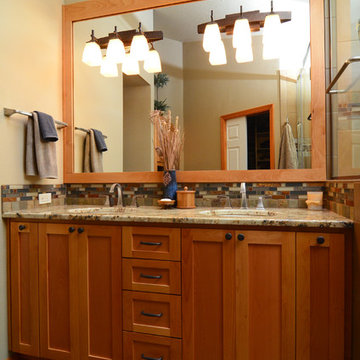
A rarely used bathtub took up valuable space in this small master bathroom. We removed this obvious problem by creative a studding oversized shower in its place.
Photo by Vern Uyetake
Bathroom with an Alcove Shower and Granite Worktops Ideas and Designs
8
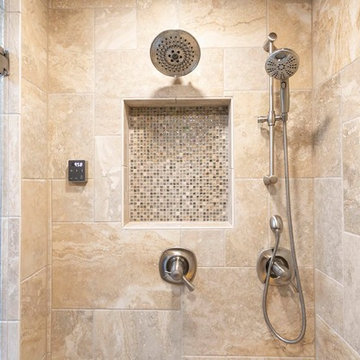
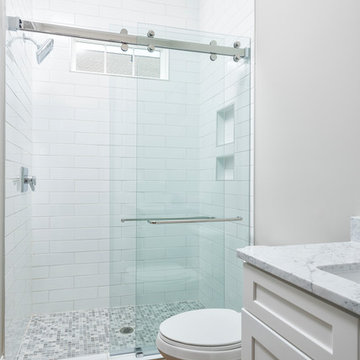


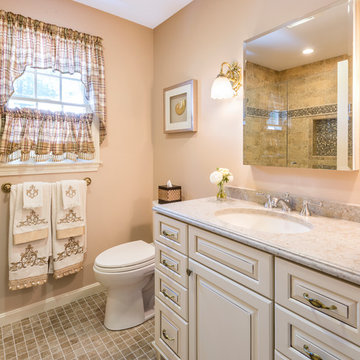
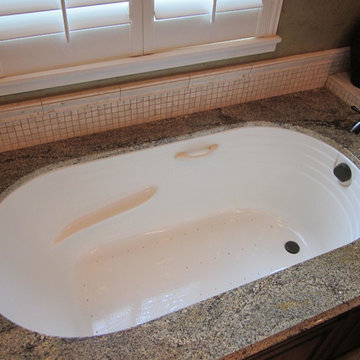
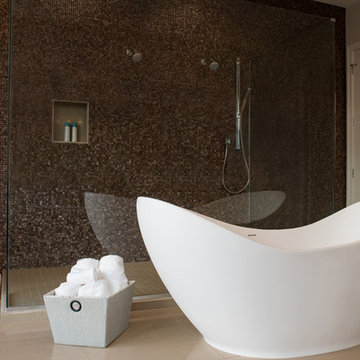
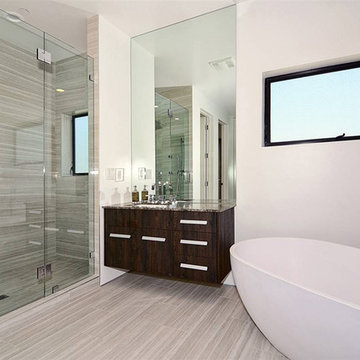
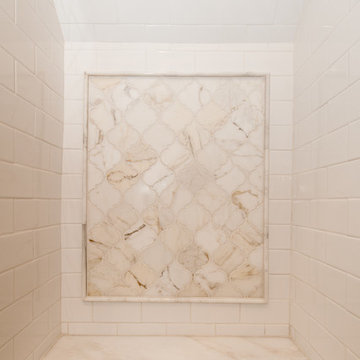
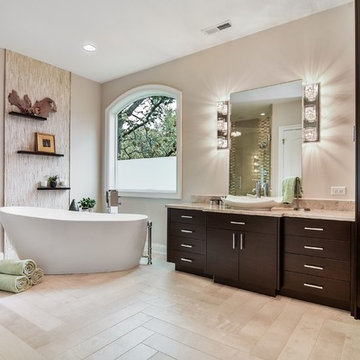
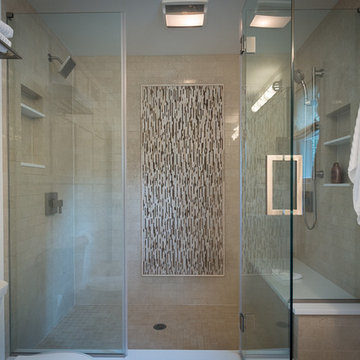
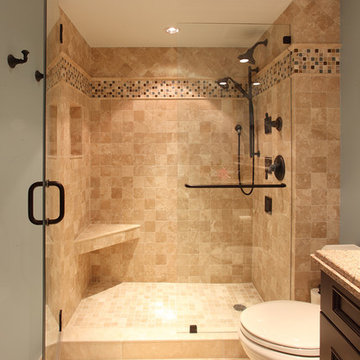

 Shelves and shelving units, like ladder shelves, will give you extra space without taking up too much floor space. Also look for wire, wicker or fabric baskets, large and small, to store items under or next to the sink, or even on the wall.
Shelves and shelving units, like ladder shelves, will give you extra space without taking up too much floor space. Also look for wire, wicker or fabric baskets, large and small, to store items under or next to the sink, or even on the wall.  The sink, the mirror, shower and/or bath are the places where you might want the clearest and strongest light. You can use these if you want it to be bright and clear. Otherwise, you might want to look at some soft, ambient lighting in the form of chandeliers, short pendants or wall lamps. You could use accent lighting around your bath in the form to create a tranquil, spa feel, as well.
The sink, the mirror, shower and/or bath are the places where you might want the clearest and strongest light. You can use these if you want it to be bright and clear. Otherwise, you might want to look at some soft, ambient lighting in the form of chandeliers, short pendants or wall lamps. You could use accent lighting around your bath in the form to create a tranquil, spa feel, as well. 