Bathroom with an Alcove Bath and Stone Tiles Ideas and Designs
Refine by:
Budget
Sort by:Popular Today
101 - 120 of 3,289 photos
Item 1 of 3

This homage to prairie style architecture located at The Rim Golf Club in Payson, Arizona was designed for owner/builder/landscaper Tom Beck.
This home appears literally fastened to the site by way of both careful design as well as a lichen-loving organic material palatte. Forged from a weathering steel roof (aka Cor-Ten), hand-formed cedar beams, laser cut steel fasteners, and a rugged stacked stone veneer base, this home is the ideal northern Arizona getaway.
Expansive covered terraces offer views of the Tom Weiskopf and Jay Morrish designed golf course, the largest stand of Ponderosa Pines in the US, as well as the majestic Mogollon Rim and Stewart Mountains, making this an ideal place to beat the heat of the Valley of the Sun.
Designing a personal dwelling for a builder is always an honor for us. Thanks, Tom, for the opportunity to share your vision.
Project Details | Northern Exposure, The Rim – Payson, AZ
Architect: C.P. Drewett, AIA, NCARB, Drewett Works, Scottsdale, AZ
Builder: Thomas Beck, LTD, Scottsdale, AZ
Photographer: Dino Tonn, Scottsdale, AZ
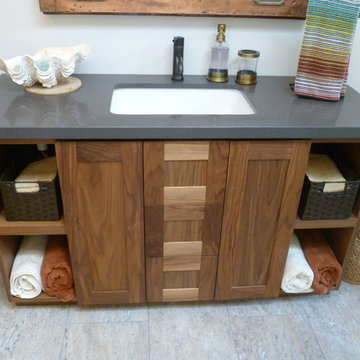
The space in the guest bathroom is small so I designed a custom walnut vanity with an "apartment size" sink to retain counter space and deep open storage. The floor is cut stone tile.
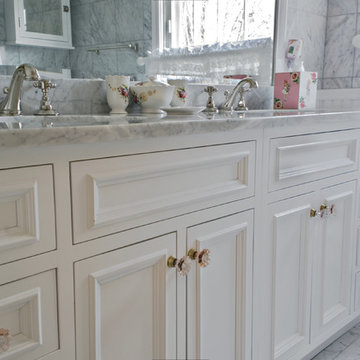
Girly, delicate details make this the perfect bathroom for primping. Marble takes center stage and is supported by polished nickel finishes, crisp white inset cabinetry and pink crystal knobs. All the frills are there and ready to impress in this divine bath.
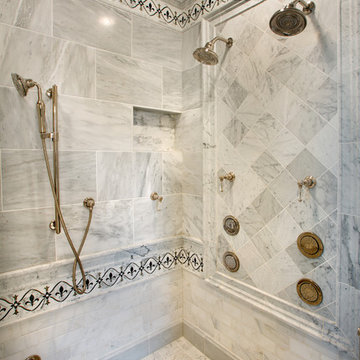
This Westerville, Ohio Bathroom design was created by Senior Bathroom Designer Jim Deen of Dream Baths by Kitchen Kraft. Photos by John Evans.
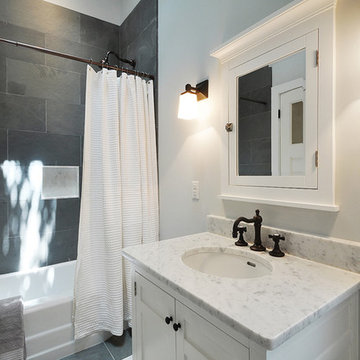
Home was a personal purchase which including gutting the original 900sq ft. structure and marrying a seamless 1100 sq foot addition. Home’s identity was transformed into a modern, livable, craftsman inspired private residence.
Read more about this project here: http://www.statesman.com/news/business/real-estate/whats-new-travis-heights-bungalow-redone-1/nRdt9/
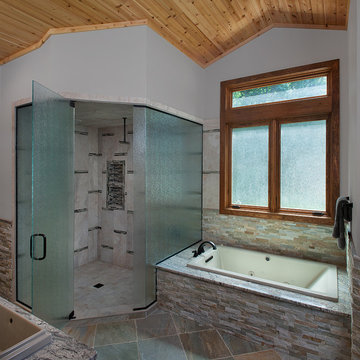
A rustic approach to the shaker style, the exterior of the Dandridge home combines cedar shakes, logs, stonework, and metal roofing. This beautifully proportioned design is simultaneously inviting and rich in appearance.
The main level of the home flows naturally from the foyer through to the open living room. Surrounded by windows, the spacious combined kitchen and dining area provides easy access to a wrap-around deck. The master bedroom suite is also located on the main level, offering a luxurious bathroom and walk-in closet, as well as a private den and deck.
The upper level features two full bed and bath suites, a loft area, and a bunkroom, giving homeowners ample space for kids and guests. An additional guest suite is located on the lower level. This, along with an exercise room, dual kitchenettes, billiards, and a family entertainment center, all walk out to more outdoor living space and the home’s backyard.
Photographer: William Hebert
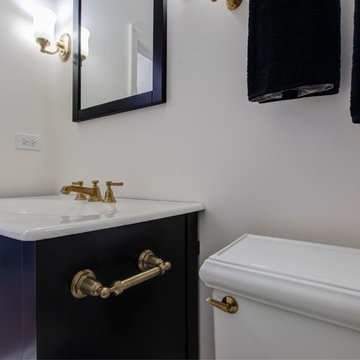
An outdated guest bathroom got a face-lift by adding timeless features like White Thassos Herringbone marble floor tile and a provincial style vanity. Decked out in head to toe KOHLER fixtures, this bathroom is both gorgeous and functional.
Designer: Sarah Goesling
Photographer: Bruce Starrenburg
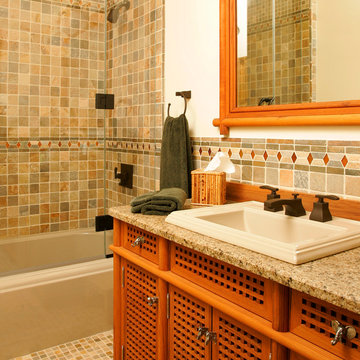
Custom bath. Design-build by Trueblood.
Vanity and mirror are teak. Limestone tiles with marble border insert, granite counter top.
[decor: Delier & Delier]
[photo: Tom Grimes]
Bathroom with an Alcove Bath and Stone Tiles Ideas and Designs
6
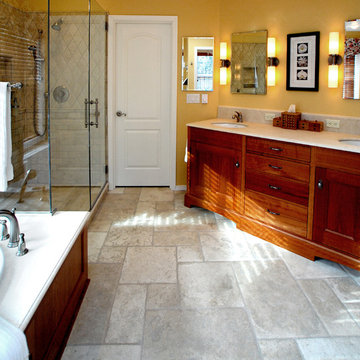
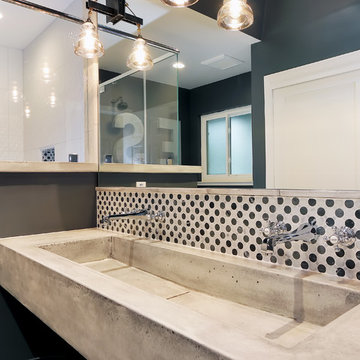
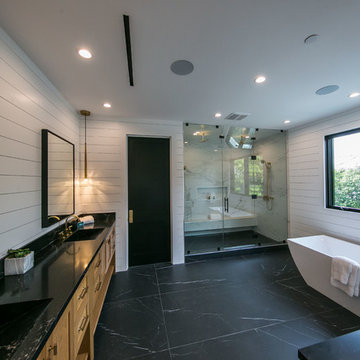
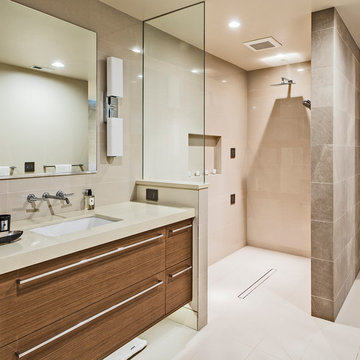
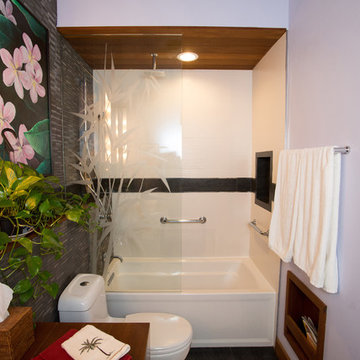
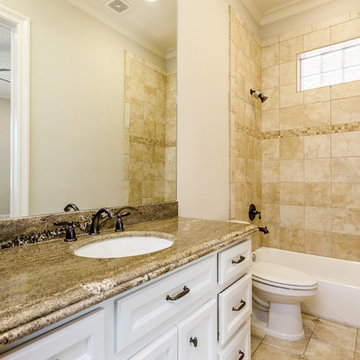
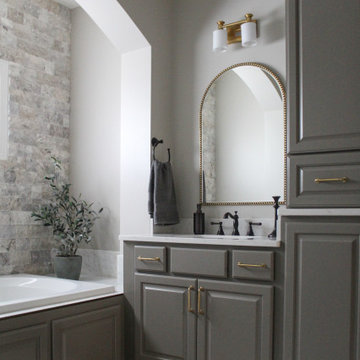
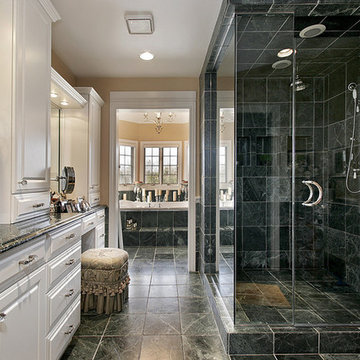
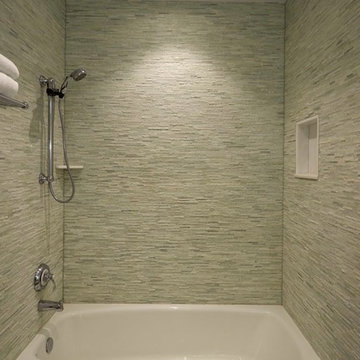
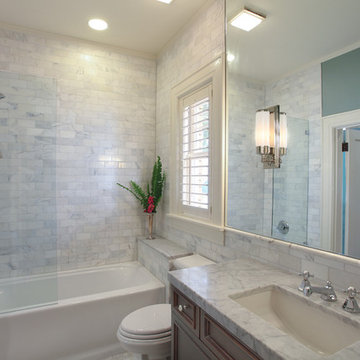
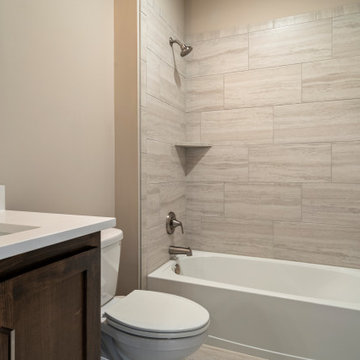
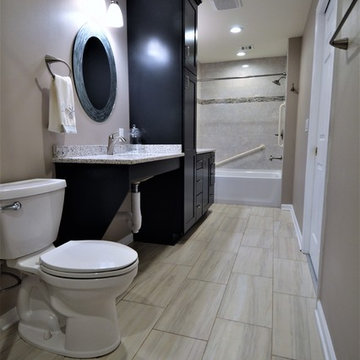

 Shelves and shelving units, like ladder shelves, will give you extra space without taking up too much floor space. Also look for wire, wicker or fabric baskets, large and small, to store items under or next to the sink, or even on the wall.
Shelves and shelving units, like ladder shelves, will give you extra space without taking up too much floor space. Also look for wire, wicker or fabric baskets, large and small, to store items under or next to the sink, or even on the wall.  The sink, the mirror, shower and/or bath are the places where you might want the clearest and strongest light. You can use these if you want it to be bright and clear. Otherwise, you might want to look at some soft, ambient lighting in the form of chandeliers, short pendants or wall lamps. You could use accent lighting around your bath in the form to create a tranquil, spa feel, as well.
The sink, the mirror, shower and/or bath are the places where you might want the clearest and strongest light. You can use these if you want it to be bright and clear. Otherwise, you might want to look at some soft, ambient lighting in the form of chandeliers, short pendants or wall lamps. You could use accent lighting around your bath in the form to create a tranquil, spa feel, as well. 