Bathroom with an Alcove Bath and Brown Worktops Ideas and Designs
Refine by:
Budget
Sort by:Popular Today
101 - 120 of 713 photos
Item 1 of 3
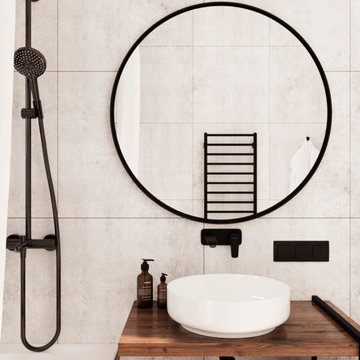
English⬇️ RU⬇️
We began the design of the house, taking into account the client's wishes and the characteristics of the plot. Initially, a house plan was developed, including a home office, 2 bedrooms, 2 bathrooms, a fireplace on the first floor, and an open kitchen-studio. Then we proceeded with the interior design in a Scandinavian style, paying attention to bright and cozy elements.
After completing the design phase, we started the construction of the house, closely monitoring each stage to ensure quality and adherence to deadlines. In the end, a 140-square-meter house was successfully built. Additionally, a pool was created near the house to provide additional comfort for the homeowners.
---------------------
Мы начали проектирование дома, учитывая желания клиента и особенности участка. Сначала был разработан план дома, включая рабочий кабинет, 2 спальни, 2 ванные комнаты, камин на первом этаже и открытую кухню-студию. Затем мы приступили к дизайну интерьера в скандинавском стиле, уделяя внимание ярким и уютным элементам.
После завершения проектирования мы приступили к строительству дома, следя за каждым этапом, чтобы обеспечить качество и соблюдение сроков. В конечном итоге, дом площадью 140 квадратных метров был успешно построен. Кроме того, рядом с домом был создан бассейн, чтобы обеспечить дополнительный комфорт для владельцев дома.
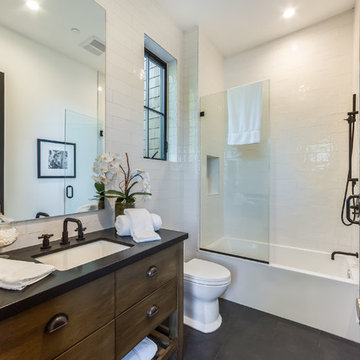
Bathroom of the Beautiful New Encino Construction which included the installation of bathtub, toilet, cabinet and shelves, window with black trimmings, mirror, bathroom door. ceramic countertop and tiled flooring.
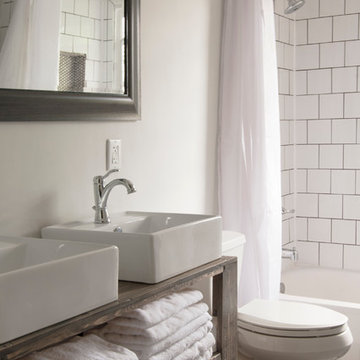
Photo: Adrienne DeRosa © 2015 Houzz
Simple open storage provides easy access to towels and other daily necessities. Bryan designed and built the vanity unit, which with its open shelves makes the bathroom feel larger than it is. Double vessel sinks give the couple the ability to prepare for their days with out infringing on one another.
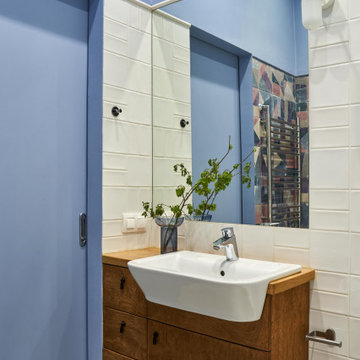
В ванной комнате, учитывая большую высоту потолков, плитка уложена до верха дверного проема, а верхняя часть стен вместе с потолком выкрашены в фиалково-голубой оттенок, который мы взяли с настенной плитки. Это решение помогло нам уйти от ощущения колодца и визуально выровняло пространство к более человечным пропорциям.
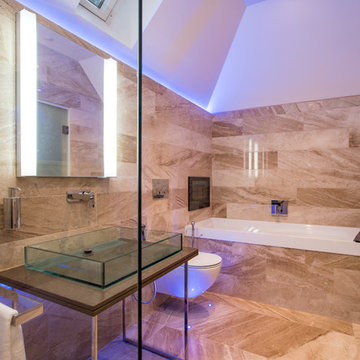
Diana Royal Polished Marble wall and floor tiles from Stone Republic.
Materials supplied by Stone Republic including Marble, Sandstone, Granite, Wood Flooring and Block Paving.
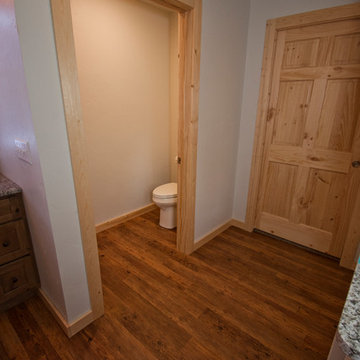
Right down the road from Klover House near High Falls in Crivitz, WI sits another DW3 masterpiece. Let's give a warm welcome to the Murawski House. This home is rustic elegance. The perfect marriage between modern decor and Up North charm. Please, take a look around and let us know if you have any questions. Thank you, Murawski Family. It was a pleasure.
Photo credit: Kim Hanson Photography, Art and Design Cabinetry: Atwood Cabinetry Special thanks to the following businesses who also made this dream home a reality: Maiden LAKE Plumbing LLC Kempka Excavating Mertens Electric, LLC A&M Heating, Cooling and Fireplace Sales
Bathroom with an Alcove Bath and Brown Worktops Ideas and Designs
6
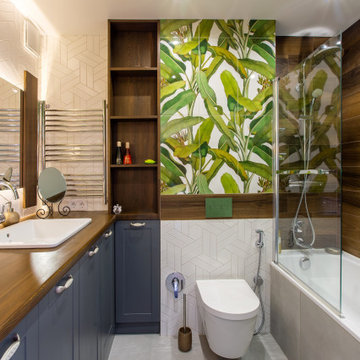
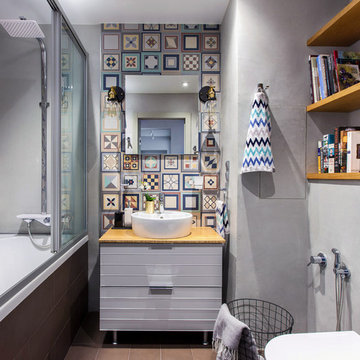
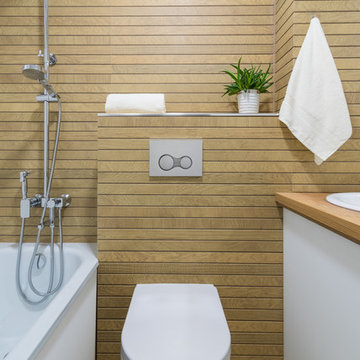
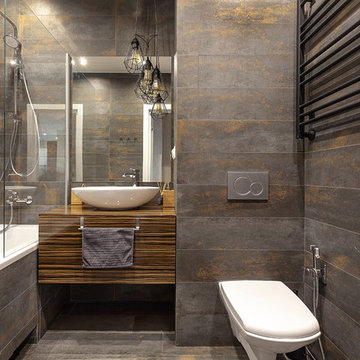
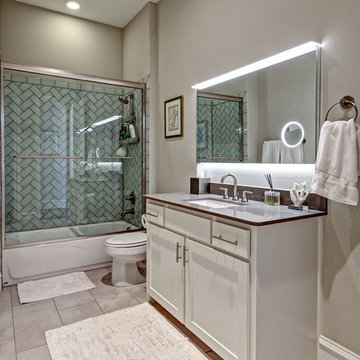
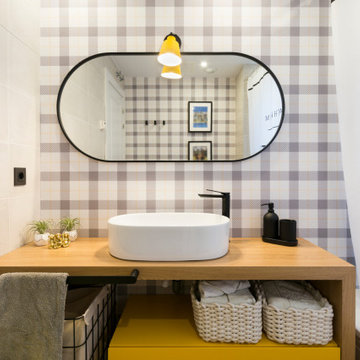
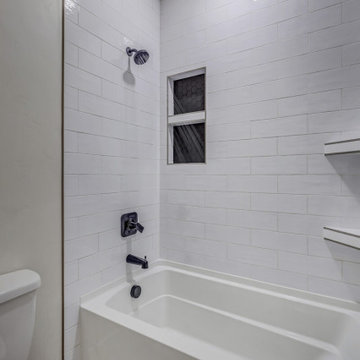

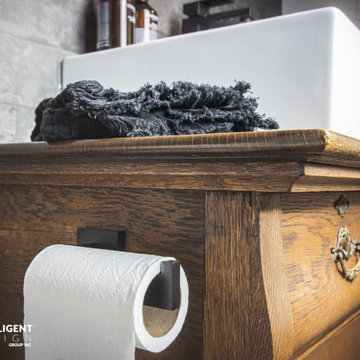
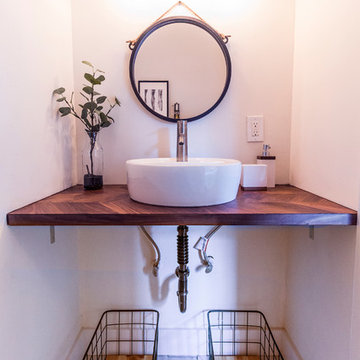
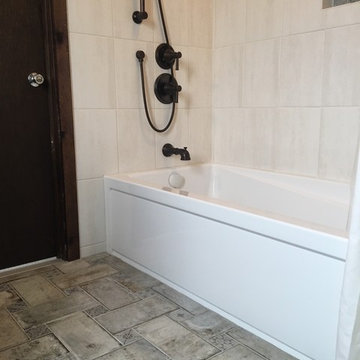
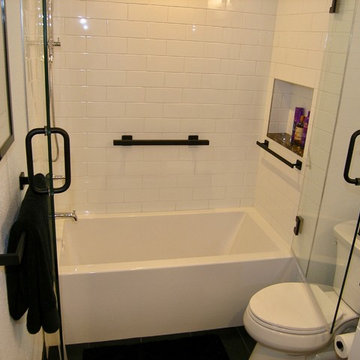
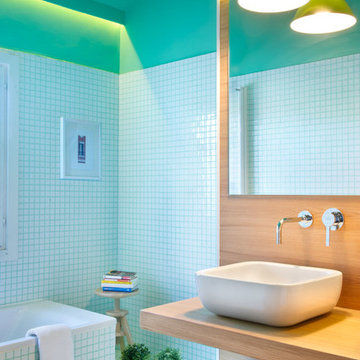
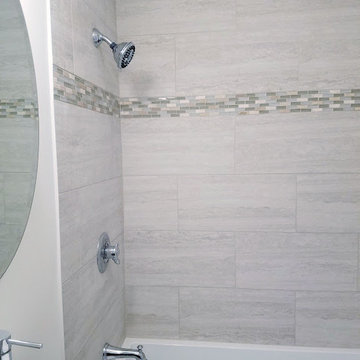

 Shelves and shelving units, like ladder shelves, will give you extra space without taking up too much floor space. Also look for wire, wicker or fabric baskets, large and small, to store items under or next to the sink, or even on the wall.
Shelves and shelving units, like ladder shelves, will give you extra space without taking up too much floor space. Also look for wire, wicker or fabric baskets, large and small, to store items under or next to the sink, or even on the wall.  The sink, the mirror, shower and/or bath are the places where you might want the clearest and strongest light. You can use these if you want it to be bright and clear. Otherwise, you might want to look at some soft, ambient lighting in the form of chandeliers, short pendants or wall lamps. You could use accent lighting around your bath in the form to create a tranquil, spa feel, as well.
The sink, the mirror, shower and/or bath are the places where you might want the clearest and strongest light. You can use these if you want it to be bright and clear. Otherwise, you might want to look at some soft, ambient lighting in the form of chandeliers, short pendants or wall lamps. You could use accent lighting around your bath in the form to create a tranquil, spa feel, as well. 