Bathroom with an Alcove Bath and Black Worktops Ideas and Designs
Refine by:
Budget
Sort by:Popular Today
141 - 160 of 1,002 photos
Item 1 of 3
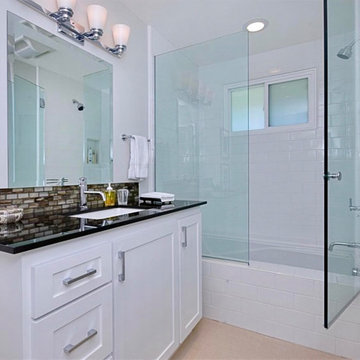
A secondary bathroom was Later revamped., once again, the homeowners chose a similar scheme, yet, with subtle differences. This guest bathroom features a tub/shower combination.
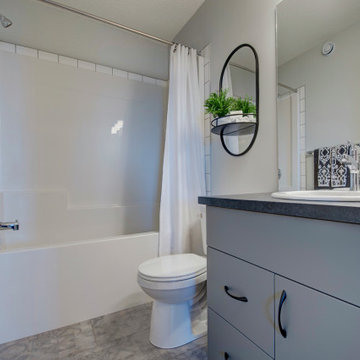
The main bathroom in this home is intended to be used by the occupants of the two bedrooms. It has trendy gray vinyl flooring, gray thermofoil cabinets with a black laminate countertop and a drop in white sink. The tub shower unit is surrounded by white subway tile.
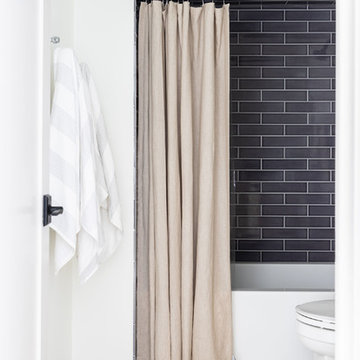
New boy's en suite bathroom. Remodeled space includes new custom vanity, lighting, round grasscloth mirror, modern wall mount faucet, navy shower tile, large format floor tile, and black marble vanity top with 8" splash. Photo by Emily Kennedy Photography.
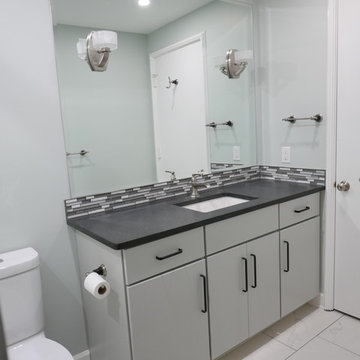
Medallion custom cabinetry with full overlay slab doors and drawers with concealed hinges and under-mount soft close drawer glides, and Top Knobs cabinet hardware. Leathered Black Pearl granite countertop with Cathedral Waterfall linear backsplash tile with Schluter eddging, Mirabelle under-mount sink, Brizo Rook Series single lever faucet in stainless finish. Brizo Rook Series accessories, and Murray sconces mounted thru the beveled mirror!
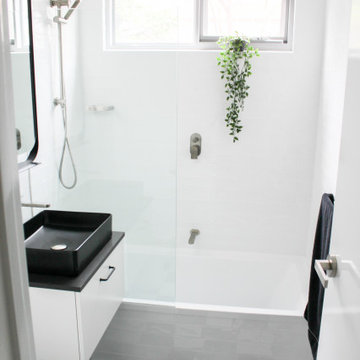
Shower Bath, Small Bathroom Renovations Shower Bath, Black and White Floor, Subway Handmade Tiles, Black Trim Mirror, Rectangle Mirror, OTB Bathrooms, Floating Sink.
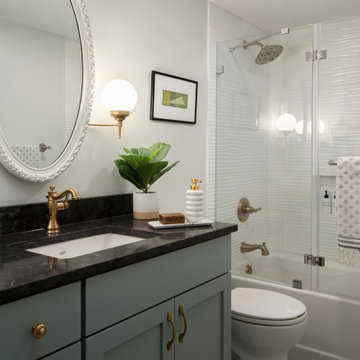
Basement bath adds maximum impact in a compact size. Custom vanity painted in BM "Mount Saint Anne". Hardware is vintage in a brass finish. A refurnished medicine cabinet has attached sconces with a globe-style light. The tub-shower combo has oversized white wavy tile. The Euro-style glass enclosure allows both comfortable showers and a pivoting door for bathing the little ones. The striking black and white tile floor add a pop of whimsy to the mix.
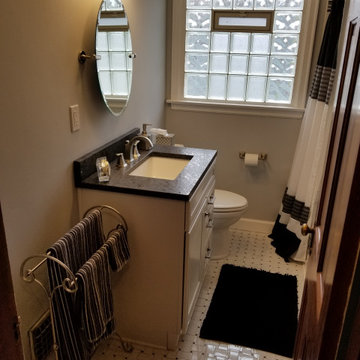
They love the leathered quartz vanity tops.
We chose brushed nickel fixtures and hardware.
Quite a change from the 1960's look that this replaced.
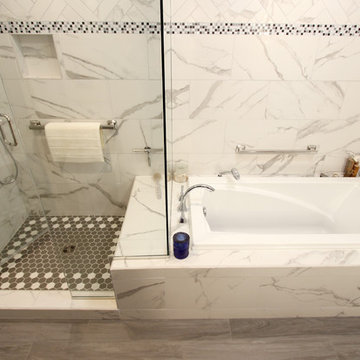
This master bath was updated with a soaking tub and larger shower. Every inch of space was utilized to maximize storage in the bath. Cabinetry installed is Medallion Cherry Mission Door, Pecan/Flat Panel in Cherry with Amaretto Stain and Ebony Glaze/Highlight. On the countertop is Eternia Quartz in Oakdale color with Moen Voss Chrome Single Handle Faucet. The tile is Natural Stone Crackle Finish Tile 12” x 24 5/8” Deco tile and 3” x 12” Herringbone. On the tub and seat is Statuario Honed 12” x 24” tile. The shower door is a Custom 3/8” Thick Clear Shower Door and Panel, Brushed Nickel and Moen Voss Single Handle Shower Only and Moen Chrome Eco-Performance Handshower Handheld. On the floor is Eco Dream Sandalo Porcelain Wood tile. Neptune Drop in Tub in White.
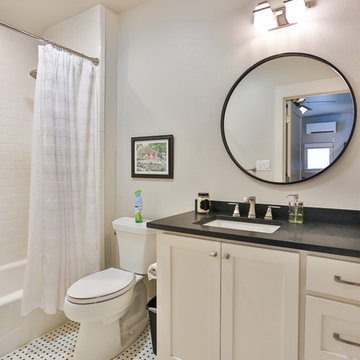
Guest Bathroom in Boerne home. Features "woven" tile, granite countertops, and alder cabinets.
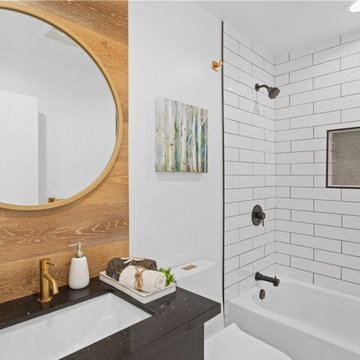
This completely renovated single-level contemporary home features 4 bedroom, 2 bath, approx. 1,461 sq ft. The open floorplan offers high quality finishes throughout: quartz countertops, beautiful wood flooring, upgraded appliances, decorative stone backsplash, recessed lighting, built-in wine bar and more. The master bedroom features an ensuite bathroom, dual sinks, custom stone shower enclosure, and walk-in closet. The spacious exterior offers a welcoming front deck, rear yard, 2 car garage, new light fixtures and freshly painted exterior.
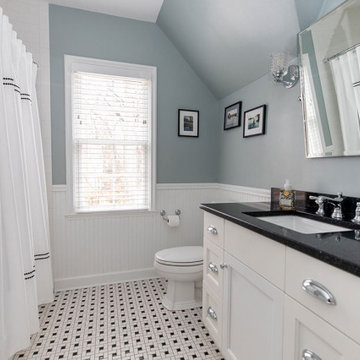
The main bathroom was updated with custom cabinetry, new lighting fixtures, and black and white floor tile.
Bathroom with an Alcove Bath and Black Worktops Ideas and Designs
8
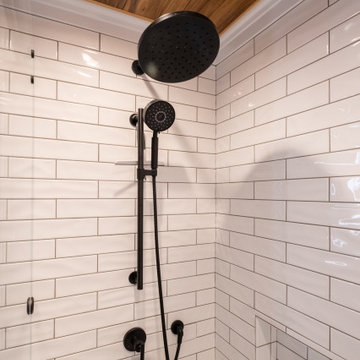
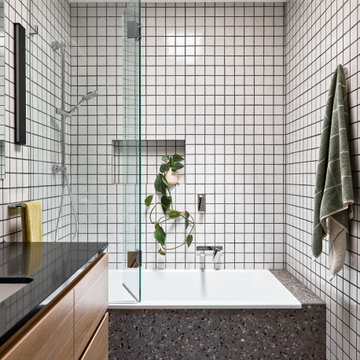
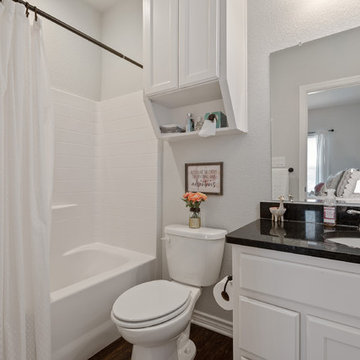
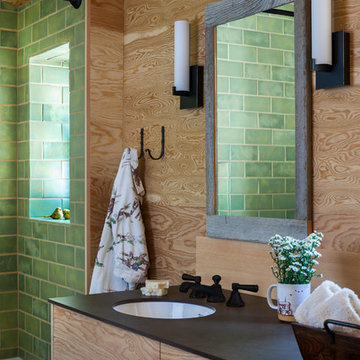
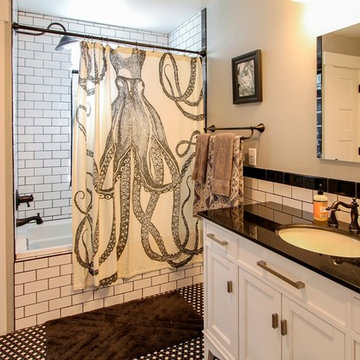

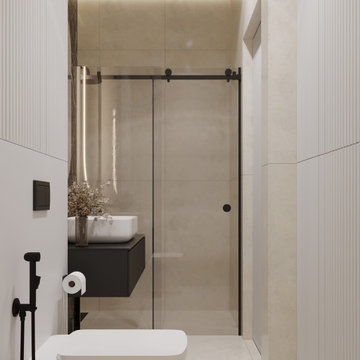
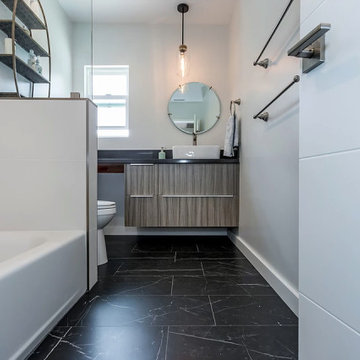
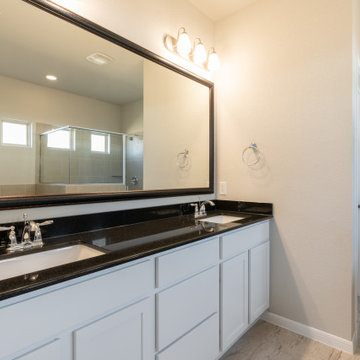

 Shelves and shelving units, like ladder shelves, will give you extra space without taking up too much floor space. Also look for wire, wicker or fabric baskets, large and small, to store items under or next to the sink, or even on the wall.
Shelves and shelving units, like ladder shelves, will give you extra space without taking up too much floor space. Also look for wire, wicker or fabric baskets, large and small, to store items under or next to the sink, or even on the wall.  The sink, the mirror, shower and/or bath are the places where you might want the clearest and strongest light. You can use these if you want it to be bright and clear. Otherwise, you might want to look at some soft, ambient lighting in the form of chandeliers, short pendants or wall lamps. You could use accent lighting around your bath in the form to create a tranquil, spa feel, as well.
The sink, the mirror, shower and/or bath are the places where you might want the clearest and strongest light. You can use these if you want it to be bright and clear. Otherwise, you might want to look at some soft, ambient lighting in the form of chandeliers, short pendants or wall lamps. You could use accent lighting around your bath in the form to create a tranquil, spa feel, as well. 