Bathroom with an Alcove Bath and a Wall-Mounted Sink Ideas and Designs
Refine by:
Budget
Sort by:Popular Today
81 - 100 of 1,500 photos
Item 1 of 3

Property Marketed by Hudson Place Realty - Style meets substance in this circa 1875 townhouse. Completely renovated & restored in a contemporary, yet warm & welcoming style, 295 Pavonia Avenue is the ultimate home for the 21st century urban family. Set on a 25’ wide lot, this Hamilton Park home offers an ideal open floor plan, 5 bedrooms, 3.5 baths and a private outdoor oasis.
With 3,600 sq. ft. of living space, the owner’s triplex showcases a unique formal dining rotunda, living room with exposed brick and built in entertainment center, powder room and office nook. The upper bedroom floors feature a master suite separate sitting area, large walk-in closet with custom built-ins, a dream bath with an over-sized soaking tub, double vanity, separate shower and water closet. The top floor is its own private retreat complete with bedroom, full bath & large sitting room.
Tailor-made for the cooking enthusiast, the chef’s kitchen features a top notch appliance package with 48” Viking refrigerator, Kuppersbusch induction cooktop, built-in double wall oven and Bosch dishwasher, Dacor espresso maker, Viking wine refrigerator, Italian Zebra marble counters and walk-in pantry. A breakfast nook leads out to the large deck and yard for seamless indoor/outdoor entertaining.
Other building features include; a handsome façade with distinctive mansard roof, hardwood floors, Lutron lighting, home automation/sound system, 2 zone CAC, 3 zone radiant heat & tremendous storage, A garden level office and large one bedroom apartment with private entrances, round out this spectacular home.
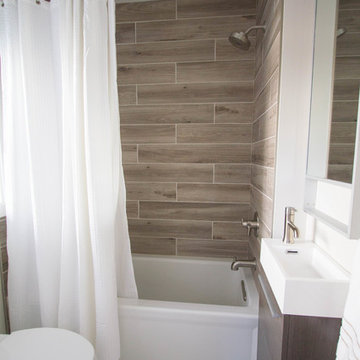
With space constraints as the main boundary in this space, a narrow wall-hung vanity was designed into the space to maximize circulation for a mother and daughter to utilize while getting ready for work and school in the A.M.
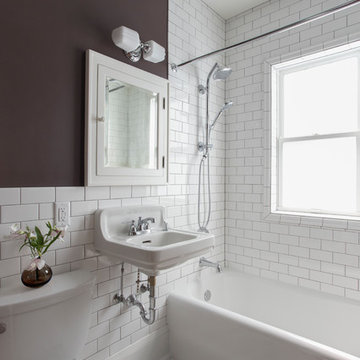
The clients found a vintage wall mounted sink and medicine cabinet to help embody the history of their home. Along the same lines, the original marble hex tile floor and bathtub were refinished instead of replaced. A window was added in the shower to make the space seem bigger and brighter.
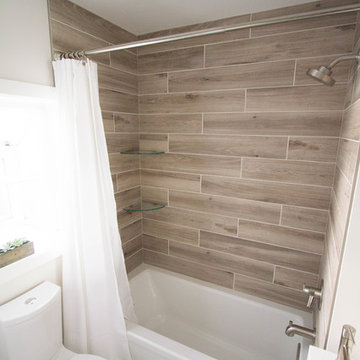
With the removal of the previous soffit above tub shower space, the bathroom feels much more open allowing for natural light to make the space feel even more spacious.
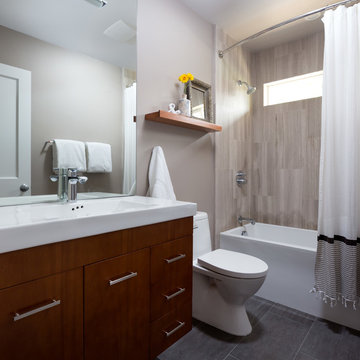
This double bath renovation was done after the client's children left for college and both bathrooms needed some attention. These bathrooms were designed with a modern aesthetic and interpreted through a warm lens. I researched, selected and recommended the design direction of each bath so that they related but the two still had their own feel. We used high end plumbing and cabinetry throughout. Subtle use of color and texture warm up each space and make each one unique. Photo credit: Peter Lyons
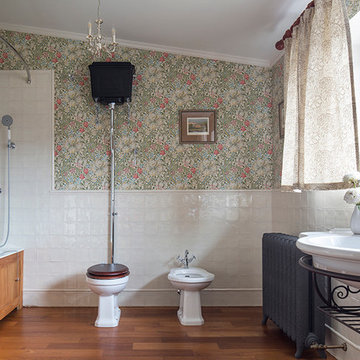
Архитектор, дизайнер Олеся Шляхтина.
Хозяйская ванная.
На стенах бумажные обои фабрики Morris.
На полу - паркет из тика.
Фотограф Евгений Кулибаба.
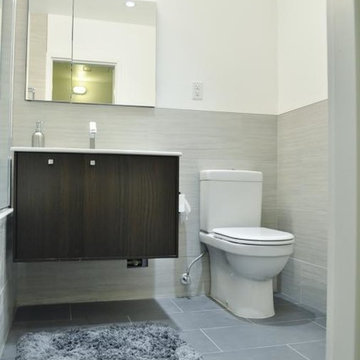
White, modern bathroom with dark wood cabinet, chrome faucet, and gray tile floor.
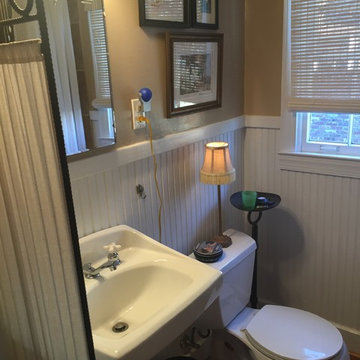
Bathroom of downstairs unit decorated with vintage lamp and grandmother's water color paintings. Khaki walls with white beadboard.
Bathroom with an Alcove Bath and a Wall-Mounted Sink Ideas and Designs
5
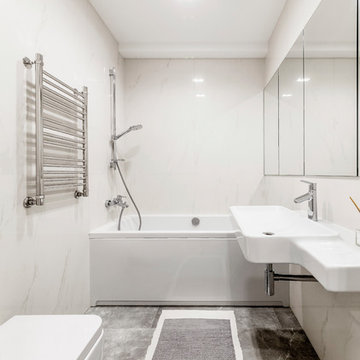
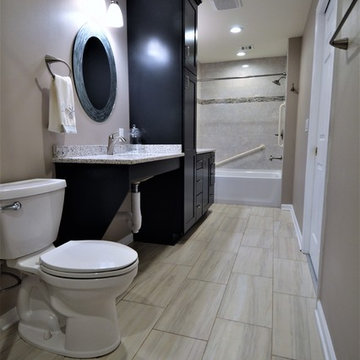
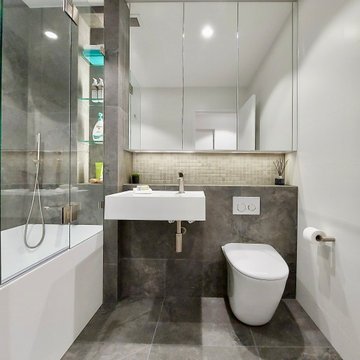
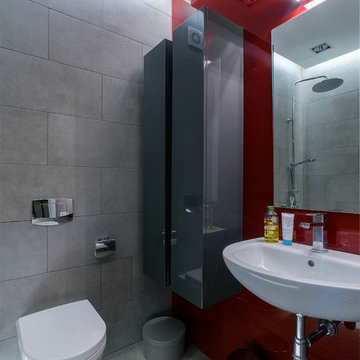
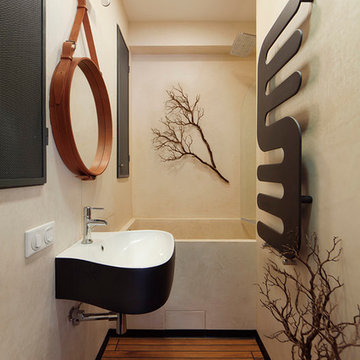
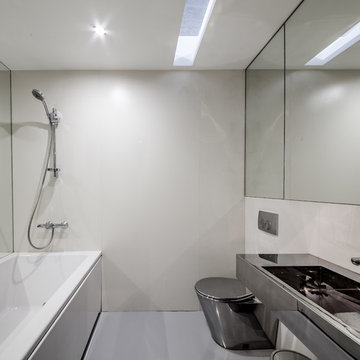
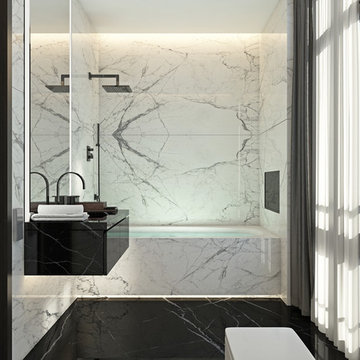
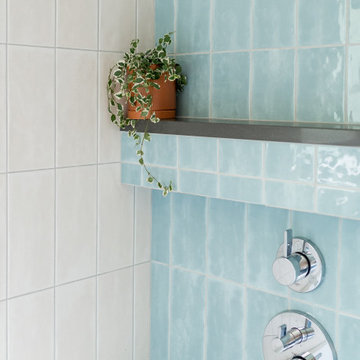
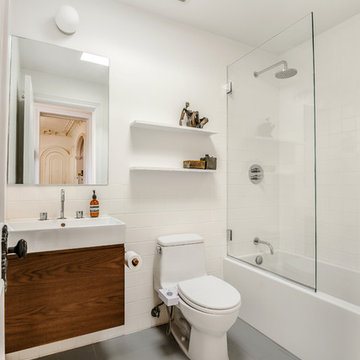
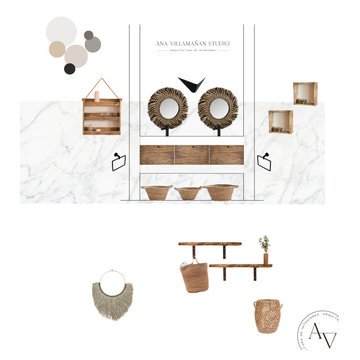
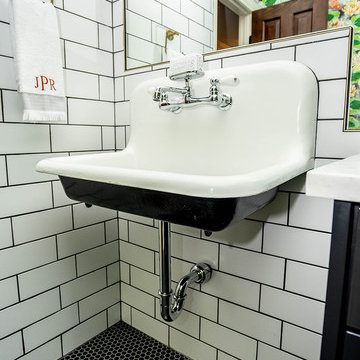
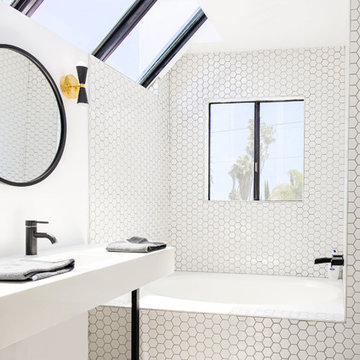

 Shelves and shelving units, like ladder shelves, will give you extra space without taking up too much floor space. Also look for wire, wicker or fabric baskets, large and small, to store items under or next to the sink, or even on the wall.
Shelves and shelving units, like ladder shelves, will give you extra space without taking up too much floor space. Also look for wire, wicker or fabric baskets, large and small, to store items under or next to the sink, or even on the wall.  The sink, the mirror, shower and/or bath are the places where you might want the clearest and strongest light. You can use these if you want it to be bright and clear. Otherwise, you might want to look at some soft, ambient lighting in the form of chandeliers, short pendants or wall lamps. You could use accent lighting around your bath in the form to create a tranquil, spa feel, as well.
The sink, the mirror, shower and/or bath are the places where you might want the clearest and strongest light. You can use these if you want it to be bright and clear. Otherwise, you might want to look at some soft, ambient lighting in the form of chandeliers, short pendants or wall lamps. You could use accent lighting around your bath in the form to create a tranquil, spa feel, as well. 