Bathroom with an Alcove Bath and a Trough Sink Ideas and Designs
Refine by:
Budget
Sort by:Popular Today
141 - 160 of 928 photos
Item 1 of 3
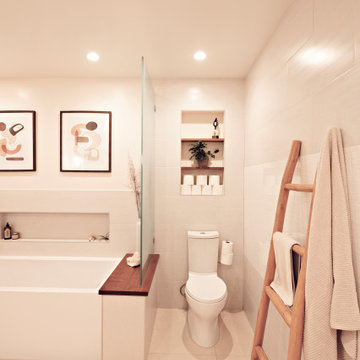
A cramped and partitioned primary bathroom gets a facelift with an open concept based on neutral tones and natural textures. A warm bamboo floating vanity anchors the room, with large format porcelain tile covering the entire floor. A walk in shower glass panel mirrors a etched glass privacy panel for the commode. The tub is flanked my partial walls that act as a tub filler mount and bench. Niches in each space add function and style, blending seamlessly in with the tile. A large trough sink sits below an inset custom framed mirror.
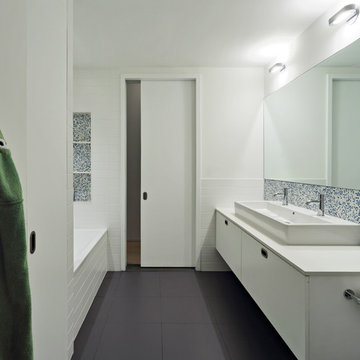
Renovation and reconfiguration of a 4500 sf loft in Tribeca. The main goal of the project was to better adapt the apartment to the needs of a growing family, including adding a bedroom to the children's wing and reconfiguring the kitchen to function as the center of family life. One of the main challenges was to keep the project on a very tight budget without compromising the high-end quality of the apartment.
Project team: Richard Goodstein, Emil Harasim, Angie Hunsaker, Michael Hanson
Contractor: Moulin & Associates, New York
Photos: Tom Sibley

Ванная комната. Керамогранит «под мрамор», Flaviker PI.SA коллекция Supreme Golden Calacatta Lux; раковина с каменной столешницей, Antonio Lupi; смесители, Zucchetti; зеркала и подвесные пеналы, Mr. Doors; унитаз, ТОТО; светильники, ЦЕНТРСВЕТ.
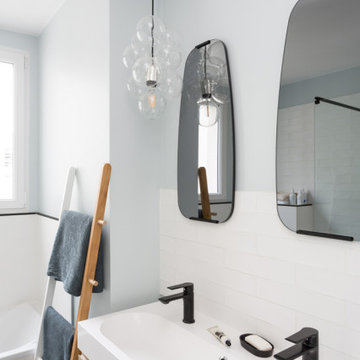
Les chambres de toute la famille ont été pensées pour être le plus ludiques possible. En quête de bien-être, les propriétaire souhaitaient créer un nid propice au repos et conserver une palette de matériaux naturels et des couleurs douces. Un défi relevé avec brio !
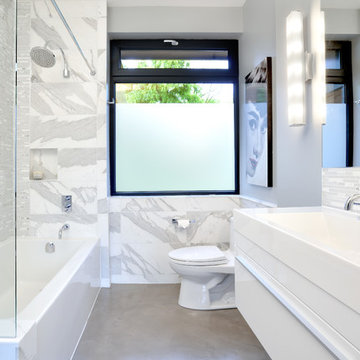
Upside Development completed an contemporary architectural transformation in Taylor Creek Ranch. Evolving from the belief that a beautiful home is more than just a very large home, this 1940’s bungalow was meticulously redesigned to entertain its next life. It's contemporary architecture is defined by the beautiful play of wood, brick, metal and stone elements. The flow interchanges all around the house between the dark black contrast of brick pillars and the live dynamic grain of the Canadian cedar facade. The multi level roof structure and wrapping canopies create the airy gloom similar to its neighbouring ravine.
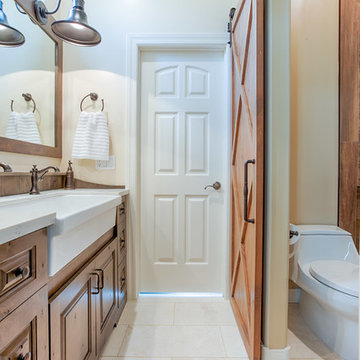
This modern farmhouse Jack and Jill bathroom features SOLLiD Value Series - Tahoe Ash cabinets with a traugh Farmhouse Sink. The cabinet pulls and barn door pull are Jeffrey Alexander by Hardware Resources - Durham Cabinet pulls and knobs. The floor is marble and the shower is porcelain wood look plank tile. The vanity also features a custom wood backsplash panel to match the cabinets. This bathroom also features an MK Cabinetry custom build Alder barn door stained to match the cabinets.
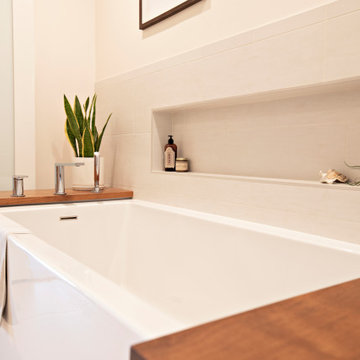
A cramped and partitioned primary bathroom gets a facelift with an open concept based on neutral tones and natural textures. A warm bamboo floating vanity anchors the room, with large format porcelain tile covering the entire floor. A walk in shower glass panel mirrors a etched glass privacy panel for the commode. The tub is flanked my partial walls that act as a tub filler mount and bench. Niches in each space add function and style, blending seamlessly in with the tile. A large trough sink sits below an inset custom framed mirror.
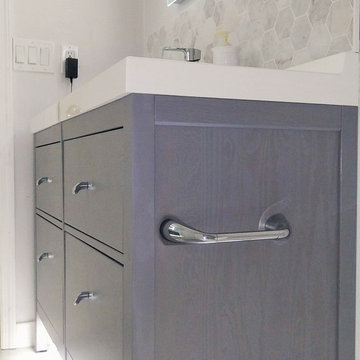
GUESS BATHROOM
12x24 CRYSTAL GRIS POLISHED PORCELAIN TILE
10x28 CALYPSO WAVY BLANCO CERAMIC TILE
SCHLUTER SHOWER SYSTEMS
SCHLUTER PREFAB NICHE
SCHLUTER PROFILES
60” PENSACOLA MODERN ACRYLIC ALCOVR WHITE SOAKING TUB
DUAL FLUSH ELOBGATED 1-PIECE TOILET WITH SOFT-CLOSING SEAT
AKDY ALUMINUM SHOWER PANEL TOWER
30” SAFETY GRAB BAR
Bathroom with an Alcove Bath and a Trough Sink Ideas and Designs
8
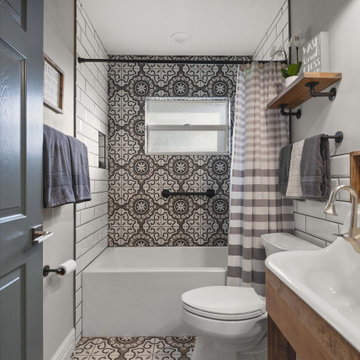
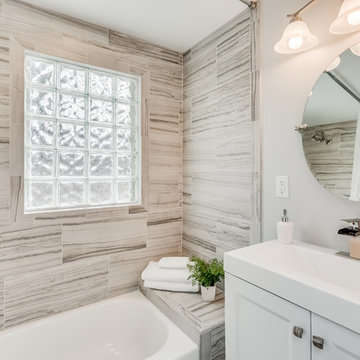
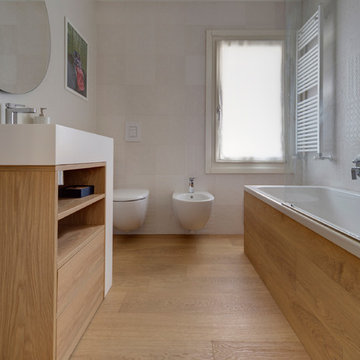
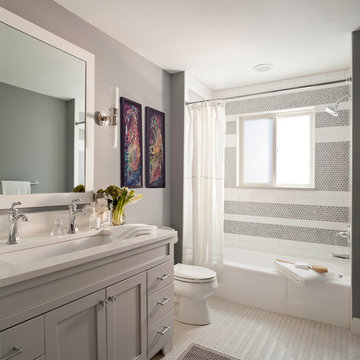
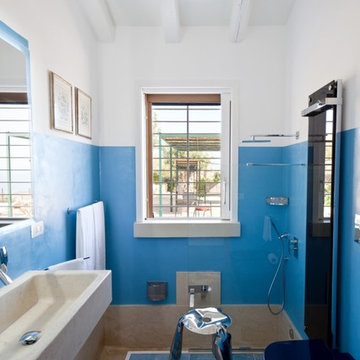
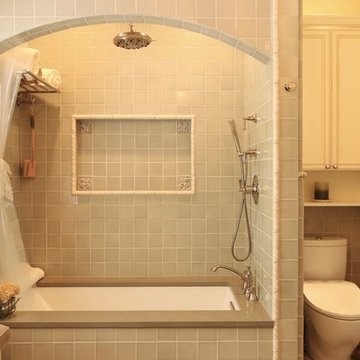
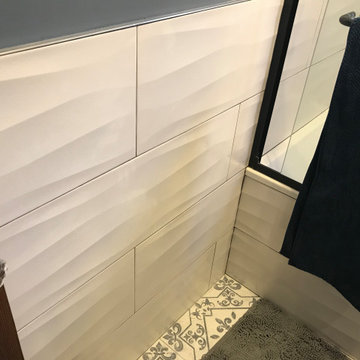
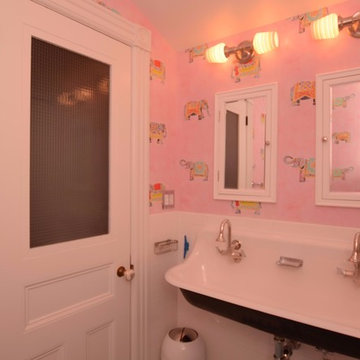
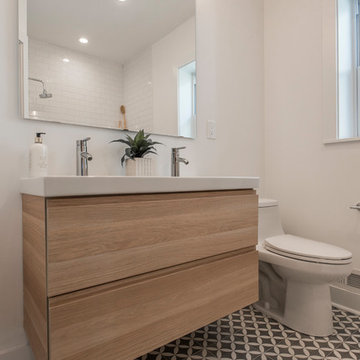
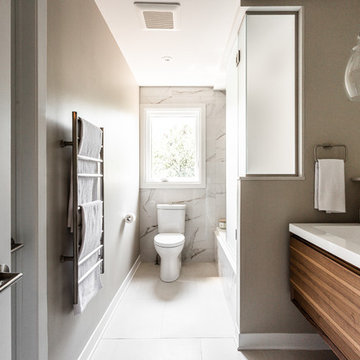
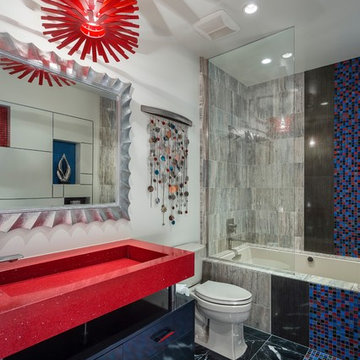
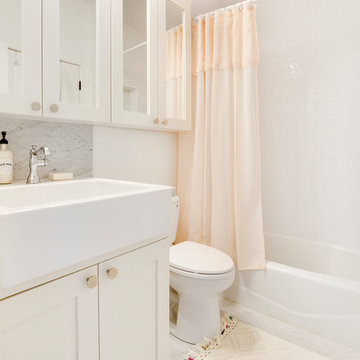

 Shelves and shelving units, like ladder shelves, will give you extra space without taking up too much floor space. Also look for wire, wicker or fabric baskets, large and small, to store items under or next to the sink, or even on the wall.
Shelves and shelving units, like ladder shelves, will give you extra space without taking up too much floor space. Also look for wire, wicker or fabric baskets, large and small, to store items under or next to the sink, or even on the wall.  The sink, the mirror, shower and/or bath are the places where you might want the clearest and strongest light. You can use these if you want it to be bright and clear. Otherwise, you might want to look at some soft, ambient lighting in the form of chandeliers, short pendants or wall lamps. You could use accent lighting around your bath in the form to create a tranquil, spa feel, as well.
The sink, the mirror, shower and/or bath are the places where you might want the clearest and strongest light. You can use these if you want it to be bright and clear. Otherwise, you might want to look at some soft, ambient lighting in the form of chandeliers, short pendants or wall lamps. You could use accent lighting around your bath in the form to create a tranquil, spa feel, as well. 