Bathroom with All Types of Shower and Tiled Worktops Ideas and Designs
Refine by:
Budget
Sort by:Popular Today
101 - 120 of 5,054 photos
Item 1 of 3

Between the views out all the windows and my clients great art collection there is a lot to see. We just updated a house that already had good bones but it needed to fit his eclectic taste which I think we were successful at.
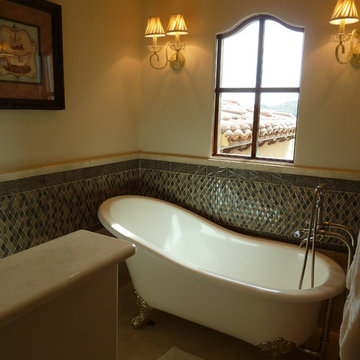
This bathroom was designed and built to the highest standards by Fratantoni Luxury Estates. Check out our Facebook Fan Page at www.Facebook.com/FratantoniLuxuryEstates

Start and Finish Your Day in Serenity ✨
In the hustle of city life, our homes are our sanctuaries. Particularly, the shower room - where we both begin and unwind at the end of our day. Imagine stepping into a space bathed in soft, soothing light, embracing the calmness and preparing you for the day ahead, and later, helping you relax and let go of the day’s stress.
In Maida Vale, where architecture and design intertwine with the rhythm of London, the key to a perfect shower room transcends beyond just aesthetics. It’s about harnessing the power of natural light to create a space that not only revitalizes your body but also your soul.
But what about our ever-present need for space? The answer lies in maximizing storage, utilizing every nook - both deep and shallow - ensuring that everything you need is at your fingertips, yet out of sight, maintaining a clutter-free haven.
Let’s embrace the beauty of design, the tranquillity of soothing light, and the genius of clever storage in our Maida Vale homes. Because every day deserves a serene beginning and a peaceful end.
#MaidaVale #LondonLiving #SerenityAtHome #ShowerRoomSanctuary #DesignInspiration #NaturalLight #SmartStorage #HomeDesign #UrbanOasis #LondonHomes

apaiser Reflections Bath and Basins in the main bathroom at Sikata House, The Vela Properties in Byron Bay, Australia. Designed by The Designory | Photography by The Quarter Acre
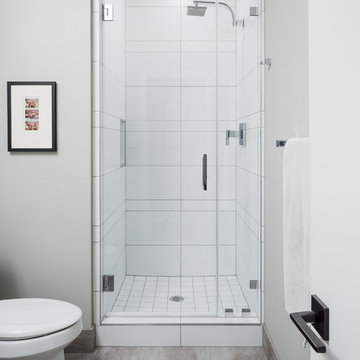
Guest bath shower with frameless shower door. Spa white porcelain tile in modern design.
Photo: Charles Quinn
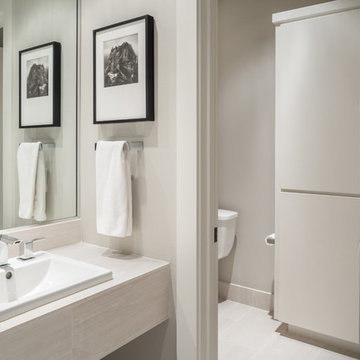
Kids Bath with floating vanity. Drop-in sink with chrome fixtures. 24" tile countertop. Repurposed existing linen cabinet with new flat panel doors. Private tub and toilet room. Oil rubbed bronze door hardware. Photo: Charles Quinn
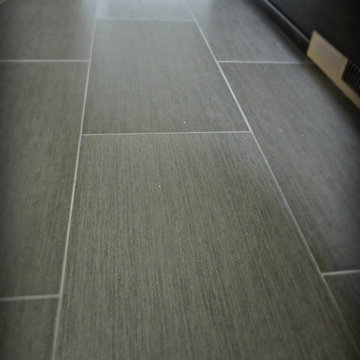
Materials and interior paint selected by Cherry City Interiors & Design

Modern bathroom remodel. Design features ceramic tile with glass tile accent shower and floor, wall mounted bathroom vanity, modern sink, and tiled countertop,

Vista del bagno dall'ingresso.
Ingresso con pavimento originale in marmette sfondo bianco; bagno con pavimento in resina verde (Farrow&Ball green stone 12). stesso colore delle pareti; rivestimento in lastre ariostea nere; vasca da bagno Kaldewei con doccia, e lavandino in ceramica orginale anni 50. MObile bagno realizzato su misura in legno cannettato.

conception 3D (Maquette) de la salle de bain numéro 1. Meuble laqué couleur vert d'eau : 2 placards (portes planes) rectangulaires, horizontaux suspendus de part et d'autre des deux éviers. Plan d'évier composé de 4 tiroirs à portes planes. Sol en carrelage gris. Cabinet de toilette Miroir
Bathroom with All Types of Shower and Tiled Worktops Ideas and Designs
6
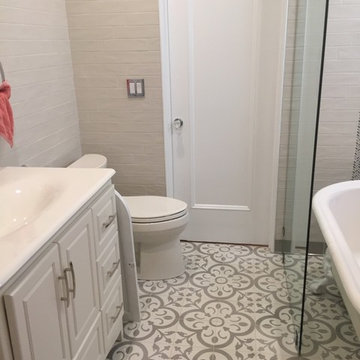
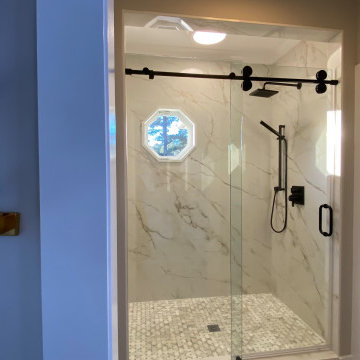
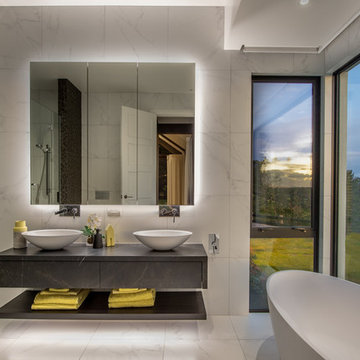
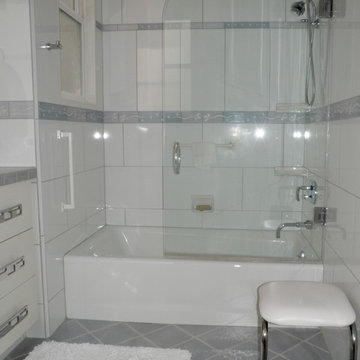
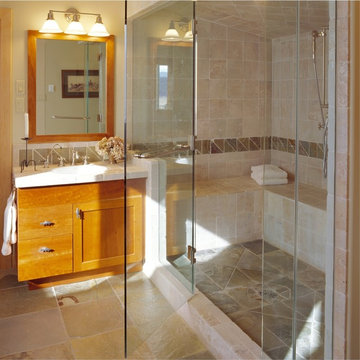


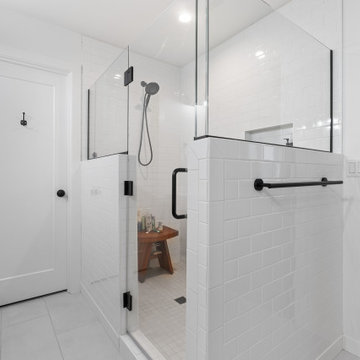

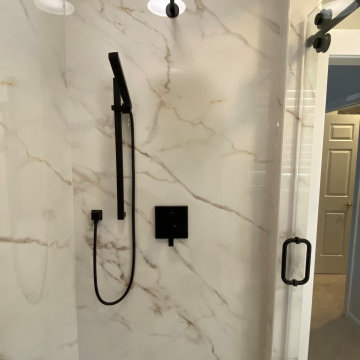

 Shelves and shelving units, like ladder shelves, will give you extra space without taking up too much floor space. Also look for wire, wicker or fabric baskets, large and small, to store items under or next to the sink, or even on the wall.
Shelves and shelving units, like ladder shelves, will give you extra space without taking up too much floor space. Also look for wire, wicker or fabric baskets, large and small, to store items under or next to the sink, or even on the wall.  The sink, the mirror, shower and/or bath are the places where you might want the clearest and strongest light. You can use these if you want it to be bright and clear. Otherwise, you might want to look at some soft, ambient lighting in the form of chandeliers, short pendants or wall lamps. You could use accent lighting around your bath in the form to create a tranquil, spa feel, as well.
The sink, the mirror, shower and/or bath are the places where you might want the clearest and strongest light. You can use these if you want it to be bright and clear. Otherwise, you might want to look at some soft, ambient lighting in the form of chandeliers, short pendants or wall lamps. You could use accent lighting around your bath in the form to create a tranquil, spa feel, as well. 