Bathroom with All Types of Cabinet Finish and an Urinal Ideas and Designs
Refine by:
Budget
Sort by:Popular Today
121 - 140 of 448 photos
Item 1 of 3
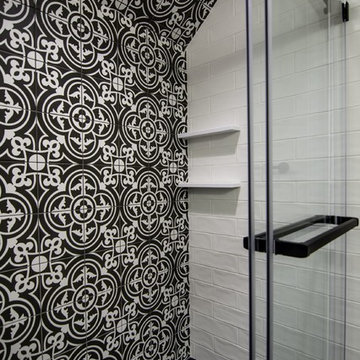
Direct replacement guest bathroom. Removed existing fiberglass tub unit and replaced with a stall shower
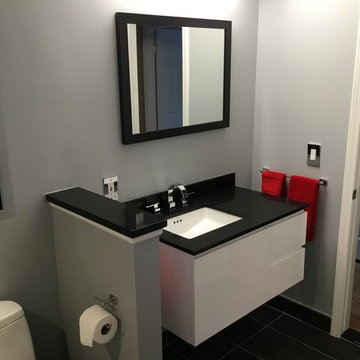
Making the best use out of a small space. Floating the vanity with under cabinet led lights make the room appear bigger.
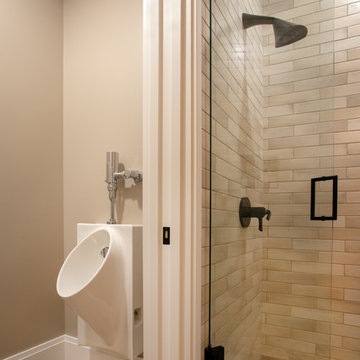
Our clients had been looking for property on Crooked Lake for years and years. In their search, the stumbled upon a beautiful parcel with a fantastic, elevated view of basically the entire lake. Once they had the location, they found a builder to work with and that was Harbor View Custom Builders. From their they were referred to us for their design needs. It was our pleasure to help our client design a beautiful, two story vacation home. They were looking for an architectural style consistent with Northern Michigan cottages, but they also wanted a contemporary flare. The finished product is just over 3,800 s.f and includes three bedrooms, a bunk room, 4 bathrooms, home bar, three fireplaces and a finished bonus room over the garage complete with a bathroom and sleeping accommodations.
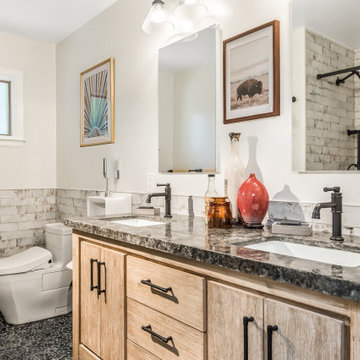
When a large family renovated a home nestled in the foothills of the Santa Cruz mountains, all bathrooms received dazzling upgrades, but in a family of three boys and only one girl, the boys must have their own space. This rustic styled bathroom feels like it is part of a fun bunkhouse in the West.
We used a beautiful bleached oak for a vanity that sits on top of a multi colored pebbled floor. The swirling iridescent granite counter top looks like a mineral vein one might see in the mountains of Wyoming. We used a rusted-look porcelain tile in the shower for added earthy texture. Black plumbing fixtures and a urinal—a request from all the boys in the family—make this the ultimate rough and tumble rugged bathroom.
Photos by: Bernardo Grijalva
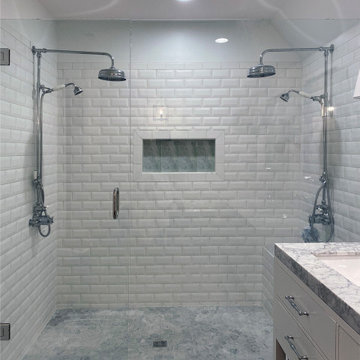
Mater bath renovation. All new Master Suite with his/her closets, large master bath with walk-in shower and separate toilet room (with urinal). Spacious bedroom centered under the homes existing roof gable - accentuating the new space in the existing architecture.
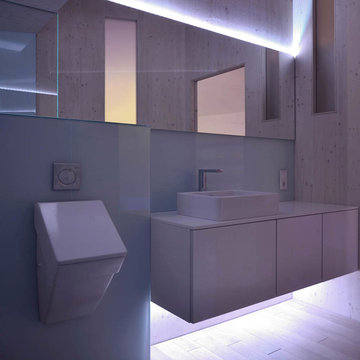
BUCHER | HÜTTINGER - ARCHITEKTUR INNEN ARCHITEKTUR - Passivhaus + Plusenergiehaus in der Metropolregion Nürnberg - Fürth - Erlangen - Bamberg - Bayreuth - Forchheim - Amberg - Neumarkt
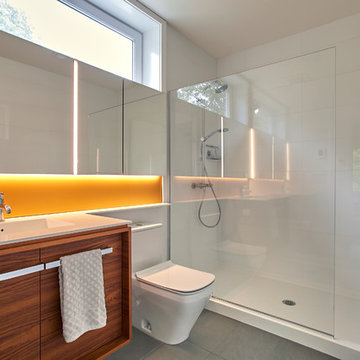
Photography by David Leach.
Remodel and 1,500 square foot addition to an historic 1950s mid-century modern house originally designed by iconic sculptor Tony Smith.
Construction completed in Fall of 2017.
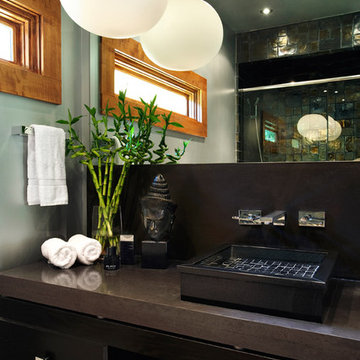
Dark colors and sleek lines give this Asian inspired guest bath its dramatic look. Made from rift oak, the ebony stained vanity provides a nice contrast against the grey wall. The charcoal grey concrete countertop and backsplash lends depth to the cool color palette while the shower’s iridescent metallic pewter tiles from Walker Zanger lend a modern and glamorous touch. A white bubble light floats above the tiled sink and decorative Asian accents. The simple maple stained window casing ties this bathroom to the rest of the residence pulling together the design.
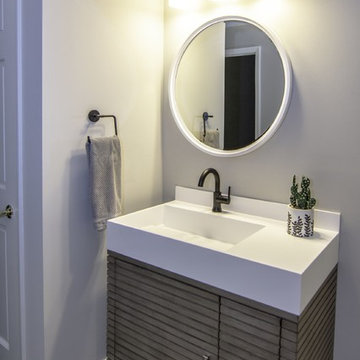
Direct replacement guest bathroom. Removed existing fiberglass tub unit and replaced with a stall shower
Bathroom with All Types of Cabinet Finish and an Urinal Ideas and Designs
7
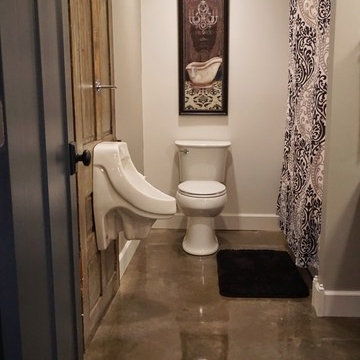
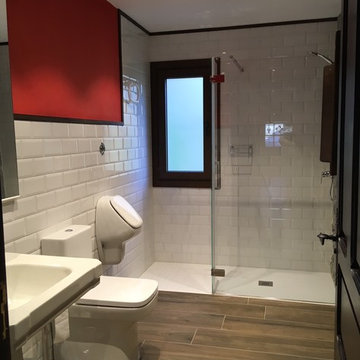
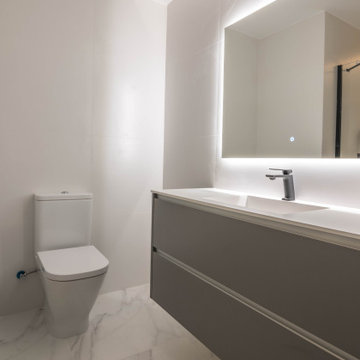
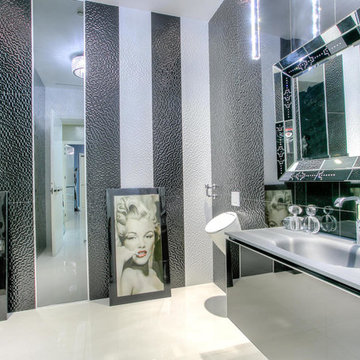
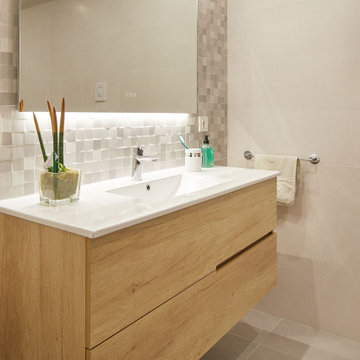
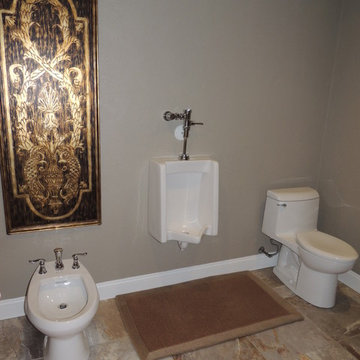
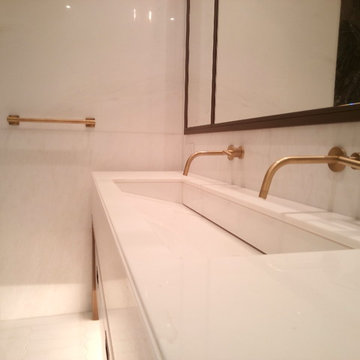
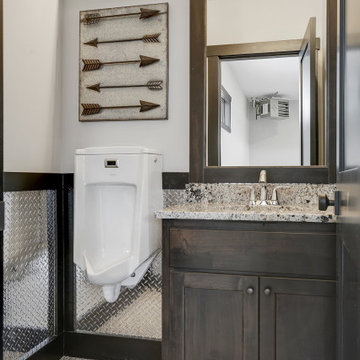
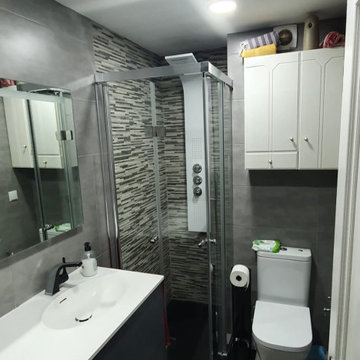
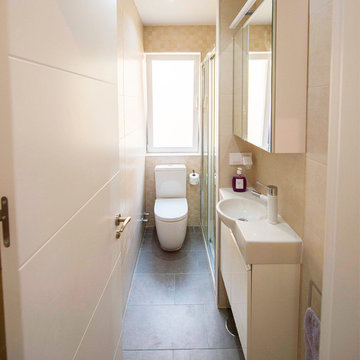
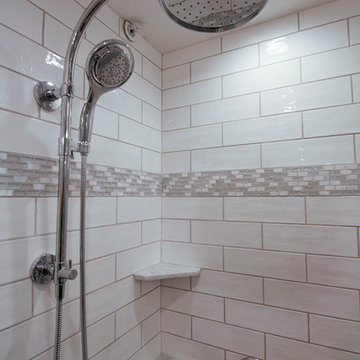

 Shelves and shelving units, like ladder shelves, will give you extra space without taking up too much floor space. Also look for wire, wicker or fabric baskets, large and small, to store items under or next to the sink, or even on the wall.
Shelves and shelving units, like ladder shelves, will give you extra space without taking up too much floor space. Also look for wire, wicker or fabric baskets, large and small, to store items under or next to the sink, or even on the wall.  The sink, the mirror, shower and/or bath are the places where you might want the clearest and strongest light. You can use these if you want it to be bright and clear. Otherwise, you might want to look at some soft, ambient lighting in the form of chandeliers, short pendants or wall lamps. You could use accent lighting around your bath in the form to create a tranquil, spa feel, as well.
The sink, the mirror, shower and/or bath are the places where you might want the clearest and strongest light. You can use these if you want it to be bright and clear. Otherwise, you might want to look at some soft, ambient lighting in the form of chandeliers, short pendants or wall lamps. You could use accent lighting around your bath in the form to create a tranquil, spa feel, as well. 