Bathroom with All Styles of Cabinet and Glass Worktops Ideas and Designs
Refine by:
Budget
Sort by:Popular Today
161 - 180 of 4,078 photos
Item 1 of 3
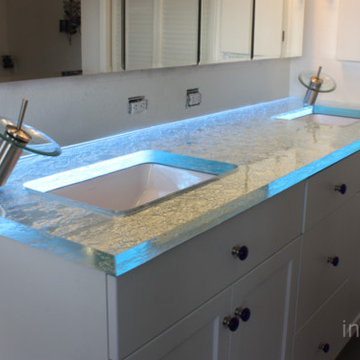
Custom Glass Bathroom Counter Top by Gravity Glas, featuring Inspired LED Color Changing LEDs!
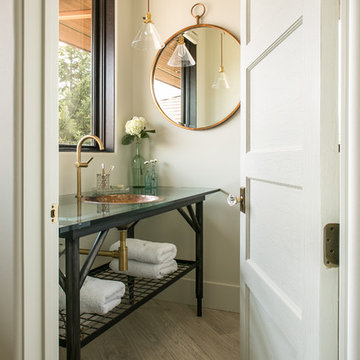
Bathroom of one of the guest suites, the homeowner converted this metal and glass table she found at an antique store to an open vanity with a custom copper sink and Newport Brass Prya faucet. Dual Skidmore Classic pendant lights with copper cord cloth frame are mounted on either side of the vanity. The homeowners opted for a lake view window over the vanity and mounted the mirror to the right.
Photography by Marie-Dominique Verdier.
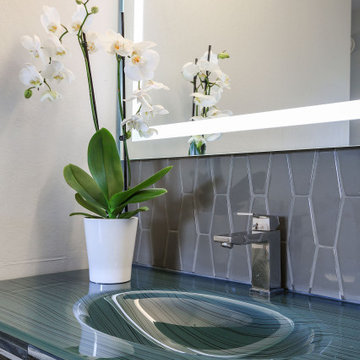
Bathroom remodel with new bathtub, tile surround and floor, glass top vanity, illuminated mirror
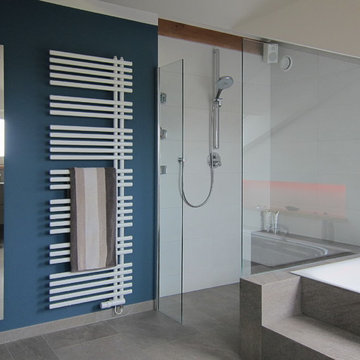
Durch den Einbau einer zusätzlichen Tür haben die Eltern jetzt direkten Zugang vom Schlafzimmer zum Bad ohne einen Umweg über den Flur. Den Platz unter der Dachschräge nutzten wir für den Einbau der Wanne. Sie ist in ein großzügiges Podest mit Stufe eingelassen. Für mehr Licht wurde über der Wanne ein neues Dachflächenfenster eingesetzt. Als praktischer Nebeneffekt entstand so mehr Kopffreiheit in der Wanne. Das Podest zieht sich bis in die danebenliegende Dusche und dient dort als Sitzplatz und Ablage. Als Duschabtrennung kommen nur zwei Festglaselemente zum Einsatz, aufgrund der Größe der Dusche und der großen Freifläche davor hat sich das als völlig ausreichend erwiesen. Die Waschtische sind an die Stirnwand der Gaube gerückt. So genießen die Kunden bei der Benutzung nun den Blick über Bäume und Felder. Der Spiegel – mit integrierter Beleuchtung – wurde einfach an die rechte Seitenwand der Gaube gesetzt. Diese Position hat den Vorteil, dass die Kunden sehr nah an den Spiegel herantreten können, ohne sich über das Becken beugen zu müssen. Die Wand gegenüber der Gaube ist in einem Petrolton abgesetzt, ein großer Handtuchheizkörper und ein gleich großer Spiegel sind dort montiert. Die Dachschräge rechts neben der Gaube war nicht breit genug, um sie offen sinnvoll nutzen zu können, daher ließen wir sie schließen. Vom Schreiner wurde dort ein Schrank flächenbündig eingelassen. An der Kopfseite fand das WC seinen Platz, direkt an der Tür und trotzdem in einer „gemütlichen“ Ecke abgesetzt vom Rest des Raumes.
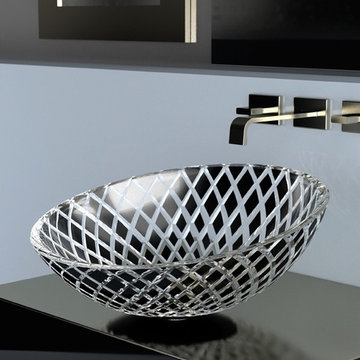
Sloped towards the front, the XENI design begs for your presence and admiration. This crystal is cut glass on the outside and smooth on the inside. The coloring and the texture formation is the result of the "Florence Glass vessel sink" project which is inspired by embedding the philosophy of the fashion world into product design. XENI design is a mesh of carved diamonds with two color options of black and white with beautiful transparent spaces. The beauty of this product is not only in its spectacular design execution, but also in the attention to its surroundings. The semi transparency of this product mixed with its light or dark color allows it to match perfectly with its environment while showing off its beauty.
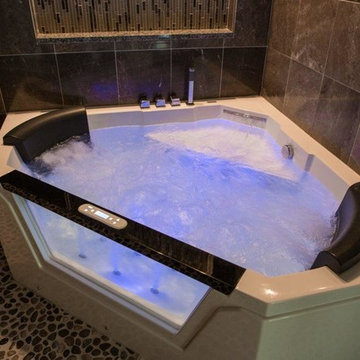
Love, love, love this indoor hot tub in this walk-in-shower. Heated, jets, waterfall inlet, hand-held, lights, music. What else could you want? Photo by Kit Ehrman and/or Berkshire Hathaway agent.
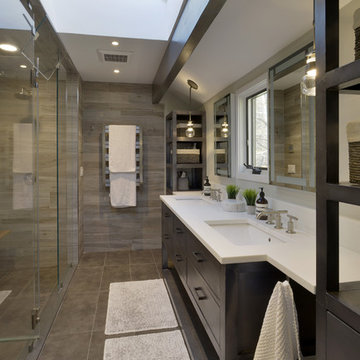
The tub was eliminated in favor of a large walk-in shower featuring double shower heads, multiple shower sprays, a steam unit, two wall-mounted teak seats, a curbless glass enclosure and a minimal infinity drain. Additional floor space in the design allowed us to create a separate water closet. A pocket door replaces a standard door so as not to interfere with either the open shelving next to the vanity or the water closet entrance. We kept the location of the skylight and added a new window for additional light and views to the yard. We responded to the client’s wish for a modern industrial aesthetic by featuring a large metal-clad double vanity and shelving units, wood porcelain wall tile, and a white glass vanity top. Special features include an electric towel warmer, medicine cabinets with integrated lighting, and a heated floor. Industrial style pendants flank the mirrors, completing the symmetry.
Photo: Peter Krupenye
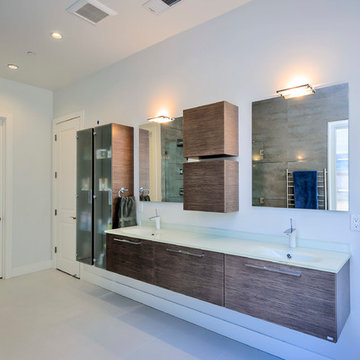
Master and guest bath are designed by European Cabinets & Design Studios. Bathroom vanity by BMT (Italy). Wood veneer and high gloss lacquered cabinets. Glass countertop with fully-integrated sink.
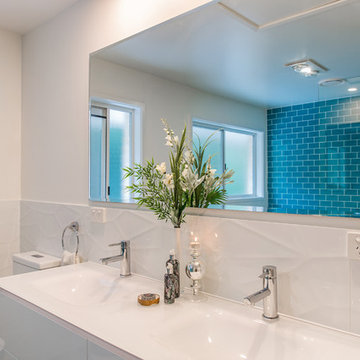
Design & Renovation of Family Bathroom
Clint Henegan, Stop Motion Photography
Bathroom with All Styles of Cabinet and Glass Worktops Ideas and Designs
9
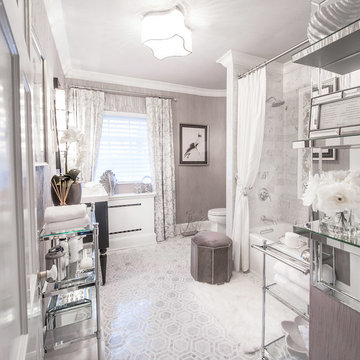
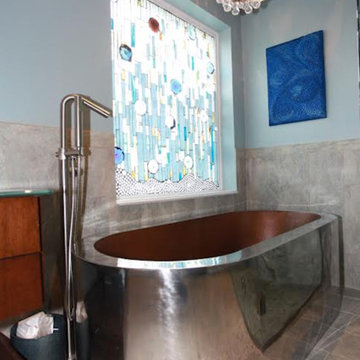
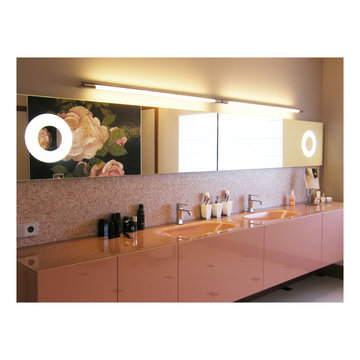

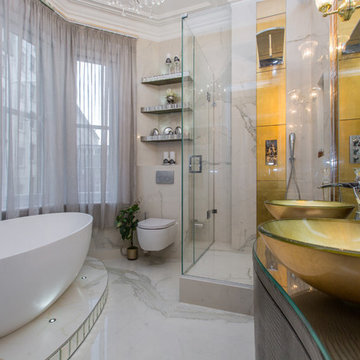
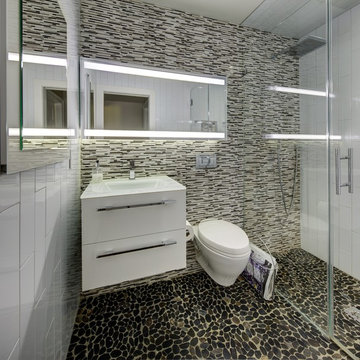
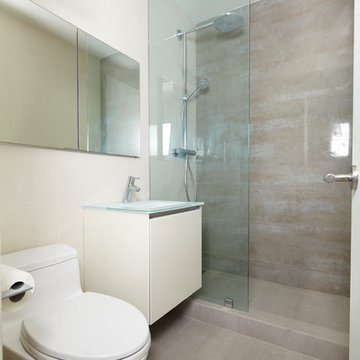
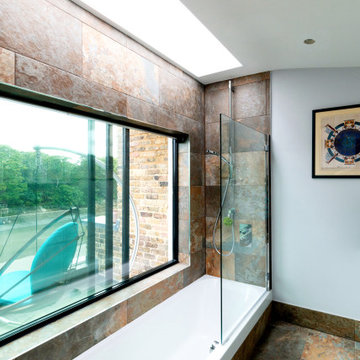
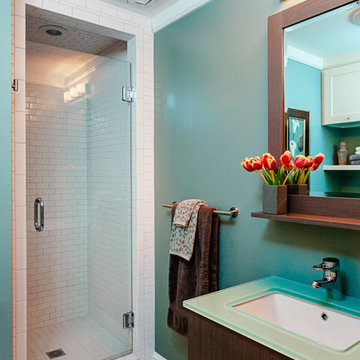
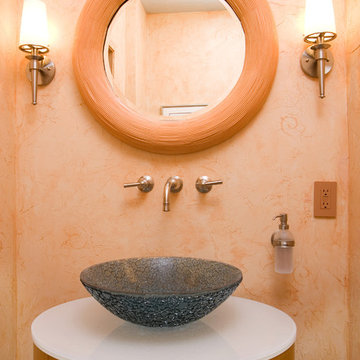
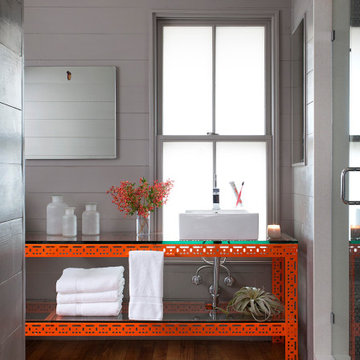

 Shelves and shelving units, like ladder shelves, will give you extra space without taking up too much floor space. Also look for wire, wicker or fabric baskets, large and small, to store items under or next to the sink, or even on the wall.
Shelves and shelving units, like ladder shelves, will give you extra space without taking up too much floor space. Also look for wire, wicker or fabric baskets, large and small, to store items under or next to the sink, or even on the wall.  The sink, the mirror, shower and/or bath are the places where you might want the clearest and strongest light. You can use these if you want it to be bright and clear. Otherwise, you might want to look at some soft, ambient lighting in the form of chandeliers, short pendants or wall lamps. You could use accent lighting around your bath in the form to create a tranquil, spa feel, as well.
The sink, the mirror, shower and/or bath are the places where you might want the clearest and strongest light. You can use these if you want it to be bright and clear. Otherwise, you might want to look at some soft, ambient lighting in the form of chandeliers, short pendants or wall lamps. You could use accent lighting around your bath in the form to create a tranquil, spa feel, as well. 