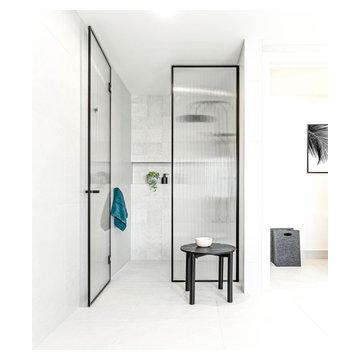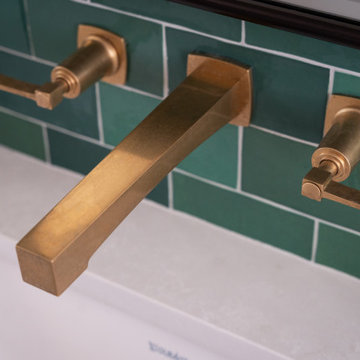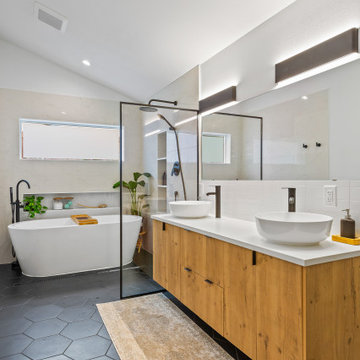Bathroom with a Wall Niche and a Floating Vanity Unit Ideas and Designs
Refine by:
Budget
Sort by:Popular Today
61 - 80 of 9,233 photos
Item 1 of 3

Mid-sized bathroom including porcelain marble tile in the shower stall with a Custom Niche and Deep Soaking Tub. Porcelain marble floor tile. Floating Vanity and Integrated white Engineered Quartz countertop sink. Also, a two-piece toilet surrounded in Blue/Gray walls.

A large walk in shower recess enclosed in with a black framed and fluted glass shower screen adds a touch of luxury to the room.
A long niche with feature wall tiles draws the eye into the shower alcove.

SeaThru is a new, waterfront, modern home. SeaThru was inspired by the mid-century modern homes from our area, known as the Sarasota School of Architecture.
This homes designed to offer more than the standard, ubiquitous rear-yard waterfront outdoor space. A central courtyard offer the residents a respite from the heat that accompanies west sun, and creates a gorgeous intermediate view fro guest staying in the semi-attached guest suite, who can actually SEE THROUGH the main living space and enjoy the bay views.
Noble materials such as stone cladding, oak floors, composite wood louver screens and generous amounts of glass lend to a relaxed, warm-contemporary feeling not typically common to these types of homes.
Photos by Ryan Gamma Photography

The remodeled hall bathroom features flat-panel Walnut cabinets, sleek quartz countertops, a terracotta accent wall, and champagne bronze fixtures.

This teen boy's bathroom is both masculine and modern. Wood-look tile creates an interesting pattern in the shower, while matte black hardware and dark wood cabinets carry out the masculine theme. A floating vanity makes the room appear slightly larger. Limestone tile floors and a durable quartz countertop provide ease in maintenance. A map of Denver hanging over the towel bar adds a bit of local history and character.

Primary bathroom with ceramic tile patterned wall. Marble floors and shower. Large shower niche. Black accents throughout; faucets, medicine cabinets fixtures, lighting. Floating custom walnut vanity with marble countertops. Wall mounted faucets.

Progetto bagno con forma irregolare, rivestimento in gres porcellanato a tutta altezza.
Doccia in nicchia e vasca a libera installazione.

Stunning bathroom designed with modern aesthetics and a focus on luxurious functionality. The standout feature in this space is the floating vanity, which adds a touch of contemporary elegance. A mirrored shaving cabinet is strategically placed above the vanity, providing ample storage and serving as a practical and stylish addition.

Using 48"x 10" tiles, I started with the niche as it was going to be the WOW!. Tiles were laid out so the niche was integrated. The front and back walls where tiles in hexagon marble. A soft interest on the wall without completing for visual attention.

New bathroom and ensuite - We created luxurious yet natural feeling bathrooms. Blue translucent subways on one wall of each bathroom in a herringbone pattern lend some dynamism and limestone flooring and bath / wall add a timeless natural feel to the bathrooms. A further level of detail was developed by the use of stone niches, mitred stone corners, gold fixtures and custom curved shower screen glass and mirror cabinet.

Main bathroom for the home is breathtaking with it's floor to ceiling terracotta hand-pressed tiles on the shower wall. walk around shower panel, brushed brass fittings and fixtures and then there's the arched mirrors and floating vanity in warm timber. Just stunning.

This view of the bathroom shows the minimal look of the room, which is created by the help of the tile choice. The lighter grey floor tiles look great against the darker tiles of the bath wall. Having a wall hung drawer unit creates the sense of space along with the sit on bowl. The D shaped bathe also creates space with its curved edges and wall mounted taps. The niche in the wall is a great feature, adding space for ornaments and draws you to the large wall tiles. Having the ladder radiator by the bath is perfect for having towels nice and warm, ready for when you step out after having a long soak!

A revised window layout allowed us to create a separate toilet room and a large wet room, incorporating a 5′ x 5′ shower area with a built-in undermount air tub. The shower has every feature the homeowners wanted, including a large rain head, separate shower head and handheld for specific temperatures and multiple users. In lieu of a free-standing tub, the undermount installation created a clean built-in feel and gave the opportunity for extra features like the air bubble option and two custom niches.
Bathroom with a Wall Niche and a Floating Vanity Unit Ideas and Designs
4








 Shelves and shelving units, like ladder shelves, will give you extra space without taking up too much floor space. Also look for wire, wicker or fabric baskets, large and small, to store items under or next to the sink, or even on the wall.
Shelves and shelving units, like ladder shelves, will give you extra space without taking up too much floor space. Also look for wire, wicker or fabric baskets, large and small, to store items under or next to the sink, or even on the wall.  The sink, the mirror, shower and/or bath are the places where you might want the clearest and strongest light. You can use these if you want it to be bright and clear. Otherwise, you might want to look at some soft, ambient lighting in the form of chandeliers, short pendants or wall lamps. You could use accent lighting around your bath in the form to create a tranquil, spa feel, as well.
The sink, the mirror, shower and/or bath are the places where you might want the clearest and strongest light. You can use these if you want it to be bright and clear. Otherwise, you might want to look at some soft, ambient lighting in the form of chandeliers, short pendants or wall lamps. You could use accent lighting around your bath in the form to create a tranquil, spa feel, as well. 