Bathroom with a Wall Mounted Toilet Ideas and Designs
Refine by:
Budget
Sort by:Popular Today
41 - 60 of 52,001 photos
Item 1 of 2

Master Ensuite with its Calacatta marbled vanity counter and undermount sinks.
Photo by Dave Kulesza.

Guest bathroom remodel in Dallas, TX by Kitchen Design Concepts.
This Girl's Bath features cabinetry by WW Woods Eclipse with a square flat panel door style, maple construction, and a finish of Arctic paint with a Slate Highlight / Brushed finish. Hand towel holder, towel bar and toilet tissue holder from Kohler Bancroft Collection in polished chrome. Heated mirror over vanity with interior storage and lighting. Tile -- Renaissance 2x2 Hex White tile, Matte finish in a straight lay; Daltile Rittenhouse Square Cove 3x6 Tile K101 White as base mold throughout; Arizona Tile H-Line Series 3x6 Denim Glossy in a brick lay up the wall, window casing and built-in niche and matching curb and bullnose pieces. Countertop -- 3 cm Caesarstone Frosty Carina. Vanity sink -- Toto Undercounter Lavatory with SanaGloss Cotton. Vanity faucet-- Widespread faucet with White ceramic lever handles. Tub filler - Kohler Devonshire non-diverter bath spout polished chrome. Shower control – Kohler Bancroft valve trim with white ceramic lever handles. Hand Shower & Slider Bar - one multifunction handshower with Slide Bar. Commode - Toto Maris Wall-Hung Dual-Flush Toilet Cotton w/ Rectangular Push Plate Dual Button White.
Photos by Unique Exposure Photography
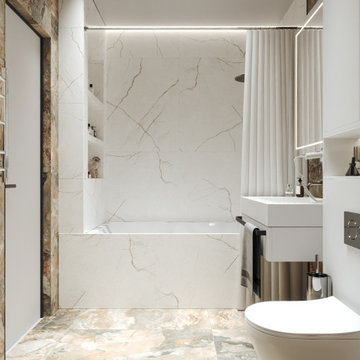
Ванная в свежей и светлой гамме, с акцентной плиткой. В небольшом пространстве удалось разместить ванну с открытыми полочками, стиральную машину, место для хранения и сушки белья, подвесной унитаз и раковину.
? площадь комнаты - 4,92 кв.м.
? Заказать проект легко:
WhatsApp: +7 (952) 950-05-58

The Atherton House is a family compound for a professional couple in the tech industry, and their two teenage children. After living in Singapore, then Hong Kong, and building homes there, they looked forward to continuing their search for a new place to start a life and set down roots.
The site is located on Atherton Avenue on a flat, 1 acre lot. The neighboring lots are of a similar size, and are filled with mature planting and gardens. The brief on this site was to create a house that would comfortably accommodate the busy lives of each of the family members, as well as provide opportunities for wonder and awe. Views on the site are internal. Our goal was to create an indoor- outdoor home that embraced the benign California climate.
The building was conceived as a classic “H” plan with two wings attached by a double height entertaining space. The “H” shape allows for alcoves of the yard to be embraced by the mass of the building, creating different types of exterior space. The two wings of the home provide some sense of enclosure and privacy along the side property lines. The south wing contains three bedroom suites at the second level, as well as laundry. At the first level there is a guest suite facing east, powder room and a Library facing west.
The north wing is entirely given over to the Primary suite at the top level, including the main bedroom, dressing and bathroom. The bedroom opens out to a roof terrace to the west, overlooking a pool and courtyard below. At the ground floor, the north wing contains the family room, kitchen and dining room. The family room and dining room each have pocketing sliding glass doors that dissolve the boundary between inside and outside.
Connecting the wings is a double high living space meant to be comfortable, delightful and awe-inspiring. A custom fabricated two story circular stair of steel and glass connects the upper level to the main level, and down to the basement “lounge” below. An acrylic and steel bridge begins near one end of the stair landing and flies 40 feet to the children’s bedroom wing. People going about their day moving through the stair and bridge become both observed and observer.
The front (EAST) wall is the all important receiving place for guests and family alike. There the interplay between yin and yang, weathering steel and the mature olive tree, empower the entrance. Most other materials are white and pure.
The mechanical systems are efficiently combined hydronic heating and cooling, with no forced air required.

Ambiance végétale pour la salle de bains de 6m². Ici, le blanc se marie à merveille avec toutes les nuances de verts… des verts doux et tendres pour créer une atmosphère fraîche et apaisante, propice à la détente. Et pour réchauffer tout ça, rien de tel que le bois clair, à la fois chaleureux et lumineux. Nous avons préféré plutôt des meubles simples, en un bloc, sans fantaisie, pour un sentiment d'espace très agréable. La touche finale ? Un panneau décoratif aux motifs végétaux dans la douche / baignoire avec l’avantage de limiter le nombre de joints par rapport à des carreaux de carrelage, c’est donc plus facile à entretenir ! Et nous avons ajouté des roseaux artificiels mis en valeur dans de jolis paniers en osier.

Jade green encaustic tiles teamed with timeless victorian chequer tiles and smoke-grey granite and carrara marble add punch to this guest bathroom.
This was entirely re-modelled from what was once a beige cracked porcelain tiled bathroom.
Photography courtesy of Nick Smith

This is the master bathroom shower. We expanded the bathroom area by taking over the upstairs apartment kitchen when we combined apartments. This shower features a teak wood shower floor for a luxurious feel under foot. Also in teak is the shower nook for soaps and bottles. The rain head and hand shower make for a flexible and exhilarating bathing experience, complete with a bench for relaxing. Photos by Brad Dickson

A Luxury and spacious Primary en-suite renovation with a Japanses bath, a walk in shower with shower seat and double sink floating vanity, in a simple Scandinavian design with warm wood tones to add warmth and richness.
Bathroom with a Wall Mounted Toilet Ideas and Designs
3




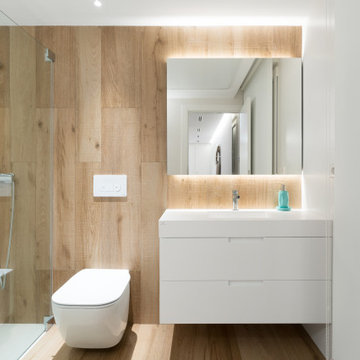
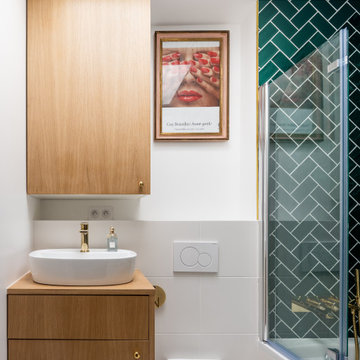


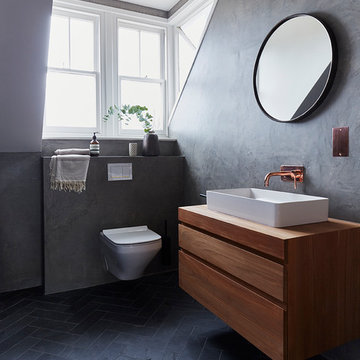
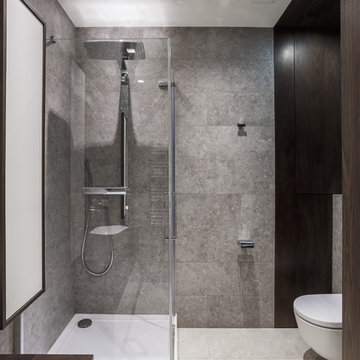
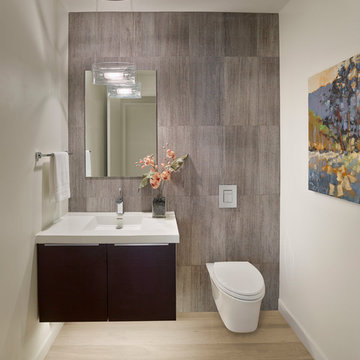
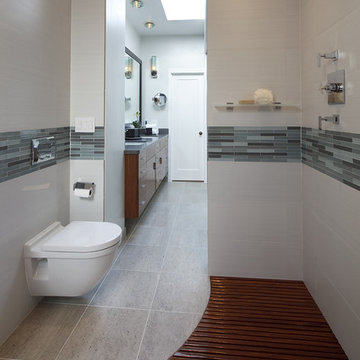

 Shelves and shelving units, like ladder shelves, will give you extra space without taking up too much floor space. Also look for wire, wicker or fabric baskets, large and small, to store items under or next to the sink, or even on the wall.
Shelves and shelving units, like ladder shelves, will give you extra space without taking up too much floor space. Also look for wire, wicker or fabric baskets, large and small, to store items under or next to the sink, or even on the wall.  The sink, the mirror, shower and/or bath are the places where you might want the clearest and strongest light. You can use these if you want it to be bright and clear. Otherwise, you might want to look at some soft, ambient lighting in the form of chandeliers, short pendants or wall lamps. You could use accent lighting around your bath in the form to create a tranquil, spa feel, as well.
The sink, the mirror, shower and/or bath are the places where you might want the clearest and strongest light. You can use these if you want it to be bright and clear. Otherwise, you might want to look at some soft, ambient lighting in the form of chandeliers, short pendants or wall lamps. You could use accent lighting around your bath in the form to create a tranquil, spa feel, as well. 