Bathroom with Dark Wood Cabinets and a Wall Mounted Toilet Ideas and Designs
Refine by:
Budget
Sort by:Popular Today
1 - 20 of 3,887 photos
Item 1 of 3

Bright and airy ensuite attic bathroom with bespoke joinery. Porcelain wall tiles and encaustic tiles on the floor.

This image portrays a sleek and modern bathroom vanity design that exudes luxury and sophistication. The vanity features a dark wood finish with a pronounced grain, providing a rich contrast to the bright, marbled countertop. The clean lines of the cabinetry underscore a minimalist aesthetic, while the undermount sink maintains the seamless look of the countertop.
Above the vanity, a large mirror reflects the bathroom's interior, amplifying the sense of space and light. Elegant wall-mounted faucets with a brushed gold finish emerge directly from the marble, adding a touch of opulence and an attention to detail that speaks to the room's bespoke quality.
The lighting is provided by a trio of globe lights set against a muted grey wall, casting a soft glow that enhances the warm tones of the brass fixtures. A roman shade adorns the window, offering privacy and light control, and contributing to the room's tranquil ambiance.
The marble flooring ties the elements together with its subtle veining, reflecting the same patterns found in the countertop. This bathroom combines functionality with design excellence, showcasing a preference for high-quality materials and a refined color palette that together create an inviting and restful retreat.

View towards walk-in shower. This space used to be the original closet to the master bedroom.

Création d’un grand appartement familial avec espace parental et son studio indépendant suite à la réunion de deux lots. Une rénovation importante est effectuée et l’ensemble des espaces est restructuré et optimisé avec de nombreux rangements sur mesure. Les espaces sont ouverts au maximum pour favoriser la vue vers l’extérieur.
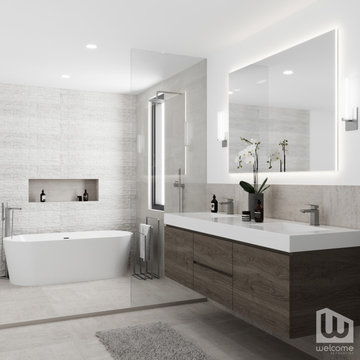
Bel Air - Serene Elegance. This collection was designed with cool tones and spa-like qualities to create a space that is timeless and forever elegant.

Marble wall with brass bar inlay,
diffused light from sheer drapes,
Pendants replace sconces.

This West University Master Bathroom remodel was quite the challenge. Our design team rework the walls in the space along with a structural engineer to create a more even flow. In the begging you had to walk through the study off master to get to the wet room. We recreated the space to have a unique modern look. The custom vanity is made from Tree Frog Veneers with countertops featuring a waterfall edge. We suspended overlapping circular mirrors with a tiled modular frame. The tile is from our beloved Porcelanosa right here in Houston. The large wall tiles completely cover the walls from floor to ceiling . The freestanding shower/bathtub combination features a curbless shower floor along with a linear drain. We cut the wood tile down into smaller strips to give it a teak mat affect. The wet room has a wall-mount toilet with washlet. The bathroom also has other favorable features, we turned the small study off the space into a wine / coffee bar with a pull out refrigerator drawer.
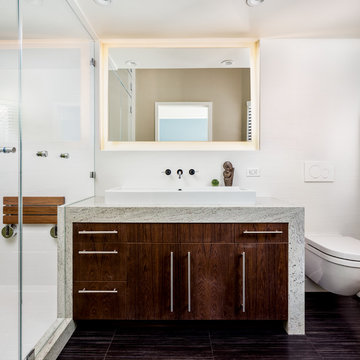
For this kitchen and bath remodel in San Francisco's Cole Valley, our client wanted us to open the kitchen up to the living room and create a new modern feel for all of the remodeled areas. Opening the kitchen to the living area provided a structural challenge as the wall we had to remove was load-bearing and there was a separately owned condo on the floor below. Working closely with a structural engineer, we created a strategy to carry the weight to the exterior walls of the building. In order to do this we had to tear off the entire roof and rebuild it with new structural joists which could span from property line to property line. To achieve a dramatic daylighting effect, we created a slot skylight over the back wall of the kitchen with the beams running through the skylight. Cerulean blue, back-painted glass for the backsplash and a thick waterfall edge for the island add more distinctive touches to this kitchen design. In the master bath we created a sinuous counter edge which tracks its way to the floor to create a curb for the shower. Green tile imported from Morocco adds a pop of color in the shower and a custom built indirect LED lighting cove creates a glow of light around the mirror. Photography by Christopher Stark.
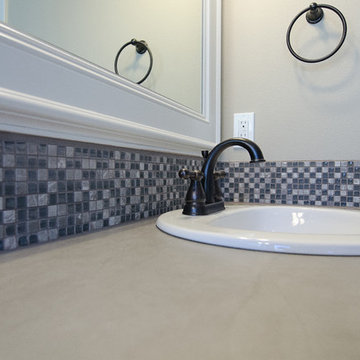
Photo of the Master Bathroom in Lot 15 at Iron Ridge Woods. Photo taken by Danyel Rogers.
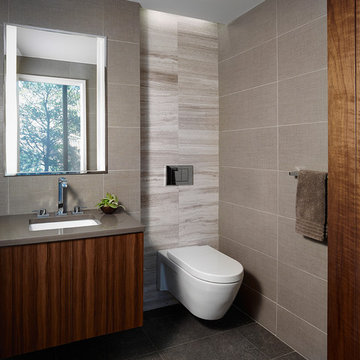
A second floor bathroom features floating, wall-mounted cabinetry and toilet to create a spacious feel by keeping the floor space free. Nublano Silver marble accent tile highlights the wall niche. Photograph © Jeffrey Totaro.
Bathroom with Dark Wood Cabinets and a Wall Mounted Toilet Ideas and Designs
1








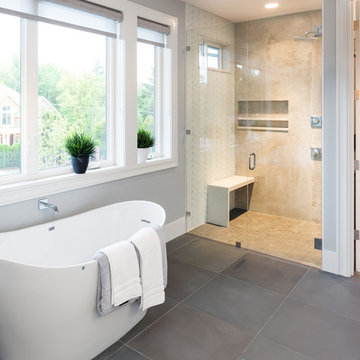
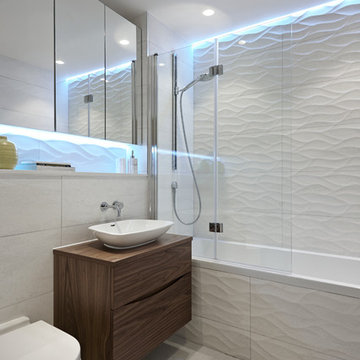

 Shelves and shelving units, like ladder shelves, will give you extra space without taking up too much floor space. Also look for wire, wicker or fabric baskets, large and small, to store items under or next to the sink, or even on the wall.
Shelves and shelving units, like ladder shelves, will give you extra space without taking up too much floor space. Also look for wire, wicker or fabric baskets, large and small, to store items under or next to the sink, or even on the wall.  The sink, the mirror, shower and/or bath are the places where you might want the clearest and strongest light. You can use these if you want it to be bright and clear. Otherwise, you might want to look at some soft, ambient lighting in the form of chandeliers, short pendants or wall lamps. You could use accent lighting around your bath in the form to create a tranquil, spa feel, as well.
The sink, the mirror, shower and/or bath are the places where you might want the clearest and strongest light. You can use these if you want it to be bright and clear. Otherwise, you might want to look at some soft, ambient lighting in the form of chandeliers, short pendants or wall lamps. You could use accent lighting around your bath in the form to create a tranquil, spa feel, as well. 