Bathroom with a Wall Mounted Toilet and Yellow Walls Ideas and Designs
Refine by:
Budget
Sort by:Popular Today
21 - 40 of 304 photos
Item 1 of 3

Bagno ospiti: rivestimento in pietra sahara noir e pareti colorate di giallo ocra; stesso colore per i sanitari e il lavabo di Cielo Ceramica. Mobile sospeso in legno.
Specchi su 3 lati su 4.
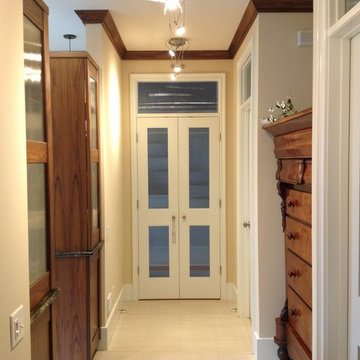
Phil Rudick, Architect at Urban kitchens + Baths, Austin, Texas remodeled this Master Bath to create the illusion of added space.
The long hall from the living area to the Master Bed Room is no longer uneventful. The bath is open to the hall forming an integration of the two spaces. Closets are more accessable to the grooming and bathing areas. The antique armoire is centered on the entry point to the bath room. Natural walnut cabinets love to live with the armoire which still a focal point. lighting redesign from scratch utilizes LED recessed cans, cable lighting, recessed wall lights and toe kick rope lighting.
Night lighting for trips from bed room to bath include toe kick rope lights around both vanity perimeters as well as low recessed night lights flanking the entry to the bath area
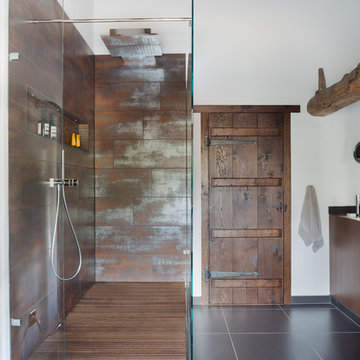
The clients were moving from South West London to make a permanent family retreat in rural Sussex. Their property was an old farmhouse which they were sympathetically restoring, reinvigorating and extending. They were used to a Scandinavian lifestyle so wanted to merge the features of this exquisite farmhouse with the clean contemporary living they were used to. The master bathroom was designed with the lady of the house in mind as the husband and the rest of the family have their own personal bathrooms else where in the property.

After many years of careful consideration and planning, these clients came to us with the goal of restoring this home’s original Victorian charm while also increasing its livability and efficiency. From preserving the original built-in cabinetry and fir flooring, to adding a new dormer for the contemporary master bathroom, careful measures were taken to strike this balance between historic preservation and modern upgrading. Behind the home’s new exterior claddings, meticulously designed to preserve its Victorian aesthetic, the shell was air sealed and fitted with a vented rainscreen to increase energy efficiency and durability. With careful attention paid to the relationship between natural light and finished surfaces, the once dark kitchen was re-imagined into a cheerful space that welcomes morning conversation shared over pots of coffee.
Every inch of this historical home was thoughtfully considered, prompting countless shared discussions between the home owners and ourselves. The stunning result is a testament to their clear vision and the collaborative nature of this project.
Photography by Radley Muller Photography
Design by Deborah Todd Building Design Services
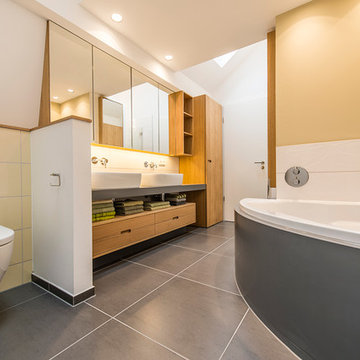
Das wandhängende WC ist vom Waschtisch durch eine halbhohe Wand abgetrennt. Die Farbgestaltung mit Anthrazit und hellem Maisgelb sorgt in dem nur durch Dachfenster belichtetem Raum für einen sonnigen Gesamteindruck.
http://www.jungnickel-fotografie.de
http://www.jungnickel-fotografie.de
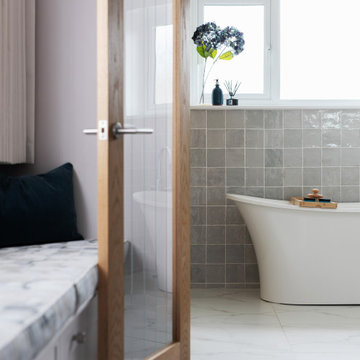
Contemporary master en-suite with oak cabinetry, porcelain tiles, zellige tiles and walk in shower
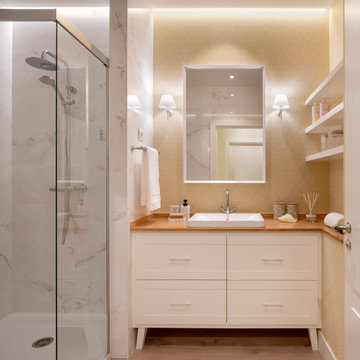
Reforma integral Sube Interiorismo www.subeinteriorismo.com
Fotografía Biderbost Photo
Bathroom with a Wall Mounted Toilet and Yellow Walls Ideas and Designs
2
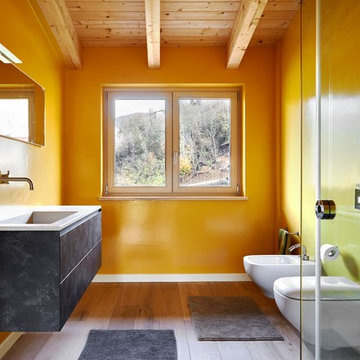
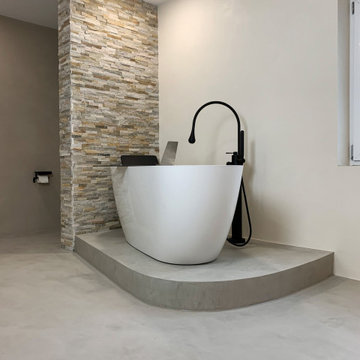
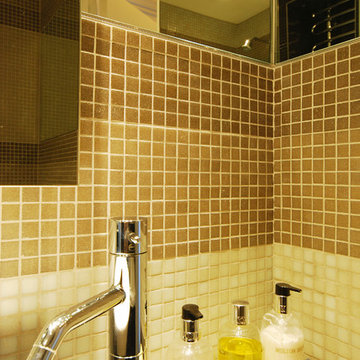
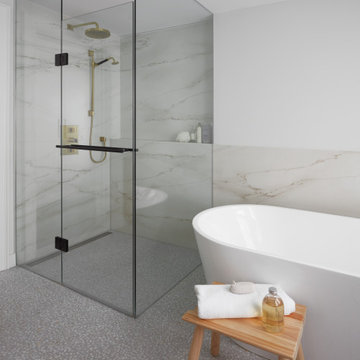
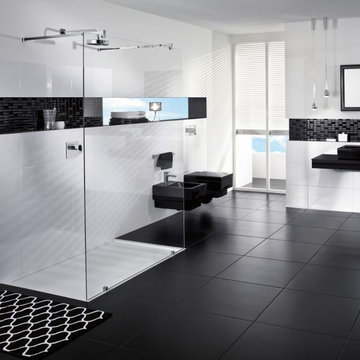
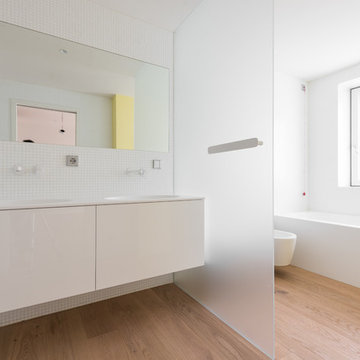
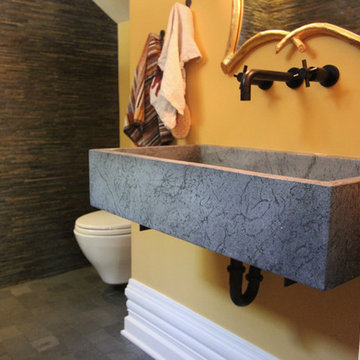
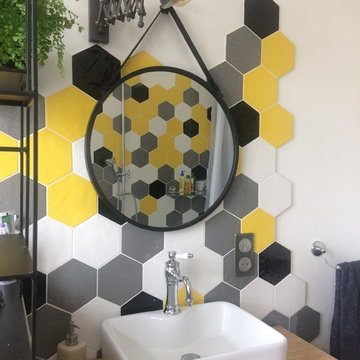
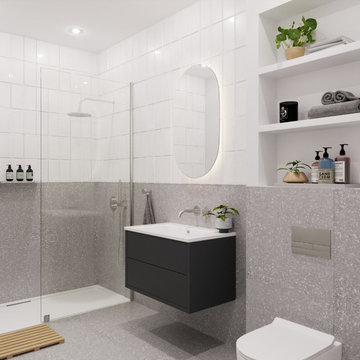
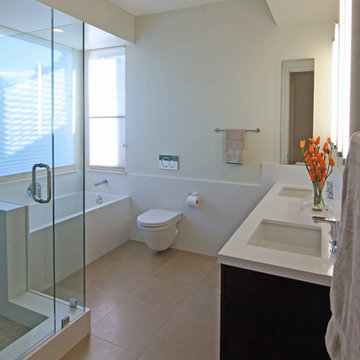
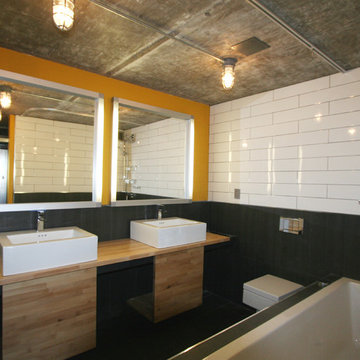
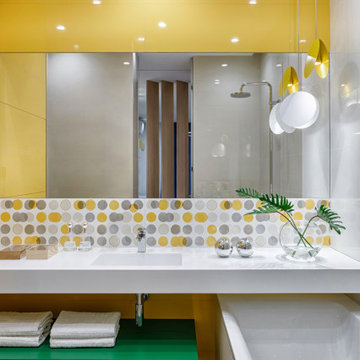
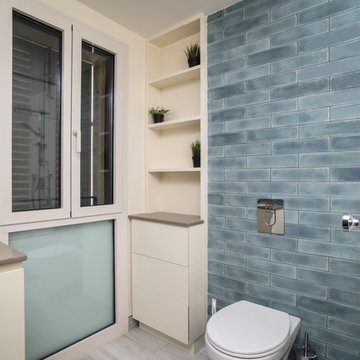

 Shelves and shelving units, like ladder shelves, will give you extra space without taking up too much floor space. Also look for wire, wicker or fabric baskets, large and small, to store items under or next to the sink, or even on the wall.
Shelves and shelving units, like ladder shelves, will give you extra space without taking up too much floor space. Also look for wire, wicker or fabric baskets, large and small, to store items under or next to the sink, or even on the wall.  The sink, the mirror, shower and/or bath are the places where you might want the clearest and strongest light. You can use these if you want it to be bright and clear. Otherwise, you might want to look at some soft, ambient lighting in the form of chandeliers, short pendants or wall lamps. You could use accent lighting around your bath in the form to create a tranquil, spa feel, as well.
The sink, the mirror, shower and/or bath are the places where you might want the clearest and strongest light. You can use these if you want it to be bright and clear. Otherwise, you might want to look at some soft, ambient lighting in the form of chandeliers, short pendants or wall lamps. You could use accent lighting around your bath in the form to create a tranquil, spa feel, as well. 