Bathroom with a Wall Mounted Toilet and Panelled Walls Ideas and Designs
Refine by:
Budget
Sort by:Popular Today
81 - 100 of 345 photos
Item 1 of 3
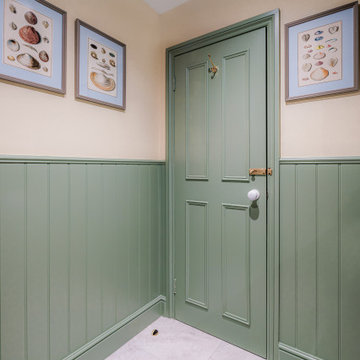
The wall panelling, painted in a beautiful shade of green, introduces an added layer of depth and intrigue to the room. This hue not only resonates with the room's classic aesthetic but also serves as an impeccable counterpoint to the contemporary metro tiles. Introducing multiple shades of green has further enriched the space, ensuring a dynamic blend of old-world charm with modern sophistication.
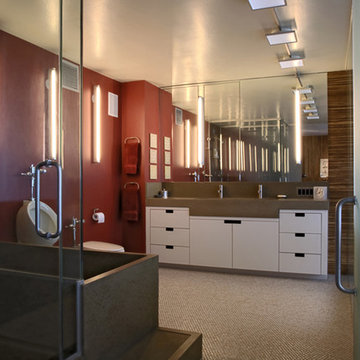
The hallmark of this fully custom master bathroom are the cast concrete fixtures. A soaking tub was detailed to integrate with the adjacent shower base, with connected overflows. An oversized double sink at the vanity provides ample space for two faucets.
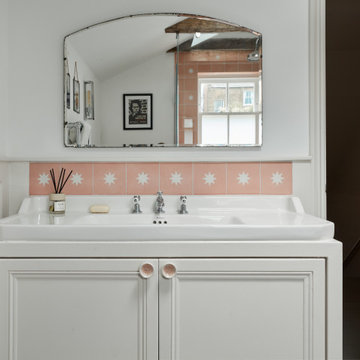
Bright and airy family bathroom with bespoke joinery. exposed beams, timber wall panelling, painted floor and Bert & May encaustic shower tiles .
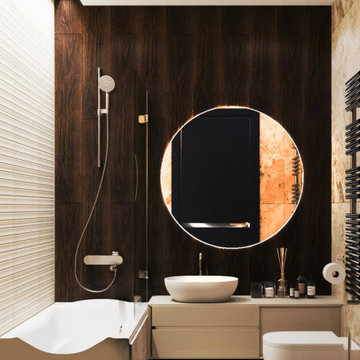
В квартире 2 полноценных санузла: один с ванной, другой с душевой кабиной. Дизайн комнат выдержан в едином стиле и цветовой гамме. Коричневый цвет вызывает ощущение комфорта и умиротворения. За счёт большого количества ниш мы спроектировали места для хранения банных принадлежностей. Обе комнаты полностью оформлены плиткой.
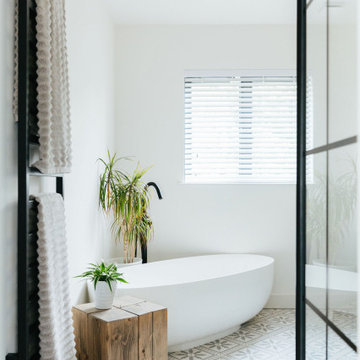
Family bathrooms don't come much sleeker than this one! Black hardware adds a modern edge to what otherwise would be a traditional bathroom with shaker vanity and soft floral patterned tiles.
Hanging plants sit beautifully beside the mirror pendants and add a fresh touch of nature to the room.
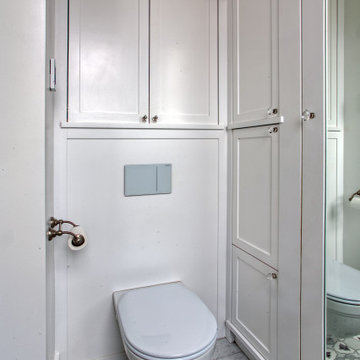
Our client purchased an apartment on the top floor of an old 1930’s building with expansive views of the San Francisco Bay from the palace of Fine Arts, Golden Gate Bridge, to Alcatraz Island. The existing apartment retained some of the original detailing and the owner wished to enhance and build on the existing traditional themes that existed there. We reconfigured the apartment to add another bedroom, relocated the kitchen, and remodeled the remaining spaces.
The design included moving the kitchen to free up space to add an additional bedroom. We also did the interior design and detailing for the two existing bathrooms. The master bath was reconfigured entirely.
We detailed and guided the selection of all of the fixtures, finishes and lighting design for a complete and integrated interior design of all of the spaces.
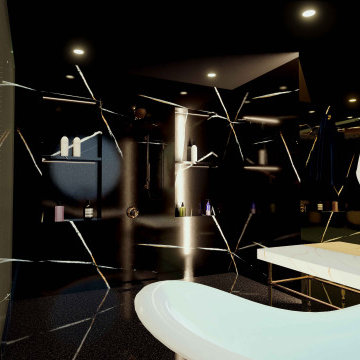
Hi everyone:
My black golden bathroom design ready to work as B2B with interior designers www.mscreationandmore.com/services
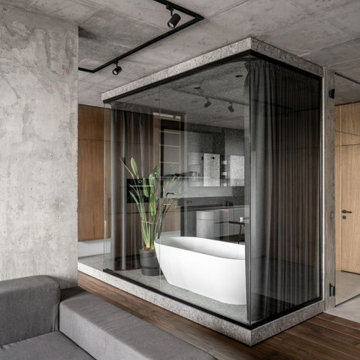
Modern and stylish. All our bathrooms are individually designed and built.
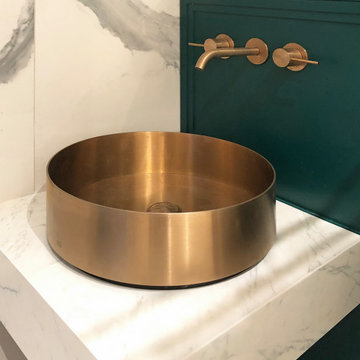
Гостевой санузел с металлической раковиной цвета золота на подвесной столешнице под мрамор, душевой кабиной с встроенным канальным трапом, душевым остеклением с откатной дверью в металле под золото. Потолок украшен лепным карнизом из гипса со специальной пропиткой для влажных помещений. За стеновыми панелями скрыт доступ к гребенке водоснабжения
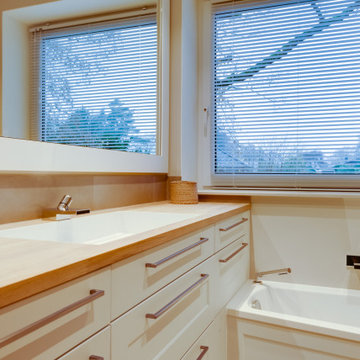
Für die klare Linie im Design sorgen offensichtliche Details wie die geraden Schubladengriffe, die edle Duschbrause und die Waschtischarmatur im Designerlook ebenso wie die unsichtbaren Details: Das flächenbündig in die Abstellfläche eingebundene Waschbecken und die dem Fenster ähnliche Spiegelgestaltung sorgen für eine außergewöhnliche Harmonie im Gesamtbild.
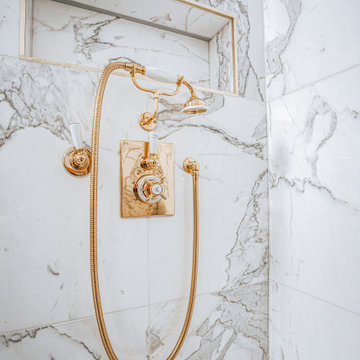
Inspired by the existing Regency period details with contemporary elements introduced, this master bedroom, en-suite and dressing room (accessed by a hidden doorway) was designed by Lathams as part of a comprehensive interior design scheme for the entire property.
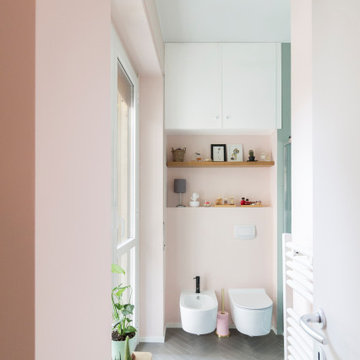
Il bagno in camera di Mac MaHome è caratterizzato da colori tenui e delicati. Verde e rosa si accostano sulle pareti. A pavimento le piastrelle grigio chiaro con una texture che ricorda le venature del legno sono posate a spina di pesce.
Bathroom with a Wall Mounted Toilet and Panelled Walls Ideas and Designs
5
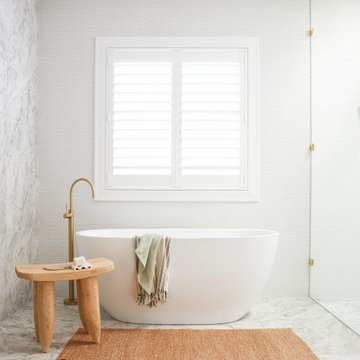
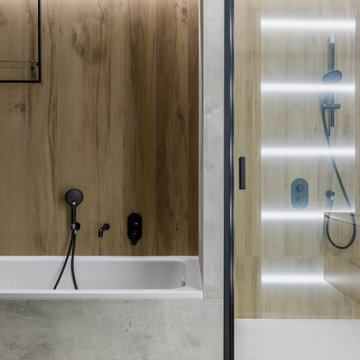
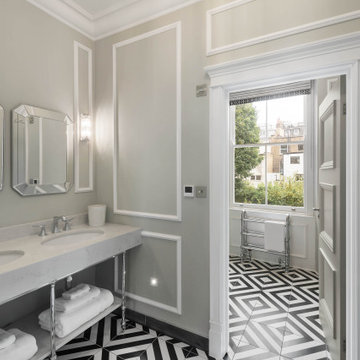
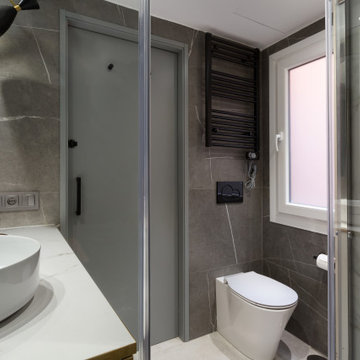
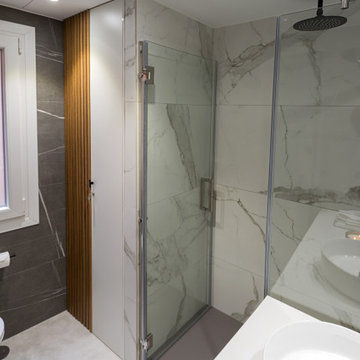
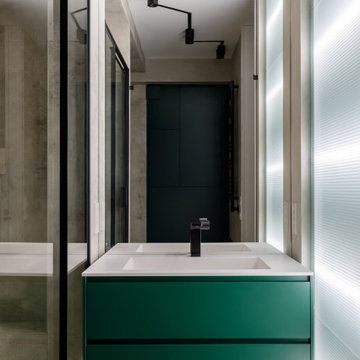
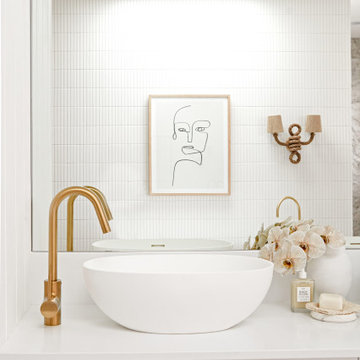
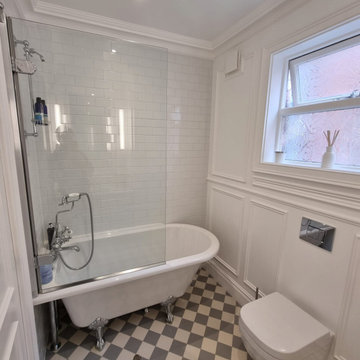

 Shelves and shelving units, like ladder shelves, will give you extra space without taking up too much floor space. Also look for wire, wicker or fabric baskets, large and small, to store items under or next to the sink, or even on the wall.
Shelves and shelving units, like ladder shelves, will give you extra space without taking up too much floor space. Also look for wire, wicker or fabric baskets, large and small, to store items under or next to the sink, or even on the wall.  The sink, the mirror, shower and/or bath are the places where you might want the clearest and strongest light. You can use these if you want it to be bright and clear. Otherwise, you might want to look at some soft, ambient lighting in the form of chandeliers, short pendants or wall lamps. You could use accent lighting around your bath in the form to create a tranquil, spa feel, as well.
The sink, the mirror, shower and/or bath are the places where you might want the clearest and strongest light. You can use these if you want it to be bright and clear. Otherwise, you might want to look at some soft, ambient lighting in the form of chandeliers, short pendants or wall lamps. You could use accent lighting around your bath in the form to create a tranquil, spa feel, as well. 