Bathroom with a Wall-Mounted Sink and Brown Floors Ideas and Designs
Refine by:
Budget
Sort by:Popular Today
161 - 180 of 1,431 photos
Item 1 of 3
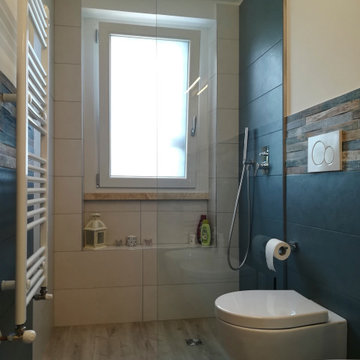
Bagno piano giorno, con doccia filo pavimento, soffione ad incasso, sanitari sospesi, lavabo a mobiletto sospeso.
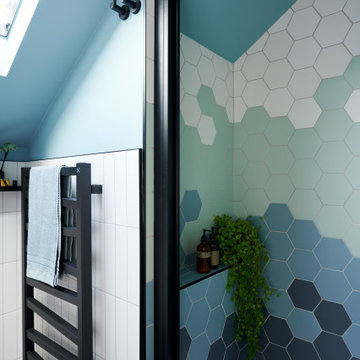
Ombre design in shower using hexagonal tiles from Mandarin Stone, finished off with matt black tile trim. Radiator from Crosswater. Wall and ceiling paint Crown Naughty Step.
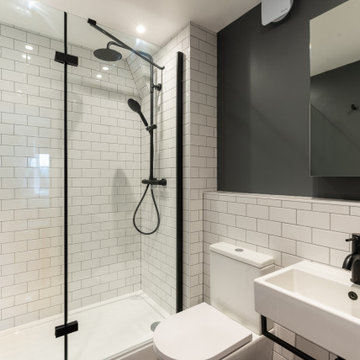
A cool and contemporary space featuring white metro tiles and matt black details throughout.
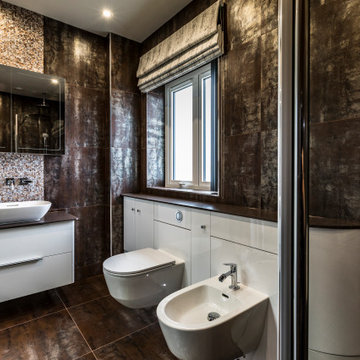
Master en suite shower room with walk in shower. Wall mounted high gloss white vanity unit with counter top basin. Wall mounted high gloss white wall unit. Floor mounted hgh gloss white fitted bathroom furniture with wall mounted WC and bidet. Shower seat. Chrome towel radiator. Brown metallic tiles with coppper and silver mosaic accents. Accent niches with recessed lighgting. Mirrored bathroom cabinet
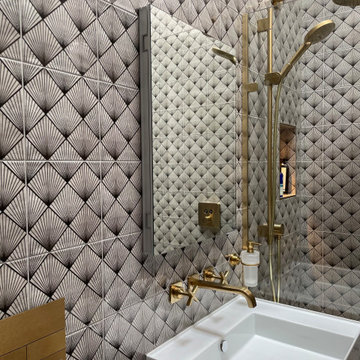
The ensuite bathroom of this guest bedroom continues the Art Deco inspired styling with dramatic tiling and gold fixtures.
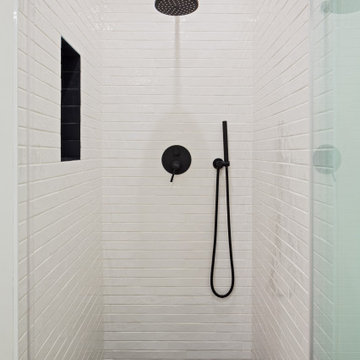
Originally hosting only 1 huge bathroom this design was not sufficient for our clients which had difference of opinion of how they wish their personal bathroom should look like.
Dividing the space into two bathrooms gave each one of our clients the ability to receive a fully personalized design.
Husband's bathroom is a modern farmhouse design with a wall mounted sink, long narrow subway tile on the walls and wood looking tile for the floors.
a large recessed medicine cabinet with built-in light fixtures was installed with a large recessed niche under it for placing all the items that usually are placed on the counter.
The wall mounted toilet gives a nice clean look and a modern touch.
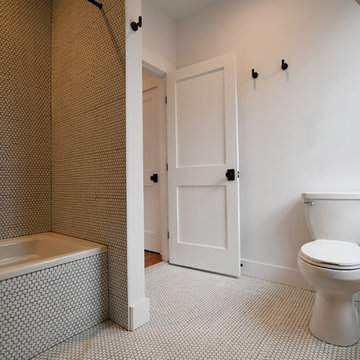
The Catskill Farms is proud to announce the sale of Barn 29 in Narrowsburg, NY – a pretty pairing of home and land in Sullivan County. This real estate offering featured 2,300 sq ft, 4 bedrooms, 3 baths, with a large open back deck. Familiar details include a wood burning fireplace, interesting and open floor plans, wide plank floors, fun plumbing and lighting fixtures throughout, and a kick your boots off mudroom. Industrial meets country in this beautiful home. Our homes provide genre-busting inspiration and comfort – life is cool in these superb specimens of Catskills real estate.

photos by Pedro Marti
The owner’s of this apartment had been living in this large working artist’s loft in Tribeca since the 70’s when they occupied the vacated space that had previously been a factory warehouse. Since then the space had been adapted for the husband and wife, both artists, to house their studios as well as living quarters for their growing family. The private areas were previously separated from the studio with a series of custom partition walls. Now that their children had grown and left home they were interested in making some changes. The major change was to take over spaces that were the children’s bedrooms and incorporate them in a new larger open living/kitchen space. The previously enclosed kitchen was enlarged creating a long eat-in counter at the now opened wall that had divided off the living room. The kitchen cabinetry capitalizes on the full height of the space with extra storage at the tops for seldom used items. The overall industrial feel of the loft emphasized by the exposed electrical and plumbing that run below the concrete ceilings was supplemented by a grid of new ceiling fans and industrial spotlights. Antique bubble glass, vintage refrigerator hinges and latches were chosen to accent simple shaker panels on the new kitchen cabinetry, including on the integrated appliances. A unique red industrial wheel faucet was selected to go with the integral black granite farm sink. The white subway tile that pre-existed in the kitchen was continued throughout the enlarged area, previously terminating 5 feet off the ground, it was expanded in a contrasting herringbone pattern to the full 12 foot height of the ceilings. This same tile motif was also used within the updated bathroom on top of a concrete-like porcelain floor tile. The bathroom also features a large white porcelain laundry sink with industrial fittings and a vintage stainless steel medicine display cabinet. Similar vintage stainless steel cabinets are also used in the studio spaces for storage. And finally black iron plumbing pipe and fittings were used in the newly outfitted closets to create hanging storage and shelving to complement the overall industrial feel.
Pedro Marti
Bathroom with a Wall-Mounted Sink and Brown Floors Ideas and Designs
9
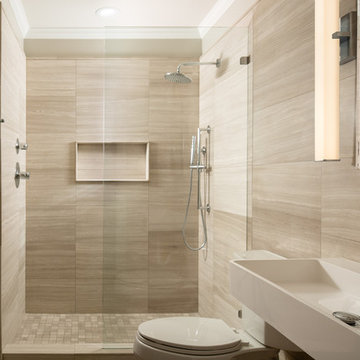
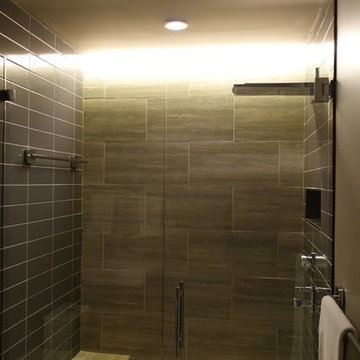
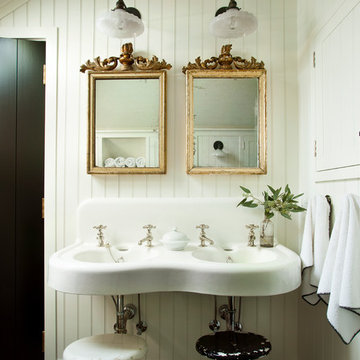
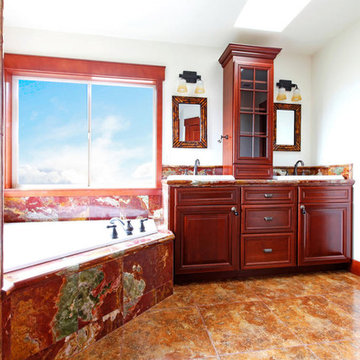
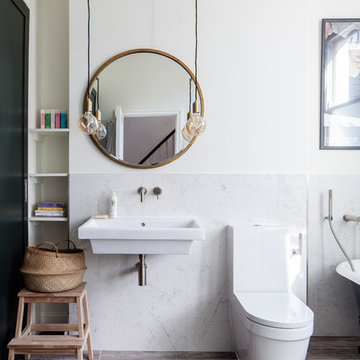
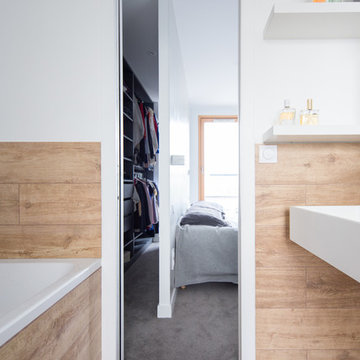
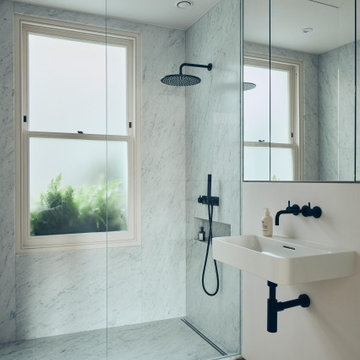
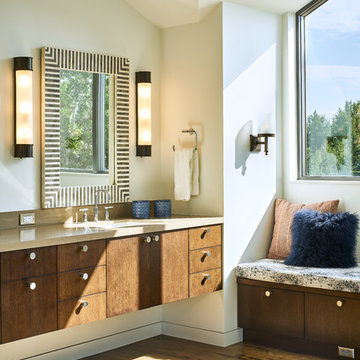
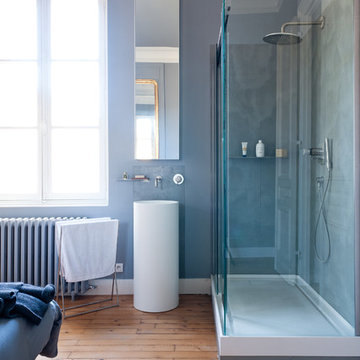
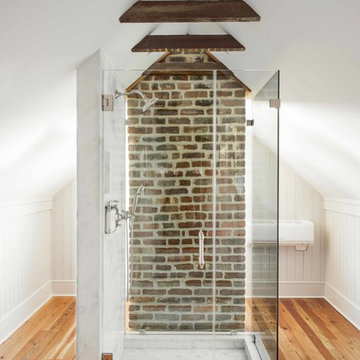
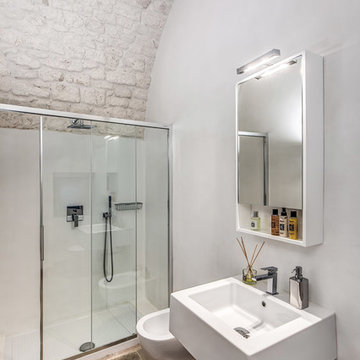
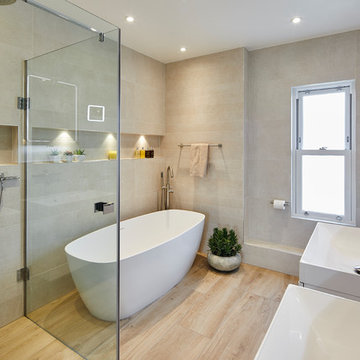

 Shelves and shelving units, like ladder shelves, will give you extra space without taking up too much floor space. Also look for wire, wicker or fabric baskets, large and small, to store items under or next to the sink, or even on the wall.
Shelves and shelving units, like ladder shelves, will give you extra space without taking up too much floor space. Also look for wire, wicker or fabric baskets, large and small, to store items under or next to the sink, or even on the wall.  The sink, the mirror, shower and/or bath are the places where you might want the clearest and strongest light. You can use these if you want it to be bright and clear. Otherwise, you might want to look at some soft, ambient lighting in the form of chandeliers, short pendants or wall lamps. You could use accent lighting around your bath in the form to create a tranquil, spa feel, as well.
The sink, the mirror, shower and/or bath are the places where you might want the clearest and strongest light. You can use these if you want it to be bright and clear. Otherwise, you might want to look at some soft, ambient lighting in the form of chandeliers, short pendants or wall lamps. You could use accent lighting around your bath in the form to create a tranquil, spa feel, as well. 