Bathroom with a Wall-Mounted Sink and an Open Shower Ideas and Designs
Refine by:
Budget
Sort by:Popular Today
161 - 180 of 3,581 photos
Item 1 of 3

The texture of the urban fabric is brought to the interior spaces through the introduction of the concrete tiles in the shower and formed concrete basin.
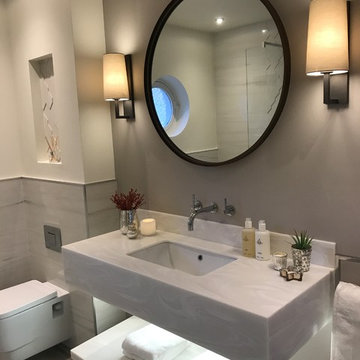
Removing the bath has allowed me to create a luxurious, contemporary styled walk-through shower room. The sleek glass shower screen has really opened the space up.
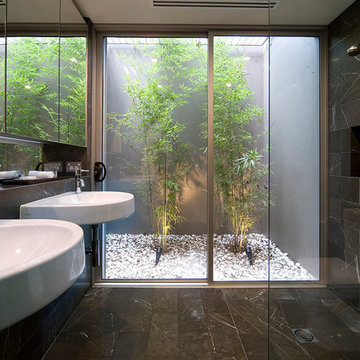
Ensuite to master bedroom is below ground level, some extra excavation provided a private garden off the shower.
Photos by Paul Gosney.

In a home with just about 1000 sf our design needed to thoughtful, unlike the recent contractor-grade flip it had recently undergone. For clients who love to cook and entertain we came up with several floor plans and this open layout worked best. We used every inch available to add storage, work surfaces, and even squeezed in a 3/4 bath! Colorful but still soothing, the greens in the kitchen and blues in the bathroom remind us of Big Sur, and the nod to mid-century perfectly suits the home and it's new owners.
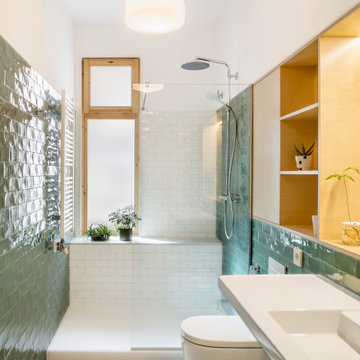
Zona bany
Constructor: Fórneas Guida SL
Fotografia: Adrià Goula Studio
Fotógrafa: Judith Casas
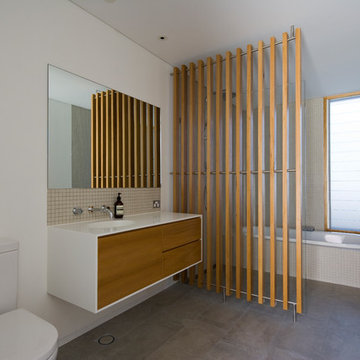
The North Shore House project involves the renovation of a narrow Victorian house with great streetscape appeal but outdated interiors and spatial layouts.
The former plan was structured by a north south corridor along the eastern edge of the house connecting rooms facing west to the side boundary. A recent split level addition at the rear had placed a small family room at garden level with the kitchen and dining room situated above.
Our principle strategy was to restructure the living spaces at the rear of the house to bring these onto a single level in a functional arrangement, and with their primary aspect to the north.
A key design intention was to compose the living spaces with an unexpected scale combined with an expansive outlook in contrast with the narrowness and confined sense of space of the old house.
The planning arrangement establishes a new stair perpendicular to the corridor in the old house to re-orient the aspect of the new spaces northward. The side walls are pushed toward each boundary to maximise the living room frontage to the north. A broad new kitchen lies against the stair looking out over the living and dining spaces to the rear garden and view. And a substantial garage with ancillary spaces at the lower ground level is provided as foundation to a new elevated garden terrace that sits as a seamless extension of the interior.
The architecture of the new work is conceived to support the experiential contrast between the old and new. Whilst the new addition is rectilinear in form, it contains detail and material differences that give the new work a contemporary expression. The master bedroom suite is housed within an abstracted roof form that aligns with the old roof and enables a ‘top of wall’ datum to run through both parts of the house. At the lower level, the datum of the rusticated sandstone base to the old house is carried through in the concrete block walls of the garage. The use of colour across all surfaces continues the interplay to provide the final touch in reconciling new and old.
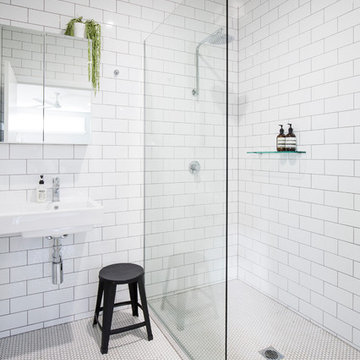
A small guest bathroom with no natural light was brightened with good lighting and plenty of white. A mix of subway and penny tiles were used to add texture, and the large glass screen keeps the space feeling as open as possible.
Bathroom with a Wall-Mounted Sink and an Open Shower Ideas and Designs
9
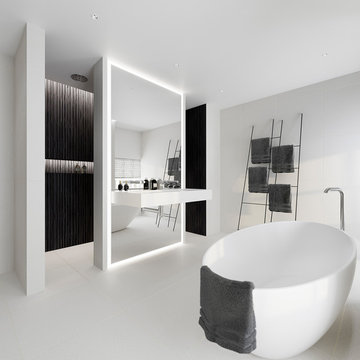
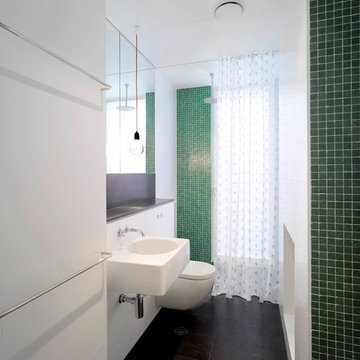
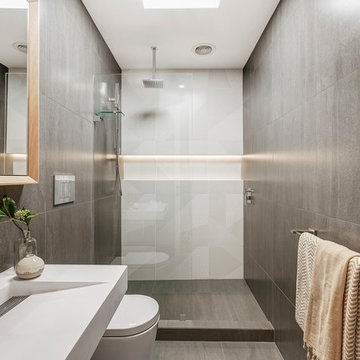
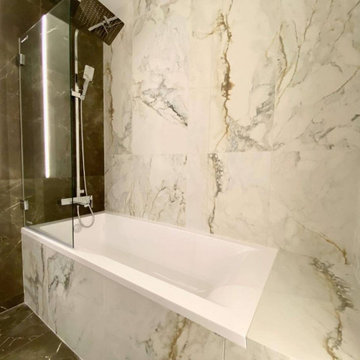
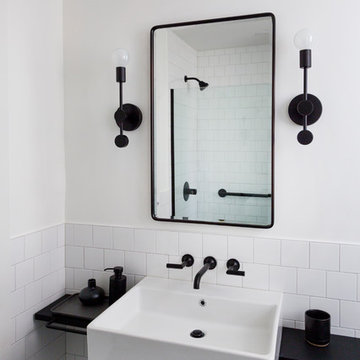
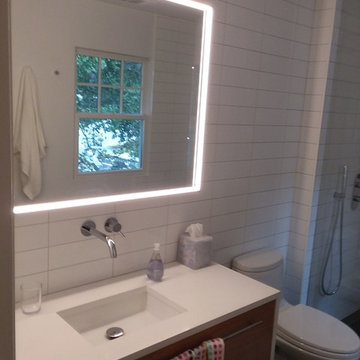
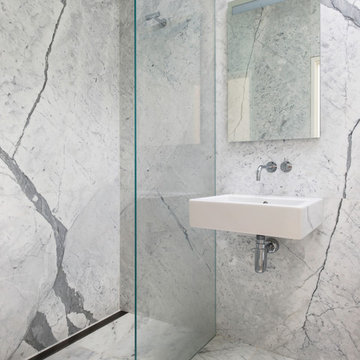
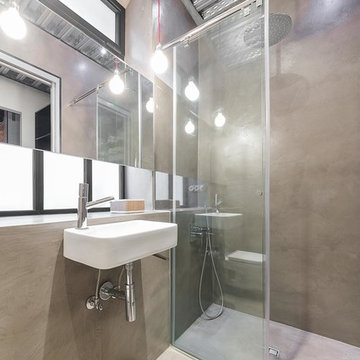
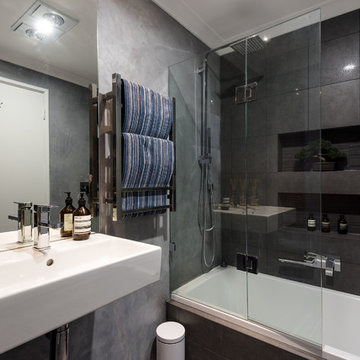
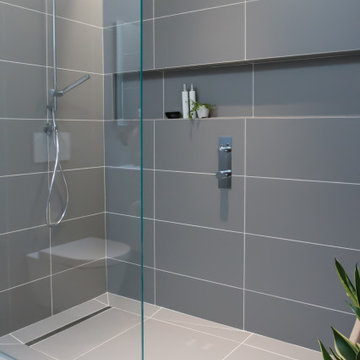
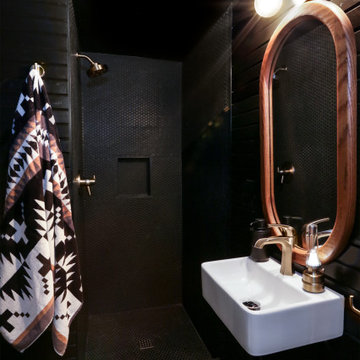
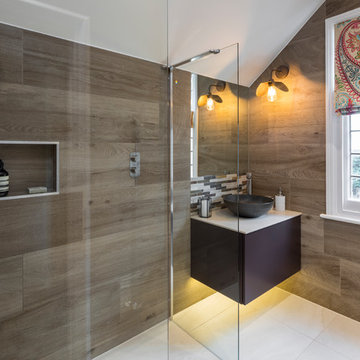
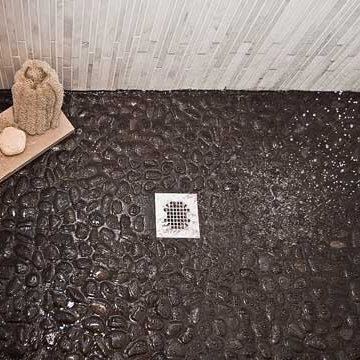

 Shelves and shelving units, like ladder shelves, will give you extra space without taking up too much floor space. Also look for wire, wicker or fabric baskets, large and small, to store items under or next to the sink, or even on the wall.
Shelves and shelving units, like ladder shelves, will give you extra space without taking up too much floor space. Also look for wire, wicker or fabric baskets, large and small, to store items under or next to the sink, or even on the wall.  The sink, the mirror, shower and/or bath are the places where you might want the clearest and strongest light. You can use these if you want it to be bright and clear. Otherwise, you might want to look at some soft, ambient lighting in the form of chandeliers, short pendants or wall lamps. You could use accent lighting around your bath in the form to create a tranquil, spa feel, as well.
The sink, the mirror, shower and/or bath are the places where you might want the clearest and strongest light. You can use these if you want it to be bright and clear. Otherwise, you might want to look at some soft, ambient lighting in the form of chandeliers, short pendants or wall lamps. You could use accent lighting around your bath in the form to create a tranquil, spa feel, as well. 