Bathroom with a Walk-in Shower and Purple Walls Ideas and Designs
Refine by:
Budget
Sort by:Popular Today
21 - 40 of 236 photos
Item 1 of 3
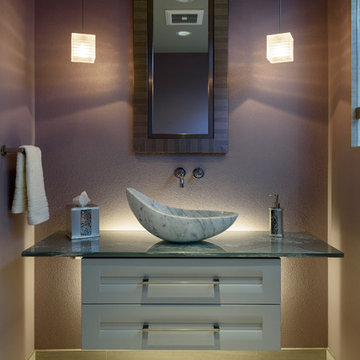
The vanity has two drawers, fitted around the drain. A steel structure floats the vanity 2" off the wall. The glass counter is by Mark Olson of Unique Art Glass. The sink came from SignatureHardware.com. We installed a Kohler Purist faucet. The owner supplied the mirror and lighting. The cabinets are of my own design.
Photos by Jesse Young Photography
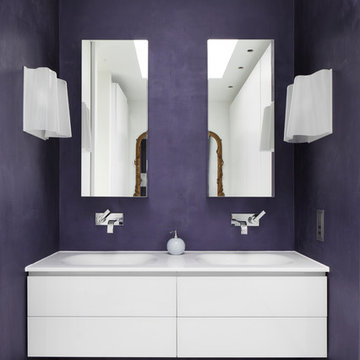
View of Bathroom Twin Sinks
To Download the Brochure For E2 Architecture and Interiors’ Award Winning Project
The Pavilion Eco House, Blackheath
Please Paste the Link Below Into Your Browser http://www.e2architecture.com/downloads/
Winner of the Evening Standard's New Homes Eco + Living Award 2015 and Voted the UK's Top Eco Home in the Guardian online 2014.
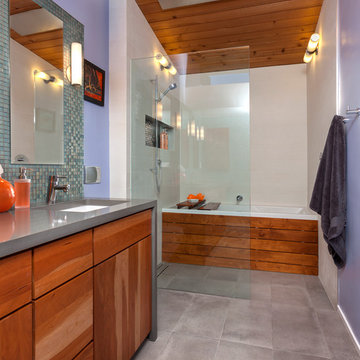
Remodel of a Midcentury bathroom. The original space was expanded by 12 sf to accommodate a new layout which included a new bath tub, double vanity sink, glass enclosed shower and wall mounted toilet.
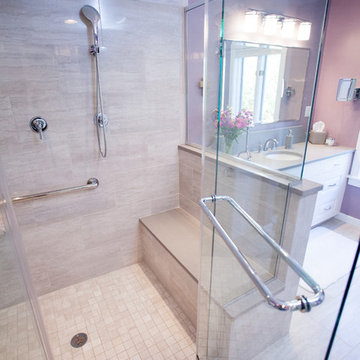
Downsizing doesn’t have to mean compromising. This master bath remodel proved to be quite the opposite. The homeowners’ wish list was actually exceeded. Wish we could say that for every project! Not only did the new design accomplish the generous his and her vanities and large shower they desired, but we were able to achieve a semi-private water closet by incorporating a tall armoire, providing extra storage as a bonus. Some aging in place features were added without detracting from the beauty. The finished room feels spacious and bright. Crisp white cabinetry, warm counter tops, and gorgeous tile are inviting and relaxing in this hazy retreat. Matt Villano Photography

New modern primary bathroom that uses waterproof plaster for the whole space. The bathtub is custom and made of the same waterproof plaster. Wall mounted faucets. Separate showers.
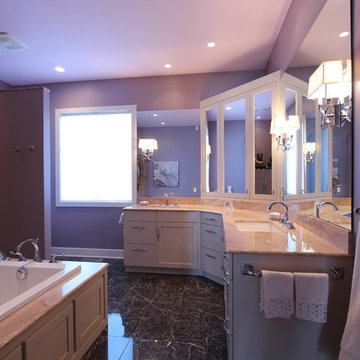
A double vanity was added to the corner of this new construction home. In the corner, a triview mirror was added and each door opens and has additional storage behind it. When opened, the mirrors offer great views of the users hair so he or she can be confident they look their best when they leave. The drop in soaking tub is surrounded by panels that match the vanity and the marble deck matches the marble countertop on the vanities. The toilet area is private and the walk in shower is tucked behind the bath tub.
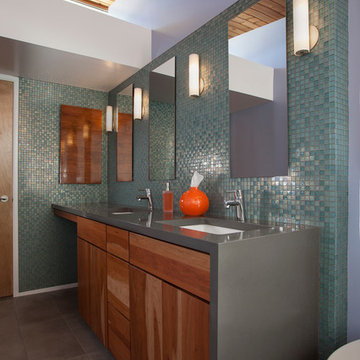
Original vanity was relocated for use in the bathroom remodel. Trim pieces for the original vanity were salvaged to create the make-up drawer. Ceilings were adjusted to accommodate a new duct layout and the original ceilings were abrasive blasted to bring back the natural wood finish.
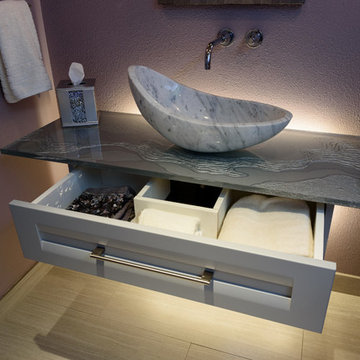
The vanity has two drawers, fitted around the drain. A steel structure floats the vanity 2" off the wall. The glass counter is by Mark Olson of Unique Art Glass. The sink came from SignatureHardware.com. We installed a Kohler Purist faucet. The owner supplied the mirror and lighting. The cabinets are of my own design.
Photos by Jesse Young Photography
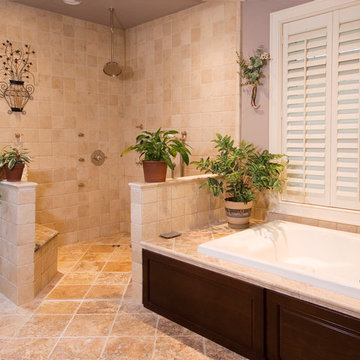
This bathroom always takes people's breath away. The homeowner wanted a bright area bathroom, that was wheel chair accessible. The shower is pitched towards the drain, so water never reaches the bathroom floor. The wood used to finish the bathtub area matches the Kemper vanity designed by A Direct.
This shower is equipped with 6 jets, a handheld shower on the right wall (behind plant), and a ceiling mount shower head. There are two benches on each side of the half wall.
Bathroom with a Walk-in Shower and Purple Walls Ideas and Designs
2
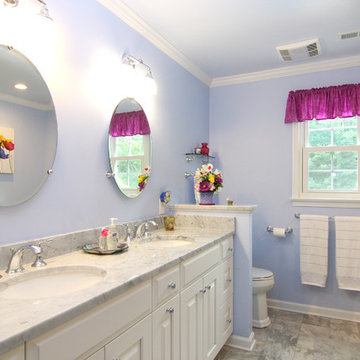
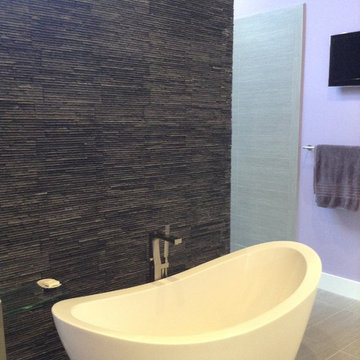
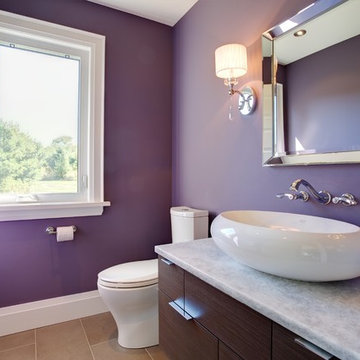
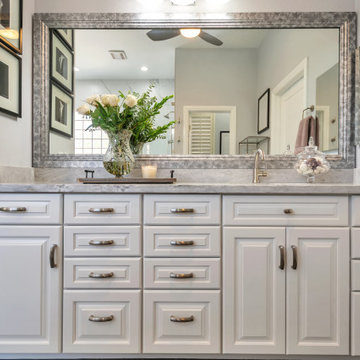
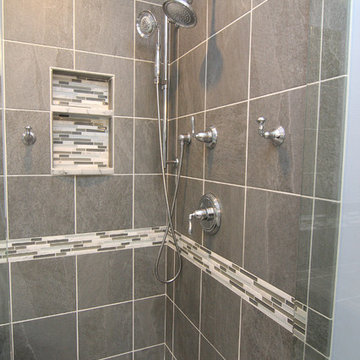
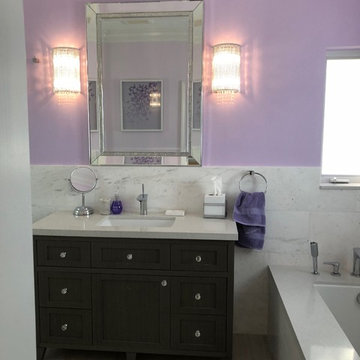
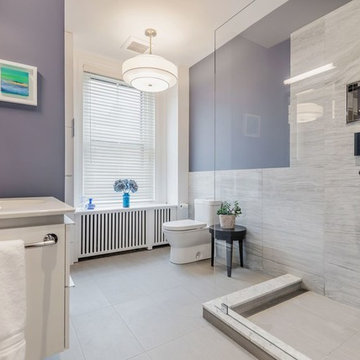
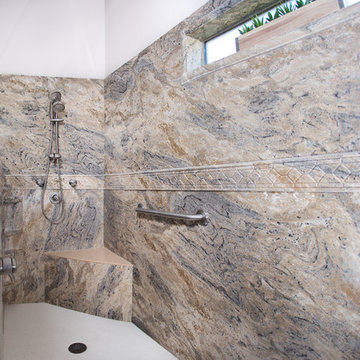
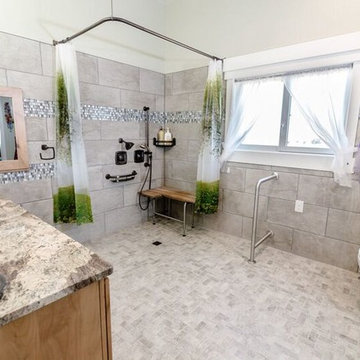
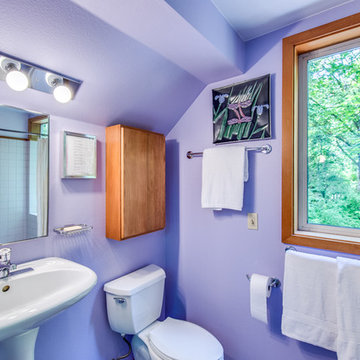
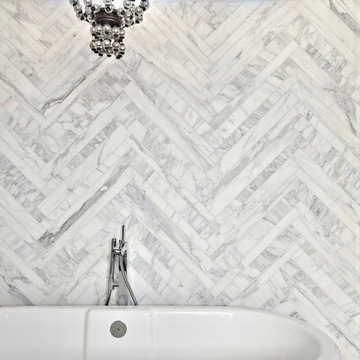

 Shelves and shelving units, like ladder shelves, will give you extra space without taking up too much floor space. Also look for wire, wicker or fabric baskets, large and small, to store items under or next to the sink, or even on the wall.
Shelves and shelving units, like ladder shelves, will give you extra space without taking up too much floor space. Also look for wire, wicker or fabric baskets, large and small, to store items under or next to the sink, or even on the wall.  The sink, the mirror, shower and/or bath are the places where you might want the clearest and strongest light. You can use these if you want it to be bright and clear. Otherwise, you might want to look at some soft, ambient lighting in the form of chandeliers, short pendants or wall lamps. You could use accent lighting around your bath in the form to create a tranquil, spa feel, as well.
The sink, the mirror, shower and/or bath are the places where you might want the clearest and strongest light. You can use these if you want it to be bright and clear. Otherwise, you might want to look at some soft, ambient lighting in the form of chandeliers, short pendants or wall lamps. You could use accent lighting around your bath in the form to create a tranquil, spa feel, as well. 