Bathroom with a Walk-in Shower and Limestone Flooring Ideas and Designs
Refine by:
Budget
Sort by:Popular Today
141 - 160 of 1,244 photos
Item 1 of 3
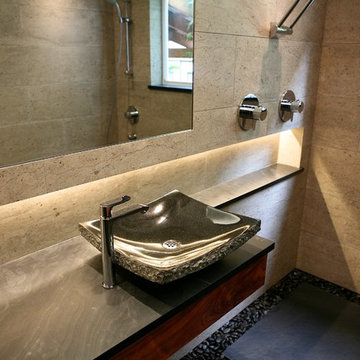
Beautiful Zen Bathroom inspired by Japanese Wabi Sabi principles. This bathroom remodel includes a custom milled floating Koa bathroom vanity with two drawers. Stunning 12 x 24 tiles from Walker Zanger cover the walls floor to ceiling. The floor is completely waterproofed and covered with Basalt stepping stones surrounded by river rock. The bathroom is completed with a Stone Forest vessel sink and Grohe plumbing fixtures. The recessed shelf has recessed lighting that runs from the vanity into the shower area. Photo by Shannon Demma
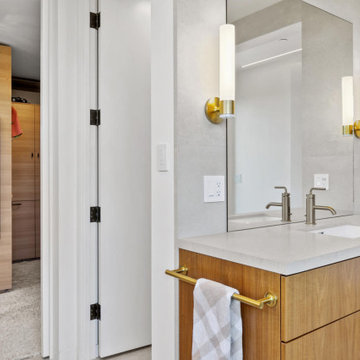
The Master Bathroom has separate enclosed toilets, separate vanities, a vessel tub & an open shower.
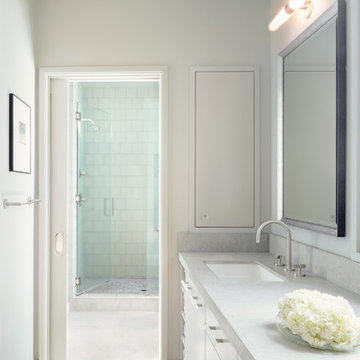
Wine Country Modern - Light filled Master Bathroom with private shower and water closet. Generous countertop with double sinks and medicine cabinets.
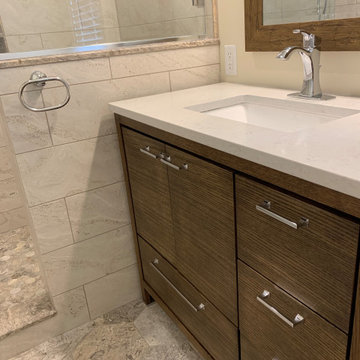
Expanded bathroom. Former tub removed. Wall hung sink removed, and space expanded into the adjacent closet. Walk in shower, custom modern vanity and light natural materials make this an inviting space. Whitefish Bay WI.
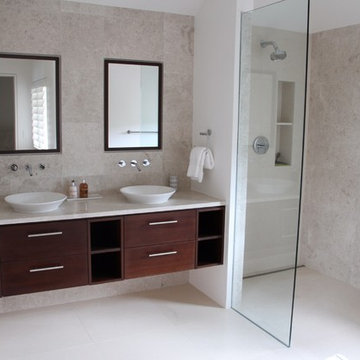
Here are some images of a beautiful villa recently finished in Turks & Caicos. Our Verona Cream, used extensively on the floors throughout and Shell Gris on the walls in the bathrooms. The client wanted a white stone for the floor that would not track and wear like many other white limestone products on the market. Or to use a limestone that is too beige or grey. The Verona Cream is the whitest limestone available but had the durability the client desired. We have used this limestone in not only prestigious residential developments but also commercial applications. With low porosity and good density this limestone was the only choice.
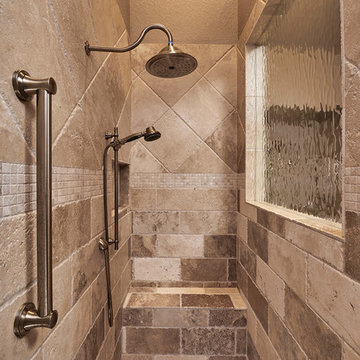
This open shower concept includes a handheld shower fixture on a slide bar along with a rain shower head. The grab bar matches all of the fixtures. Glass insert gives a great look and the design add an element of privacy.
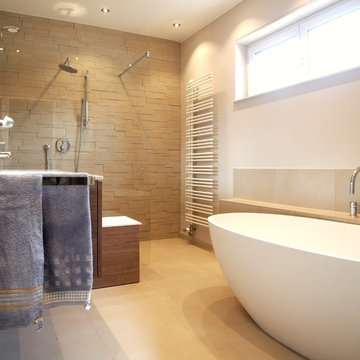
„Gut Ding braucht Weile“ – Nachdem bei meinen Kunden in Königstein die neue Küche fertig war, kam nun das Badezimmer und das separate WC (siehe nächste Woche) an die Reihe. Das alte Bad bot wenig Komfort und war auch schon etwas veraltet. Gewünscht wurde ein großer Duschbereich, da der Bauherr für sein Leben gerne duscht. Es sollte auch genug Platz für den Rest der Familie, bzw. die Ehefrau im Bad vorhanden sein, die sich vorher das zweite im Haus befindliche Bad mit den Töchtern geteilt hat. Da der ganze Raum nicht sehr groß ist und, wie gesagt das Duschen im Vordergrund stand, ergänzt eine kleine zierliche Badewanne den Raum. Im großen Waschtisch kann per Touch-To-Open-Schubladen einiges untergebracht werden, ebenso wie in dem, teilweise in die Wand eingelassenen, Spiegelschrank. Ein weiterer Unterschrank, der um die Ecke zu dem Waschtisch gestellt wurde, dient sowohl zur Unterbringung von Handtüchern, etc, als auch gleichzeitig als Sitzgelegenheit. Die Farben wurden dezent gewählt, so kann mittels bunter Handtücher und Accessoires dem Bad farbiges Leben eingehaucht werden. Dies kann man leicht verändern, wenn es der Zeitgeist „verlangt“.
Foto: Yvette Sillo
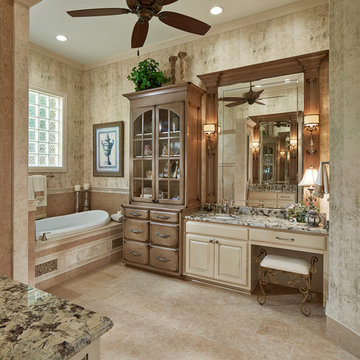
Euro Design Build is kitchen and bathroom Designing and remodeling company with in house cabinet shop, and Wellborn Cabinets dealer.
Ken Vaughn
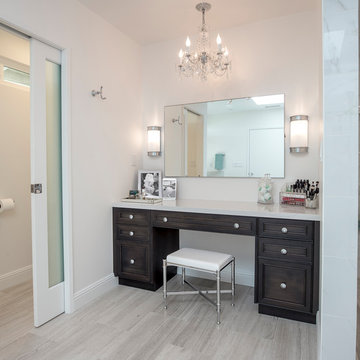
This design / build project in Los Angeles, CA. focused on a couple’s master bathroom. There were multiple reasons that the homeowners decided to start this project. The existing skylight had begun leaking and there were function and style concerns to be addressed. Previously this dated-spacious master bathroom had a large Jacuzzi tub, sauna, bidet (in a water closet) and a shower. Although the space was large and offered many amenities they were not what the homeowners valued and the space was very compartmentalized. The project also included closing off a door which previously allowed guests access to the master bathroom. The homeowners wanted to create a space that was not accessible to guests. Painted tiles featuring lilies and gold finishes were not the style the homeowners were looking for.
Desiring something more elegant, a place where they could pamper themselves, we were tasked with recreating the space. Chief among the homeowners requests were a wet room with free standing tub, floor-mounted waterfall tub filler, and stacked stone. Specifically they wanted the stacked stone to create a central visual feature between the shower and tub. The stacked stone is Limestone in Honed Birch. The open shower contrasts the neighboring stacked stone with sleek smooth large format tiles.
A double walnut vanity featuring crystal knobs and waterfall faucets set below a clearstory window allowed for adding a new makeup vanity with chandelier which the homeowners love. The walnut vanity was selected to contrast the light, white tile.
The bathroom features Brizo and DXV.
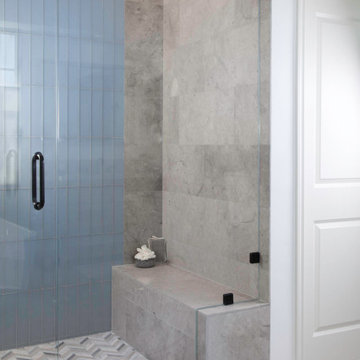
The clients wanted a refresh on their master suite while keeping the majority of the plumbing in the same space. Keeping the shower were it was we simply
removed some minimal walls at their master shower area which created a larger, more dramatic, and very functional master wellness retreat.
The new space features a expansive showering area, as well as two furniture sink vanity, and seated makeup area. A serene color palette and a variety of textures gives this bathroom a spa-like vibe and the dusty blue highlights repeated in glass accent tiles, delicate wallpaper and customized blue tub.
Design and Cabinetry by Bonnie Bagley Catlin
Kitchen Installation by Tomas at Mc Construction
Photos by Gail Owens
Bathroom with a Walk-in Shower and Limestone Flooring Ideas and Designs
8
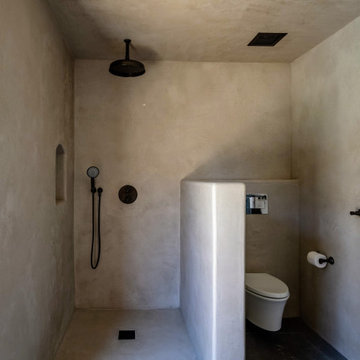
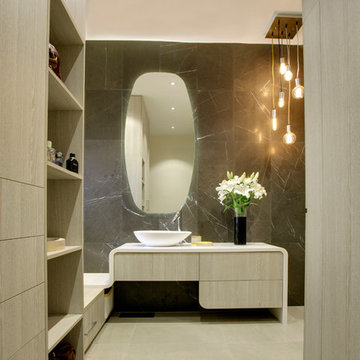
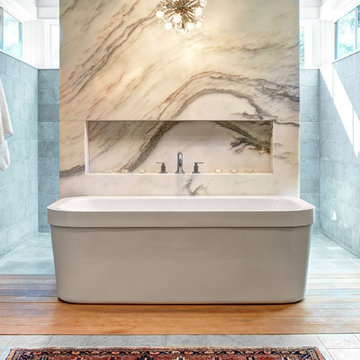
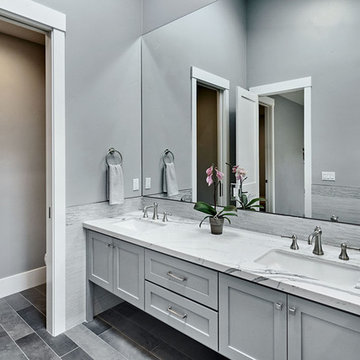
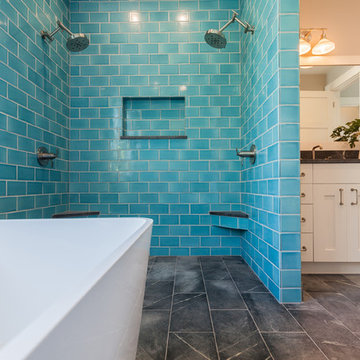
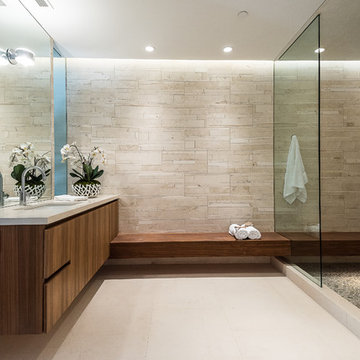
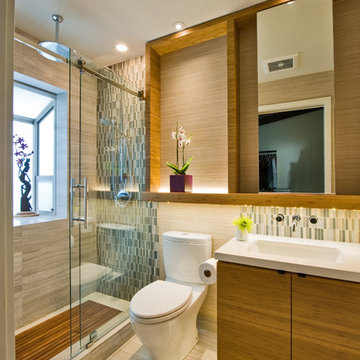
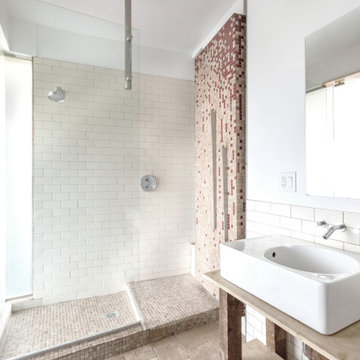
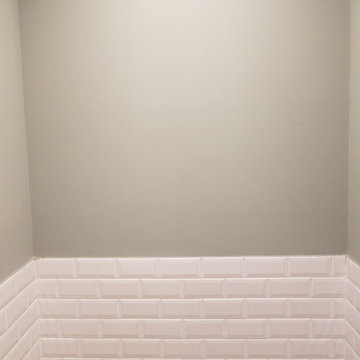
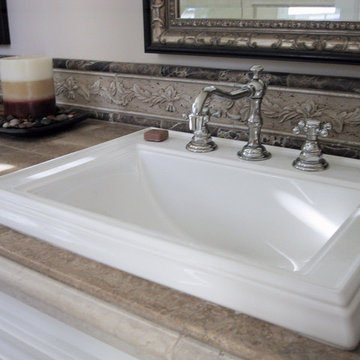

 Shelves and shelving units, like ladder shelves, will give you extra space without taking up too much floor space. Also look for wire, wicker or fabric baskets, large and small, to store items under or next to the sink, or even on the wall.
Shelves and shelving units, like ladder shelves, will give you extra space without taking up too much floor space. Also look for wire, wicker or fabric baskets, large and small, to store items under or next to the sink, or even on the wall.  The sink, the mirror, shower and/or bath are the places where you might want the clearest and strongest light. You can use these if you want it to be bright and clear. Otherwise, you might want to look at some soft, ambient lighting in the form of chandeliers, short pendants or wall lamps. You could use accent lighting around your bath in the form to create a tranquil, spa feel, as well.
The sink, the mirror, shower and/or bath are the places where you might want the clearest and strongest light. You can use these if you want it to be bright and clear. Otherwise, you might want to look at some soft, ambient lighting in the form of chandeliers, short pendants or wall lamps. You could use accent lighting around your bath in the form to create a tranquil, spa feel, as well. 