Bathroom with a Walk-in Shower and Green Worktops Ideas and Designs
Refine by:
Budget
Sort by:Popular Today
101 - 120 of 276 photos
Item 1 of 3
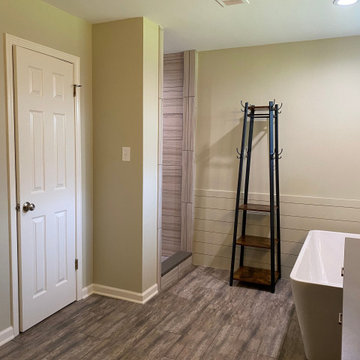
Faucets: Delta Lahara Champagne @ the tub and Ara Matte black in shower and lav faucets
Tub: Mansfield #5728 Lana petite
Sinks: Mr Direct
Cabs: Decora Davenport jet ember
Countertops: Silestone Altair
Lobby tile: Santuary taupe by Emser
Shower walls:12" x 24" Emser Chronicle Memoir
Inlay: Glazzio C06W Crystile Wave Series (Eclipse)
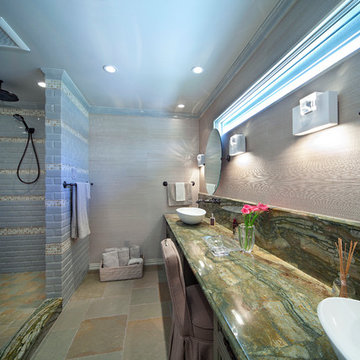
Brookhaven master bathroom remodel. The cabinets are designed with the Winterhaven Raised door style and have the Moss with Espresso Glaze finish. His and her vanity areas are adorned with large vessel sinks, round mirrors and granite countertops.
Cabinet Innovations Copyright 2013 Don A. Hoffman
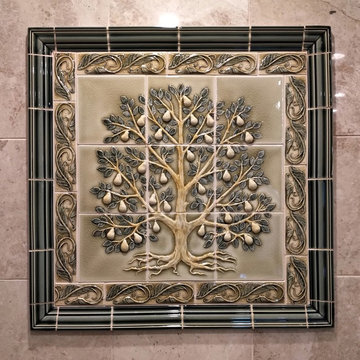
This custom shower wall mural above the bench is by Pratte & Larson. The pear tree of life is surrounded by a twisted leaf border and a second small plaza border.
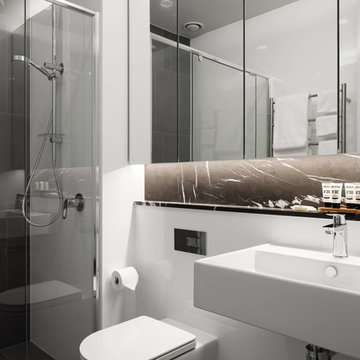
Base building design by GMB (Justine Cox was project architect for the initial stages of the base building design) for 80 Luxury serviced apartments.
The interior design, interior design documentation, furniture and artwork selections for the project where completed by Clarke Keller.
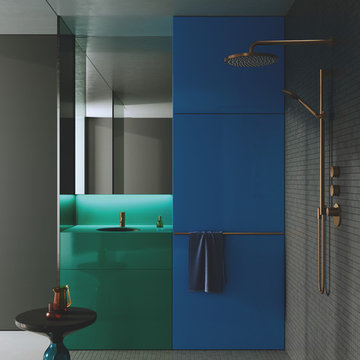
Dunkle, ruhige Nuancen von Blau und Grün ver
mitteln ein Gefühl von Stille und Eleganz. Ergänzt wird das En semble durch den warmen, er denden Farbton von META SLIM in DARK BRASS MATT. Eine Architektur, die sich als Gegen pol versteht, die das Mystische, das Vage als Chance für mehr Sinnlichkeit begreift. Ein Interior Design, das viel wagt. Für das aber weiterhin Wohlbefinden das zentrale Motiv bleibt.
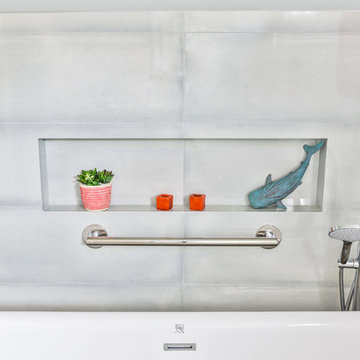
"Kerry Taylor was professional and courteous from our first meeting forwards. We took a long time to decide on our final design but Kerry and his design team were patient and respectful and waited until we were ready to move forward. There was never a sense of being pushed into anything we didn’t like. They listened, carefully considered our requests and delivered an awesome plan for our new bathroom. Kerry also broke down everything so that we could consider several alternatives for features and finishes and was mindful to stay within our budget. He accommodated some on-the-fly changes, after construction was underway and suggested effective solutions for any unforeseen problems that arose.
Having construction done in close proximity to our master bedroom was a challenge but the excellent crew TaylorPro had on our job made it relatively painless: courteous and polite, arrived on time daily, worked hard, pretty much nonstop and cleaned up every day before leaving. If there were any delays, Kerry made sure to communicate with us quickly and was always available to talk when we had concerns or questions."
This Carlsbad couple yearned for a generous master bath that included a big soaking tub, double vanity, water closet, large walk-in shower, and walk in closet. Unfortunately, their current master bathroom was only 6'x12'.
Our design team went to work and came up with a solution to push the back wall into an unused 2nd floor vaulted space in the garage, and further expand the new master bath footprint into two existing closet areas. These inventive expansions made it possible for their luxurious master bath dreams to come true.
Just goes to show that, with TaylorPro Design & Remodeling, fitting a square peg in a round hole could be possible!
Photos by: Jon Upson
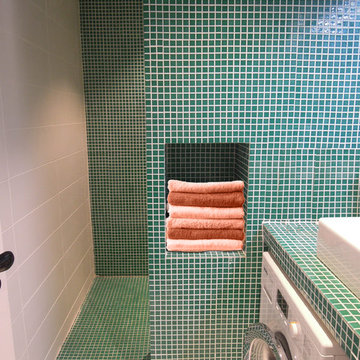
Salle de bain des enfants: carreaux longs blancs et mosaïque verte, plan de toilette, vasque carrée posée dessus, armoires de toilette miroir et espace sous la vasque pour accueillir machine à laver et sèche-linge...
Bathroom with a Walk-in Shower and Green Worktops Ideas and Designs
6
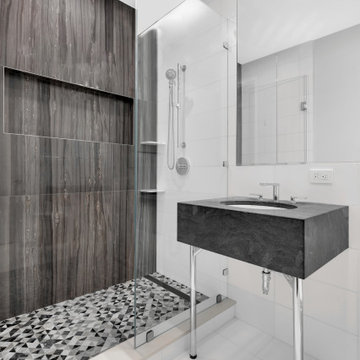
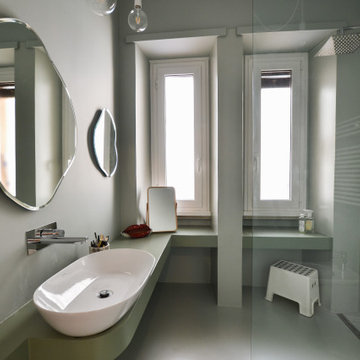
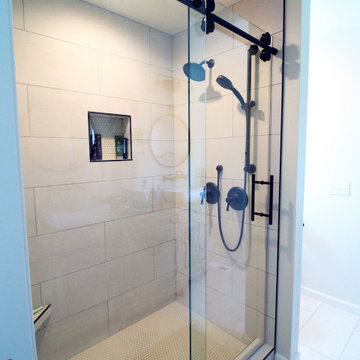
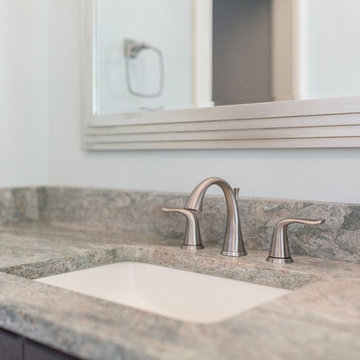
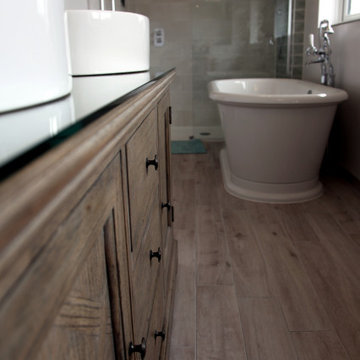
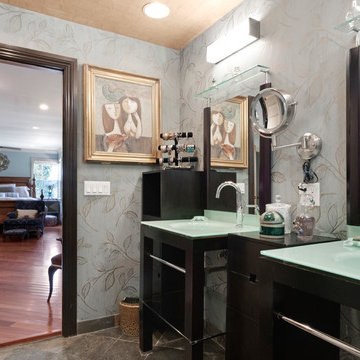
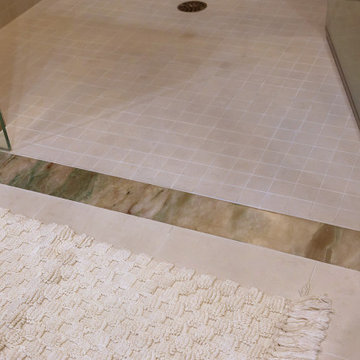
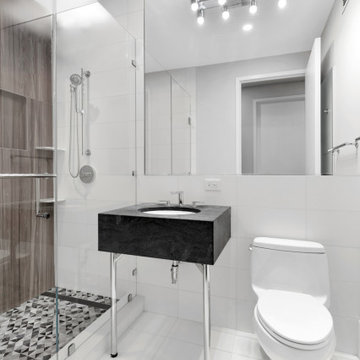
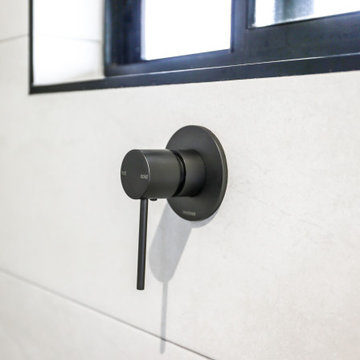
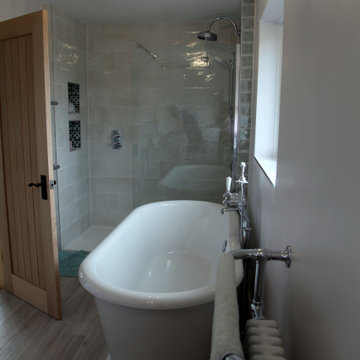
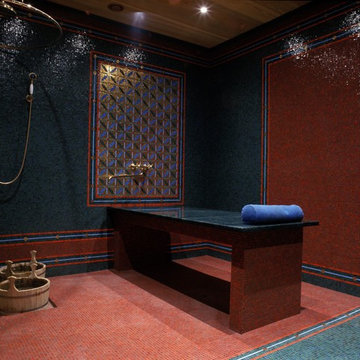
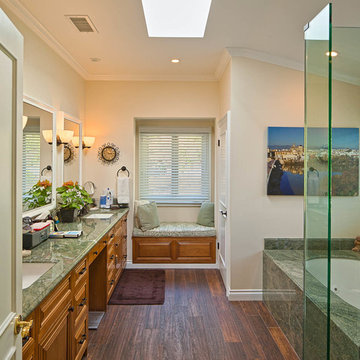
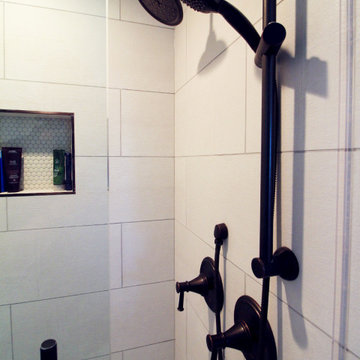

 Shelves and shelving units, like ladder shelves, will give you extra space without taking up too much floor space. Also look for wire, wicker or fabric baskets, large and small, to store items under or next to the sink, or even on the wall.
Shelves and shelving units, like ladder shelves, will give you extra space without taking up too much floor space. Also look for wire, wicker or fabric baskets, large and small, to store items under or next to the sink, or even on the wall.  The sink, the mirror, shower and/or bath are the places where you might want the clearest and strongest light. You can use these if you want it to be bright and clear. Otherwise, you might want to look at some soft, ambient lighting in the form of chandeliers, short pendants or wall lamps. You could use accent lighting around your bath in the form to create a tranquil, spa feel, as well.
The sink, the mirror, shower and/or bath are the places where you might want the clearest and strongest light. You can use these if you want it to be bright and clear. Otherwise, you might want to look at some soft, ambient lighting in the form of chandeliers, short pendants or wall lamps. You could use accent lighting around your bath in the form to create a tranquil, spa feel, as well. 