Bathroom with a Walk-in Shower and Engineered Stone Worktops Ideas and Designs
Refine by:
Budget
Sort by:Popular Today
21 - 40 of 18,006 photos
Item 1 of 3

Light and Airy shiplap bathroom was the dream for this hard working couple. The goal was to totally re-create a space that was both beautiful, that made sense functionally and a place to remind the clients of their vacation time. A peaceful oasis. We knew we wanted to use tile that looks like shiplap. A cost effective way to create a timeless look. By cladding the entire tub shower wall it really looks more like real shiplap planked walls.

A modern yet welcoming master bathroom with . Photographed by Thomas Kuoh Photography.
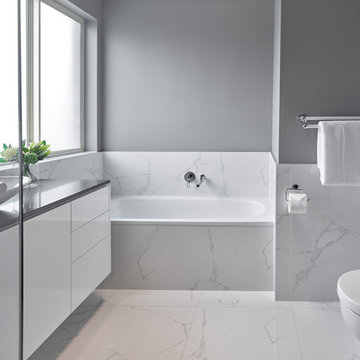
TILE: Carrara venato polised porcelain 1200x600mm (International Ceramics)
VANITY: 2Pac Polytec Polar White Gloss (Custm) BENCHTOP: 20mm Stone in 'Raven' (Caesarstone) BASIN: Timberline, Feather Above Counter Basin (Routleys) BASIN MIXER: Cirrcus Gooseneck (Routleys) BATH: Bette, Start Inset Bath 1500mm (Routleys) BATH SPOUT: Impressions, Ideal Swivel Bath Outlet 240mm (Routleys)
TAPWARE: Cirrus Bath Shower Mixer (Routleys) WALL PAINT: Homebush (Dulux) TOILET: Stylux, New Dorado BTW (Routleys) Phil Handforth Architectural Photography

Contemporary bathroom design, compact space achieving maximum storage. Use of texture to impact on the finished result of the bathroom.
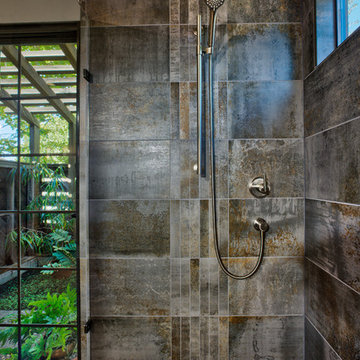
The gray porcelain tile, with touches of rust, in various sizes installed vertically and horizontally throughout the space adds visual interest while maintaining a sense of serenity in this small but functional master bath.

The vanity is detailed beautifully from the glass hardware knobs to the frame-less oval mirror.

This custom shower has a ceiling mount shower head, his and hers wall mounted shower heads, six body jets, a hand held shower wand and gradual entry flooring. The blue tile is on display with the no iron clear glass walls. The transom above the 6' 5" shower door gives the stand alone glass walls stability. White quartz counter tops and brushed nickel faucets are used throughout.
View out Caribbean Remodel @ www.dejaviewvilla.com
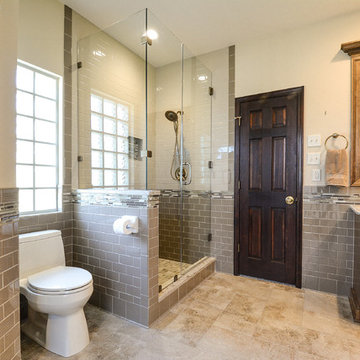
Demo all materials except for the tub. Replaced old water proofing with Schulter System water proofing. Large vanity area with custom mirrors & trim to match vanities. Removed walls for an open shower with 3 different types of tile. Finished with champagne bronze finishes on all plum products.
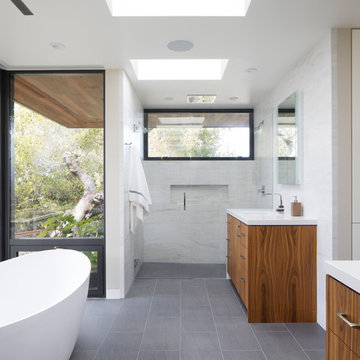
Master bathroom shower is lined with Calacatta marble with a large Fleetwood operable window above for ventilation. The shower features a Graff square low profile Rain showerhead in the ceiling. Cabinets are figured walnut with a clear stain.
Philip Liang Photography
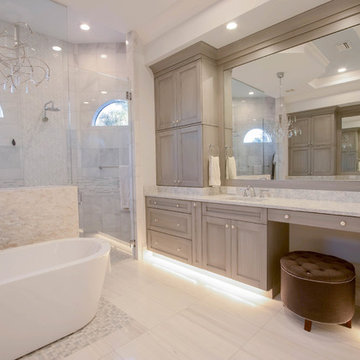
We are incredibly delighted to present the following project to our fans!
This full home remodel exemplifies luxury in every way. The expansive kitchen features two large islands perfect for prepping and servicing large gatherings, floor to ceiling cabinetry for abundant storage and display purposes, and Cambria quartz countertops for durability and luster. The master bath screams elegance with beautiful tile work throughout, which is easily visible through the large glass panes. The brushed stroke cabinetry adds contrast from the white soaking tub which is front and center. Truly a spa retreat that is a sanctuary.
We are so proud of our team for executing such a remarkable project! Let us know what you think!
Cabinetry:
R.D. Henry & Company - Door Styles: Naples/ Ralston Flat | Colors: Bark/ Dolphin Gray/ Harbor Gray Brushed / SW7006
Shiloh and Aspect Cabinetry - Door Styles: Metropolitan | Colors: Echo Ridge/ Natural Elm
Countertops by Sunmac Stone Specialists:
Cambria - Colors: Ella / Montgomery
Granite - Ocean Beige
Marble - Calcutta
Curava Recycled Glass Surfaces - Color: Himalaya
Hardware: Atlas Homewares - TK286PN/ TK288PN/ TK846PN/ 293-PN/ 292-PN/ 337-PN/ AP10-PN
Appliances by Monark Premium Appliance Co
Bathroom with a Walk-in Shower and Engineered Stone Worktops Ideas and Designs
2
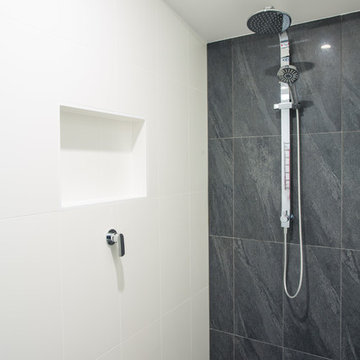
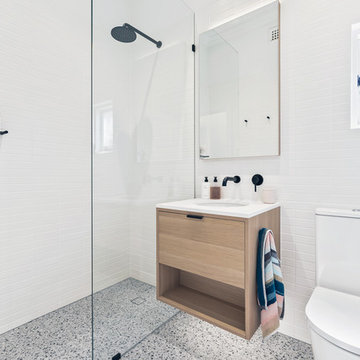
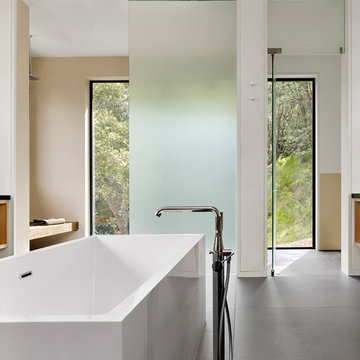
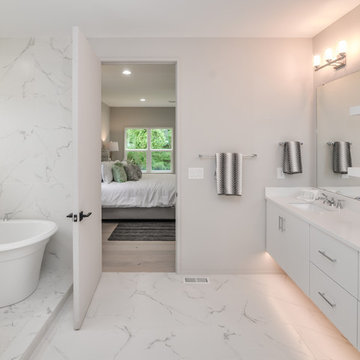

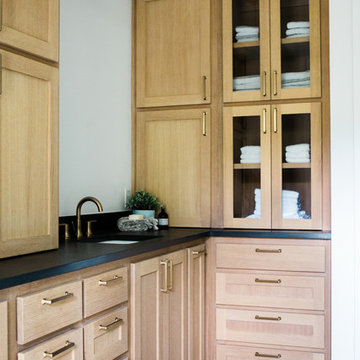

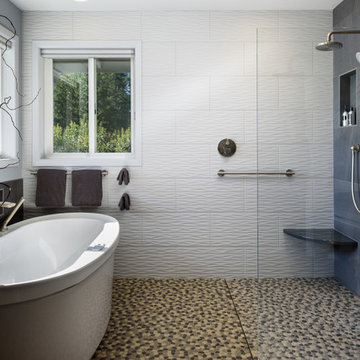
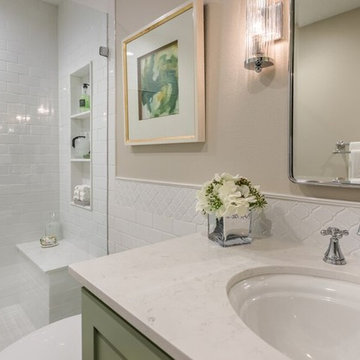


 Shelves and shelving units, like ladder shelves, will give you extra space without taking up too much floor space. Also look for wire, wicker or fabric baskets, large and small, to store items under or next to the sink, or even on the wall.
Shelves and shelving units, like ladder shelves, will give you extra space without taking up too much floor space. Also look for wire, wicker or fabric baskets, large and small, to store items under or next to the sink, or even on the wall.  The sink, the mirror, shower and/or bath are the places where you might want the clearest and strongest light. You can use these if you want it to be bright and clear. Otherwise, you might want to look at some soft, ambient lighting in the form of chandeliers, short pendants or wall lamps. You could use accent lighting around your bath in the form to create a tranquil, spa feel, as well.
The sink, the mirror, shower and/or bath are the places where you might want the clearest and strongest light. You can use these if you want it to be bright and clear. Otherwise, you might want to look at some soft, ambient lighting in the form of chandeliers, short pendants or wall lamps. You could use accent lighting around your bath in the form to create a tranquil, spa feel, as well. 