Bathroom with a Walk-in Shower and a Wall Mounted Toilet Ideas and Designs
Refine by:
Budget
Sort by:Popular Today
241 - 260 of 9,652 photos
Item 1 of 3
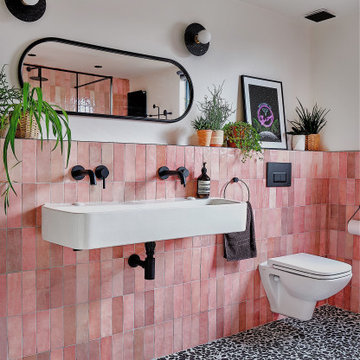
A fun and colourful kids bathroom in a newly built loft extension. A black and white terrazzo floor contrast with vertical pink metro tiles. Black taps and crittall shower screen for the walk in shower. An old reclaimed school trough sink adds character together with a big storage cupboard with Georgian wire glass with fresh display of plants.
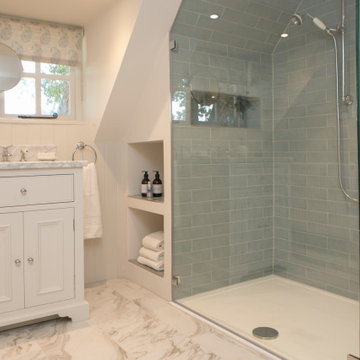
A complete refurbishment of the Master Bedroom En-suite. This was a very complicated space to configure as it had to accommodate a full size free-standing bath and a large walk-in shower with bespoke glass. We disguised the wardrobe by cutting the door into the tongue and groove paneling for a discrete finish.

Bagno piano terra.
Dettaglio mobile su misura.
Lavabo da appoggio, realizzato su misura su disegno del progettista in ACCIAIO INOX.
Finitura ante LACCATO, interni LAMINATO.
Rivestimento in piastrelle EQUIPE.

After many years of careful consideration and planning, these clients came to us with the goal of restoring this home’s original Victorian charm while also increasing its livability and efficiency. From preserving the original built-in cabinetry and fir flooring, to adding a new dormer for the contemporary master bathroom, careful measures were taken to strike this balance between historic preservation and modern upgrading. Behind the home’s new exterior claddings, meticulously designed to preserve its Victorian aesthetic, the shell was air sealed and fitted with a vented rainscreen to increase energy efficiency and durability. With careful attention paid to the relationship between natural light and finished surfaces, the once dark kitchen was re-imagined into a cheerful space that welcomes morning conversation shared over pots of coffee.
Every inch of this historical home was thoughtfully considered, prompting countless shared discussions between the home owners and ourselves. The stunning result is a testament to their clear vision and the collaborative nature of this project.
Photography by Radley Muller Photography
Design by Deborah Todd Building Design Services
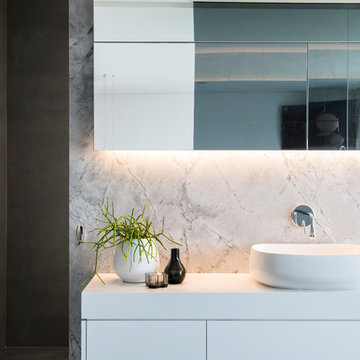
A double vanity with oodles of storage and bench space.
Image: Nicole England

Här flyttade vi väggen närmast master bedroom för att få ett större badrum med plats för både dusch och badkar
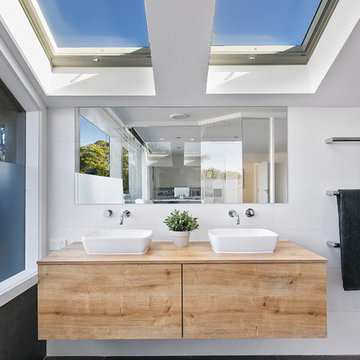
Designed by Teresa Kleeman (Embracing Space)
Built by Pepper Constructions
Estate Imagery - Jonathan Bermann

Here you get a great look at how the tiles help to zone the space, and just look at that pop of green! Beautiful.
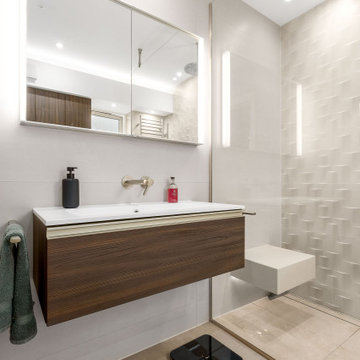
Master En-suite with large walk-in shower, brassware and accessories in brushed nickel, fully tiled bathroom with large format porcelain floor tiles and 3-dimensional ceramic feature wall tiles, wall niches and plenty of storage with wall units and recessed mirror cabinet and floating wall vanity unit.
Bathroom with a Walk-in Shower and a Wall Mounted Toilet Ideas and Designs
13
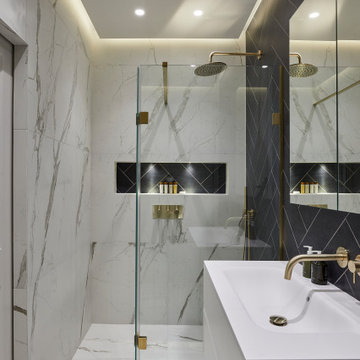
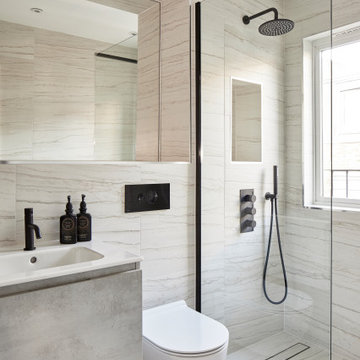
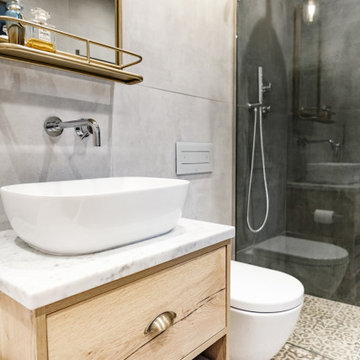
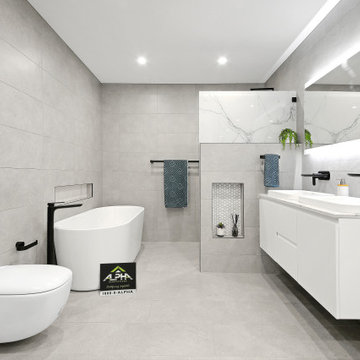
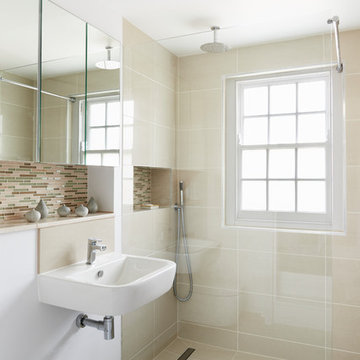
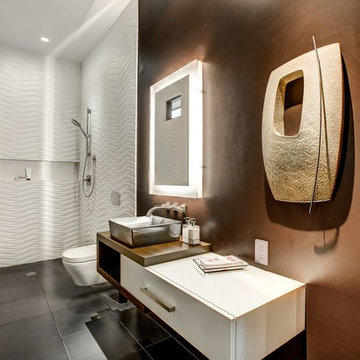
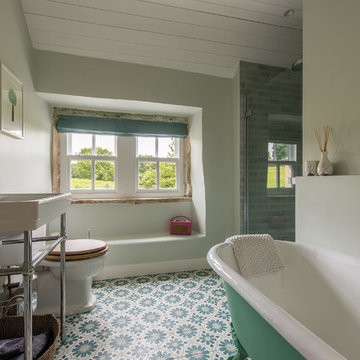
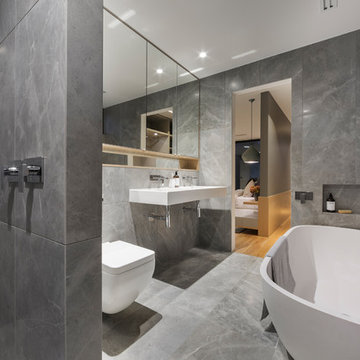
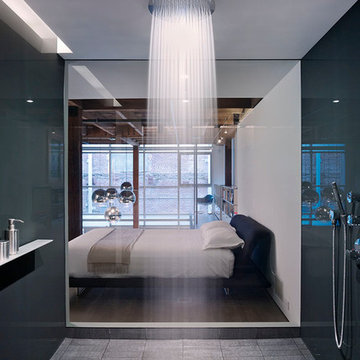
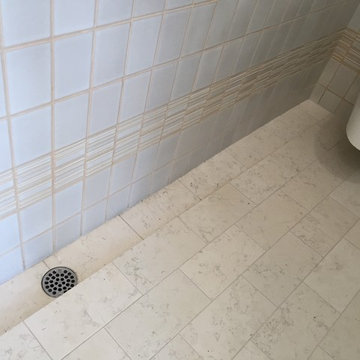
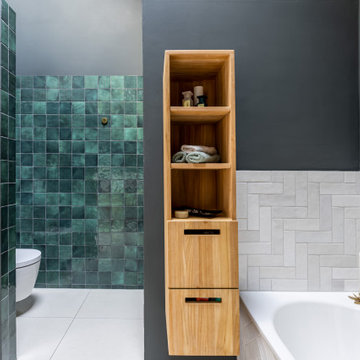

 Shelves and shelving units, like ladder shelves, will give you extra space without taking up too much floor space. Also look for wire, wicker or fabric baskets, large and small, to store items under or next to the sink, or even on the wall.
Shelves and shelving units, like ladder shelves, will give you extra space without taking up too much floor space. Also look for wire, wicker or fabric baskets, large and small, to store items under or next to the sink, or even on the wall.  The sink, the mirror, shower and/or bath are the places where you might want the clearest and strongest light. You can use these if you want it to be bright and clear. Otherwise, you might want to look at some soft, ambient lighting in the form of chandeliers, short pendants or wall lamps. You could use accent lighting around your bath in the form to create a tranquil, spa feel, as well.
The sink, the mirror, shower and/or bath are the places where you might want the clearest and strongest light. You can use these if you want it to be bright and clear. Otherwise, you might want to look at some soft, ambient lighting in the form of chandeliers, short pendants or wall lamps. You could use accent lighting around your bath in the form to create a tranquil, spa feel, as well. 