Bathroom with a Walk-in Shower and a Shower Bench Ideas and Designs
Refine by:
Budget
Sort by:Popular Today
121 - 140 of 3,101 photos
Item 1 of 3
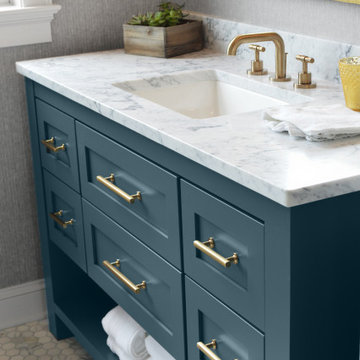
With Dura Supreme Bath Furniture Collection any combination of door styles, wood species, and finishes can be selected to create a truly one-of-a-kind bath furniture collection personalized for your space. This bathroom was personalized with the Homestead Panel door style in an affordable “Personal Paint Match” finish to “Stillwater” SW 6223 by Sherwin-Williams.
Design by Studio M Kitchen & Bath, Plymouth, Minnesota.
Request a FREE Dura Supreme Brochure Packet:
https://www.durasupreme.com/request-brochures/
Find a Dura Supreme Showroom near you today:
https://www.durasupreme.com/request-brochures
Want to become a Dura Supreme Dealer? Go to:
https://www.durasupreme.com/become-a-cabinet-dealer-request-form/
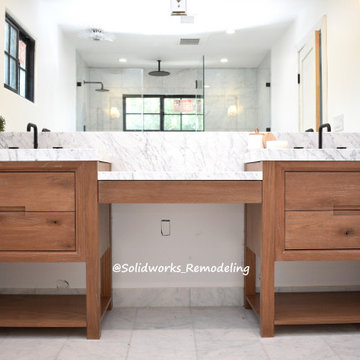
This Bathroom was completely changed per customer needs walls and closet were removed to create open large space. vanity ,shower and toilet were relocated, we built a pony wall near the toilet seat to create some privacy , a big shower pan was created with a nice build in bench. All fixtures are "Harley" Special collection from GRAFF company All bathroom is from Carrara Marble , vanity is custom carpentry work, High end finishes for this Beautiful Los Angeles Bathroom DESIGN ,PLANNING AND REMODEL BY SOLIDWORKS REMODELING
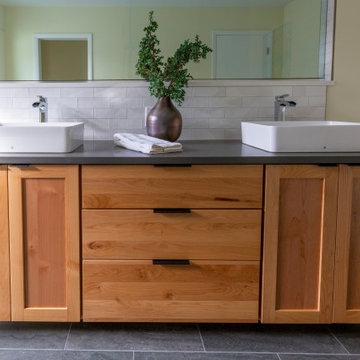
Double Vanity with Vessel Sinks on an Alder wood vanity, tile backsplash and two-way mirror
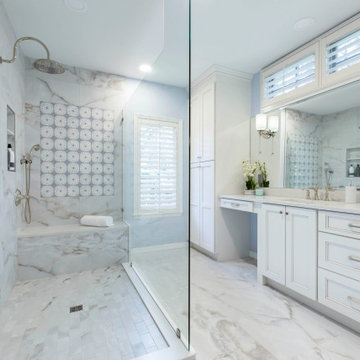
Another fabulous collaboration with Tina Crossley Designs! This Country Club of Orlando home underwent a major transformation that included swapping the shower and tub locations, removing a toilet and building a new water closet.
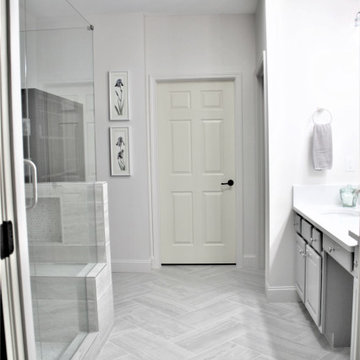
My client hated their large 80's style jacuzzi, and wanted us to remove it. We added a much larger shower, with seating, and a new coat of paint on their vanities, with a new quartz countertop. I had fun, with running their porcelain floor in a herringbone pattern, to add more elegance to this space. My client also wanted to keep cost down, so we went with cabinetry from pottery barn, instead of a custom build. These changes took this space from 80's builder grade look, to a new sleek design, that is sure to last years to come.
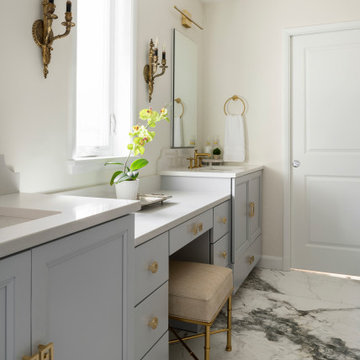
The primary bath features a custom double vanity centered with a seated make-up area. Quartz counters and oversized porcelain floor tile provide easy maintenance. Robern medicine cabinets add extra storage for essentials. The vanity has both drawers and doors for gobs of storage. Vintage sconces, original to the house were re-wired and LED linear sconces above the medicine cabinets provide a blending of vintage and new.
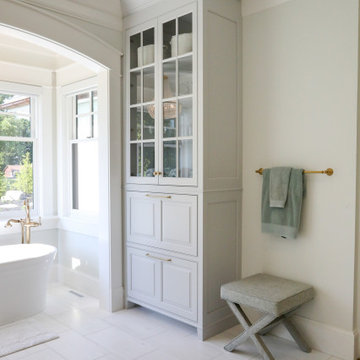
Luxury master bathroom with glass front linen cabinet.
Crystorama Rylee Collection 6-light Antique Gold chandelier. Victoria & Albert Warndon soaking tub. Artistic Tile Bianco Dolomiti marble tile flooring.
General contracting by Martin Bros. Contracting, Inc.; Architecture by Helman Sechrist Architecture; Home Design by Maple & White Design; Photography by Marie Kinney Photography.
Images are the property of Martin Bros. Contracting, Inc. and may not be used without written permission. — with Ayr Cabinet Company, Ferguson and Halsey Tile.
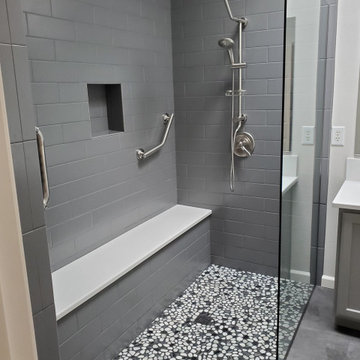
The Kauai III shower system allows for use while seated or standing and has a clean, modern look.
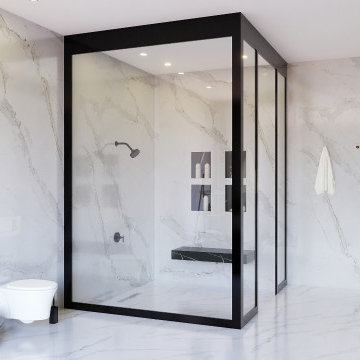
be INTERACTIVE, not STATIC
Impress your clients/customers ✨with "Interactive designs - Videos- 360 Images" showing them multi options/styles ?
that well save a ton of time ⌛ and money ?.
Ready to work with professional designers/Architects however where you are ? creating High-quality Affordable and creative Interactive designs.
Check our website to see our services/work and you can also try our "INTERACTIVE DESIGN DEMO".
https://www.mscreationandmore.com/services

The walk in shower is constructed of bookmatched marble slabs and has a feature mosiac of marble and mother of pearl, highlighted by a wet-rated dimmable LED tape light.
The bench and floor are heated and the faucet and valve trims are done in polished nickel and crystal.
Bathroom with a Walk-in Shower and a Shower Bench Ideas and Designs
7
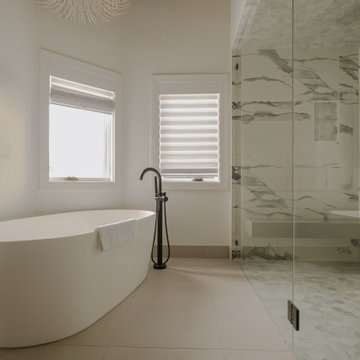
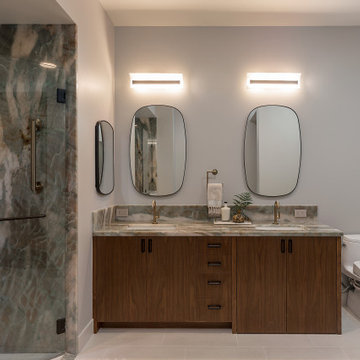
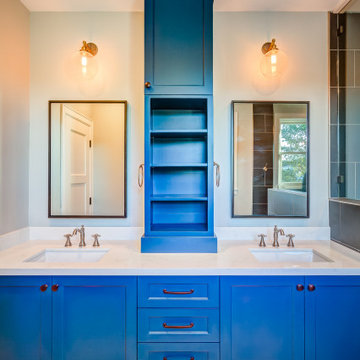

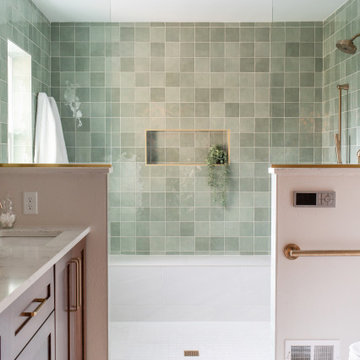
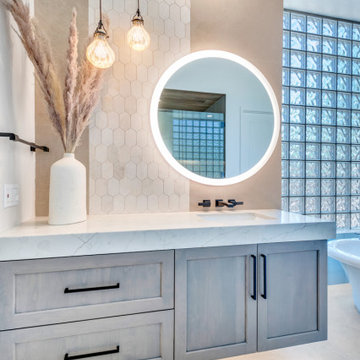
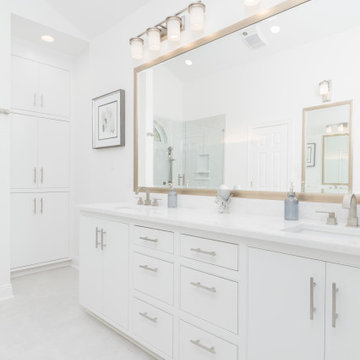
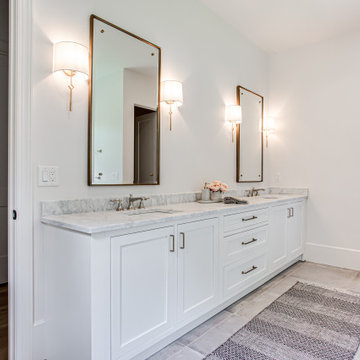
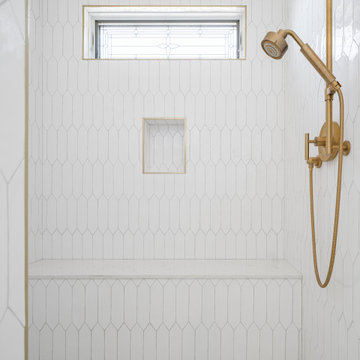
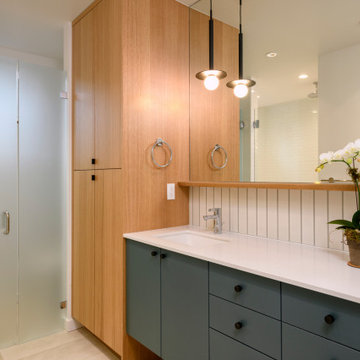

 Shelves and shelving units, like ladder shelves, will give you extra space without taking up too much floor space. Also look for wire, wicker or fabric baskets, large and small, to store items under or next to the sink, or even on the wall.
Shelves and shelving units, like ladder shelves, will give you extra space without taking up too much floor space. Also look for wire, wicker or fabric baskets, large and small, to store items under or next to the sink, or even on the wall.  The sink, the mirror, shower and/or bath are the places where you might want the clearest and strongest light. You can use these if you want it to be bright and clear. Otherwise, you might want to look at some soft, ambient lighting in the form of chandeliers, short pendants or wall lamps. You could use accent lighting around your bath in the form to create a tranquil, spa feel, as well.
The sink, the mirror, shower and/or bath are the places where you might want the clearest and strongest light. You can use these if you want it to be bright and clear. Otherwise, you might want to look at some soft, ambient lighting in the form of chandeliers, short pendants or wall lamps. You could use accent lighting around your bath in the form to create a tranquil, spa feel, as well. 