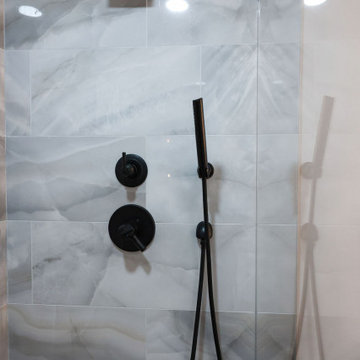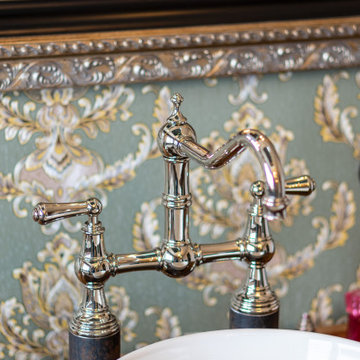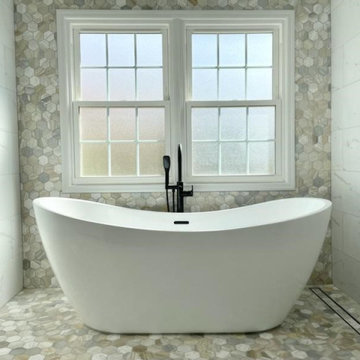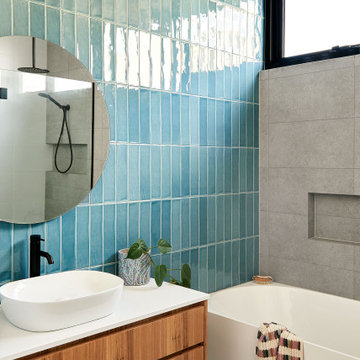Bathroom with a Walk-in Shower and a Freestanding Vanity Unit Ideas and Designs
Refine by:
Budget
Sort by:Popular Today
81 - 100 of 3,815 photos
Item 1 of 3

Step into the epitome of modern luxury with Craft Home Remodeling's latest masterpiece – a contemporary and sophisticated remodel of a master bathroom. This transformation marries sleek design with functionality, creating a space that transcends the ordinary and redefines the concept of a private sanctuary.
**Onyx Porcelain Wall Tile:**
The walls of the master bathroom have been adorned with onyx porcelain wall tiles, exuding a timeless elegance and a sense of opulence. The rich veins and subtle variations in color add depth to the space, creating an atmosphere of luxury and tranquility. The onyx porcelain wall tile sets the stage for a bathroom that is as visually stunning as it is functional.
**Custom Walk-In Shower:**
Prepare to be captivated by the custom walk-in shower – a statement of modern indulgence. The shower, meticulously designed to blend seamlessly with the overall aesthetic, boasts clean lines and an open concept. The onyx porcelain tiles continue into the shower, creating a cohesive and luxurious environment. Step into the spacious shower and experience a symphony of water and design, where every element has been curated for a truly bespoke experience.
**Matte Black Fixtures:**
The master bathroom is adorned with matte black fixtures, adding a touch of contemporary sophistication. From faucets to showerheads, every fixture has been carefully selected to complement the onyx porcelain tiles and contribute to the modern aesthetic. The matte black finish not only brings a sense of modernity but also creates a bold contrast against the onyx backdrop, adding a layer of drama to the space.
**Retail Vanity by Vinnova:**
The focal point of the bathroom is the custom retail vanity by Vinnova, combining form and function with impeccable style. The clean lines, paired with the onyx countertop, create a harmonious blend of modern design and practicality. The Vinnova vanity not only serves as a statement piece but also offers ample storage, enhancing the overall functionality of the master bathroom.
In conclusion, Craft Home Remodeling's contemporary master bathroom remodel is a testament to the art of modern design. The onyx porcelain wall tile, custom walk-in shower, matte black fixtures, and Vinnova retail vanity harmonize to create a space that is both luxurious and functional. This is not just a bathroom; it's an immersive experience, where every detail has been carefully considered to elevate your daily rituals. Welcome to a master bathroom that is a true reflection of modern luxury and Craft Home Remodeling commitment to excellence.

A walnut freestanding vanity unit with terrazzo top. Brass taps and pink kit-kat tiles. Bathroom rated wall lights and a large round brass framed mirror.

Boasting a large terrace with long reaching sea views across the River Fal and to Pendennis Point, Seahorse was a full property renovation managed by Warren French.

The Tranquility Residence is a mid-century modern home perched amongst the trees in the hills of Suffern, New York. After the homeowners purchased the home in the Spring of 2021, they engaged TEROTTI to reimagine the primary and tertiary bathrooms. The peaceful and subtle material textures of the primary bathroom are rich with depth and balance, providing a calming and tranquil space for daily routines. The terra cotta floor tile in the tertiary bathroom is a nod to the history of the home while the shower walls provide a refined yet playful texture to the room.

This basement bathroom was fully remodeled. The glass above the shower half wall allows light to flow thru the space. The accent star tile behind the vanity and flowing into the shower makes the space feel bigger. Custom shiplap wraps the room and hides the entrance to the basement crawl space.

Ob in einer klassisch gestalteten Country Küche oder in einem Badezimmer im Loft Style - unsere Perrin & Rowe Küchenarmatur "Provence" mach überall eine gute Figur.

We created a amazing spa like experience for our clients by working with them to choose products, build out everything, and gave them a space thy truly love to bathe in

This project was focused on eeking out space for another bathroom for this growing family. The three bedroom, Craftsman bungalow was originally built with only one bathroom, which is typical for the era. The challenge was to find space without compromising the existing storage in the home. It was achieved by claiming the closet areas between two bedrooms, increasing the original 29" depth and expanding into the larger of the two bedrooms. The result was a compact, yet efficient bathroom. Classic finishes are respectful of the vernacular and time period of the home.

Chiseled slate floors, free standing soaking tub with custom industrial faucets, and a repurposed metal cabinet as a vanity with white bowl sink. Custom stained wainscoting and custom milled Douglas Fir wood trim

The Palette for the Guest Bathroom is Dark Teals & Greens with pops of Blood Red to accessorise, incorporating Bold Vintage Poster Prints. In the small space we still managed to fit in a 'wet room' style shower and freestanding bath.

Gorgeous open design master bathroom with custom tile work and several unique features like custom niches and (soon to be) glassed-in showering area.

the client decided to eliminate the bathtub and install a large shower with partial fixed shower glass instead of a shower door

These clients needed a first-floor shower for their medically-compromised children, so extended the existing powder room into the adjacent mudroom to gain space for the shower. The 3/4 bath is fully accessible, and easy to clean - with a roll-in shower, wall-mounted toilet, and fully tiled floor, chair-rail and shower. The gray wall paint above the white subway tile is both contemporary and calming. Multiple shower heads and wands in the 3'x6' shower provided ample access for assisting their children in the shower. The white furniture-style vanity can be seen from the kitchen area, and ties in with the design style of the rest of the home. The bath is both beautiful and functional. We were honored and blessed to work on this project for our dear friends.
Please see NoahsHope.com for additional information about this wonderful family.
Bathroom with a Walk-in Shower and a Freestanding Vanity Unit Ideas and Designs
5








 Shelves and shelving units, like ladder shelves, will give you extra space without taking up too much floor space. Also look for wire, wicker or fabric baskets, large and small, to store items under or next to the sink, or even on the wall.
Shelves and shelving units, like ladder shelves, will give you extra space without taking up too much floor space. Also look for wire, wicker or fabric baskets, large and small, to store items under or next to the sink, or even on the wall.  The sink, the mirror, shower and/or bath are the places where you might want the clearest and strongest light. You can use these if you want it to be bright and clear. Otherwise, you might want to look at some soft, ambient lighting in the form of chandeliers, short pendants or wall lamps. You could use accent lighting around your bath in the form to create a tranquil, spa feel, as well.
The sink, the mirror, shower and/or bath are the places where you might want the clearest and strongest light. You can use these if you want it to be bright and clear. Otherwise, you might want to look at some soft, ambient lighting in the form of chandeliers, short pendants or wall lamps. You could use accent lighting around your bath in the form to create a tranquil, spa feel, as well. 