Bathroom with a Vessel Sink and Panelled Walls Ideas and Designs
Refine by:
Budget
Sort by:Popular Today
61 - 80 of 249 photos
Item 1 of 3
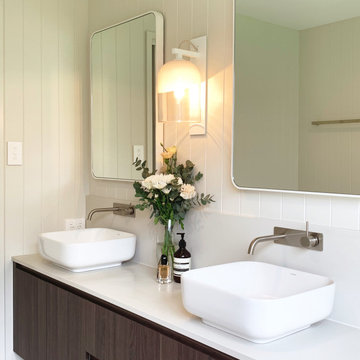
Natural light floods this generous main ensuite with warm white VJ walls featuring a double floating vanity, freestanding bathtub and twin head rail shower.
Feature marble mosaics in the shower, decorative mirrors and a handmade blown glass wall light complete this bathroom to create a welcoming, contemporary and luxurious ensuite.
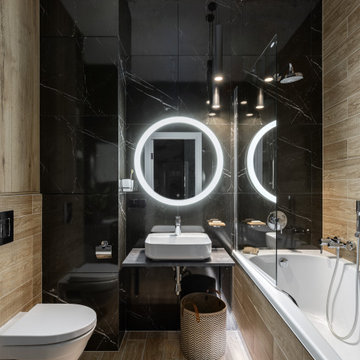
Площадь — 4,1 м2. Для облицовки ванной комнаты
использовали плитку с фактурой «под дерево»
и черный керамогранит. Я уделила особое внимание освещению в приватных зонах, организовав несколько его сценариев.
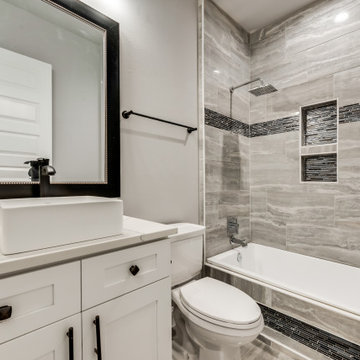
This bath was remodeled with a beautiful design with custom white vanity with sink, mirror, and lighting. We used quartz for the countertop. The built-in vanity was with raised panel. The tile was from porcelain to match the overall color theme. The bathroom also includes a tub and a toilet. The flooring was from porcelain with the same color to match the overall color theme.
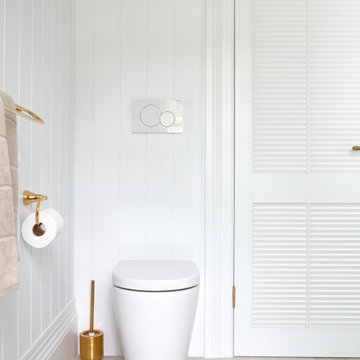
House 13 - Three Birds Renovations Pool House Bathroom with TileCloud Tiles. Using our Annangrove Carrara look tile on the floor paired with out Newport Sky Blue small square
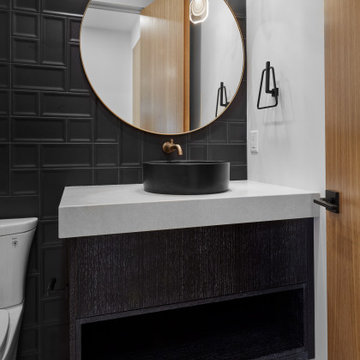
The beautiful finish on this custom floating vanity was achieved through a 7 coat process on rift cut white oak using a black spray stain and extra white glazing.
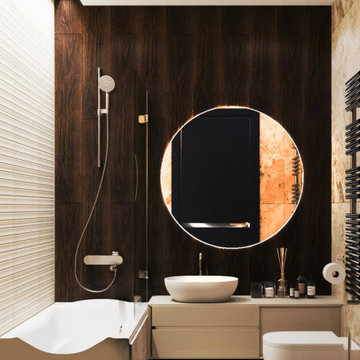
В квартире 2 полноценных санузла: один с ванной, другой с душевой кабиной. Дизайн комнат выдержан в едином стиле и цветовой гамме. Коричневый цвет вызывает ощущение комфорта и умиротворения. За счёт большого количества ниш мы спроектировали места для хранения банных принадлежностей. Обе комнаты полностью оформлены плиткой.
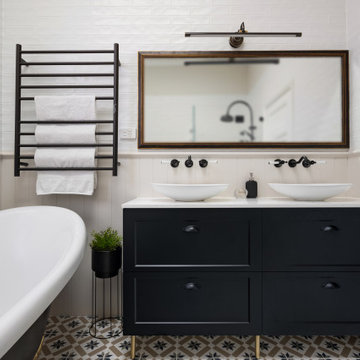
A guest bathroom dream featuring a grand claw-foot bathtub, fit for a king (or queen!) and practical double sink vanity. We introduced an element of fun through these beautiful encaustic floors tiles to pop against the neutral colour scheme.
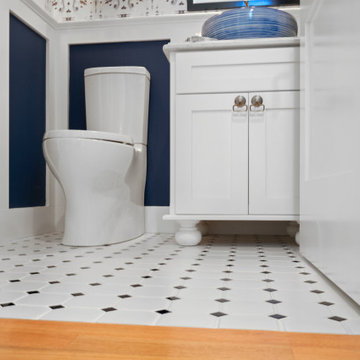
Whole house remodel in Narragansett RI. We reconfigured the floor plan and added a small addition to the right side to extend the kitchen. Thus creating a gorgeous transitional kitchen with plenty of room for cooking, storage, and entertaining. The dining room can now seat up to 12 with a recessed hutch for a few extra inches in the space. The new half bath provides lovely shades of blue and is sure to catch your eye! The rear of the first floor now has a private and cozy guest suite.
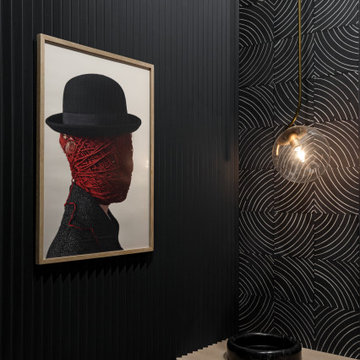
We designed this modern family home from scratch with pattern, texture and organic materials and then layered in custom rugs, custom-designed furniture, custom artwork and pieces that pack a punch.
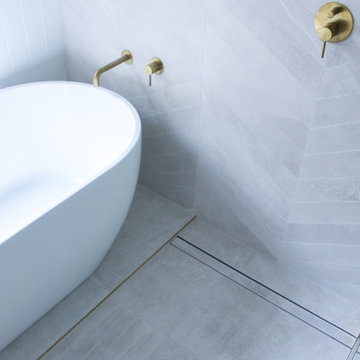
Chevron Tile, Chevron Bathroom, Grey Bathrooms, Timber Vanity, Brushed Brass Tapware, Wall Hung Vanity, Light Up Mirror, Freestanding Vanity, VJ Panel, Bathroom VJ Panels, Dado Rail Sheets, Green Basin
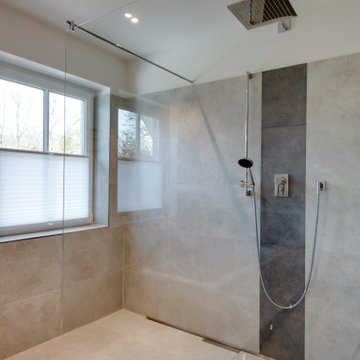
Der freie Übergang zum Fensterbereich vereinfacht die Belüftung der innovativen Nasszelle. Die offene Konzeption lässt den Raum groß und geräumig erscheinen. Die Glaswand eröffnet harmonisch den freien Blick in den Raum sowie vom Raum in die Dusche, ohne optische Grenzen aufzuweisen.
Bathroom with a Vessel Sink and Panelled Walls Ideas and Designs
4
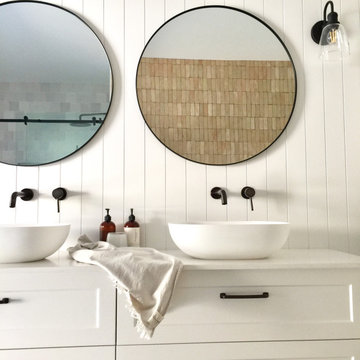
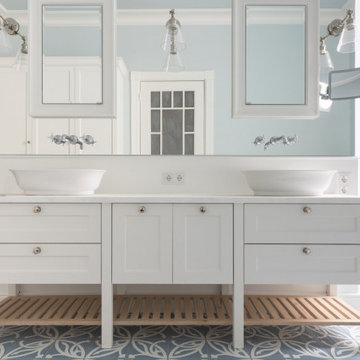
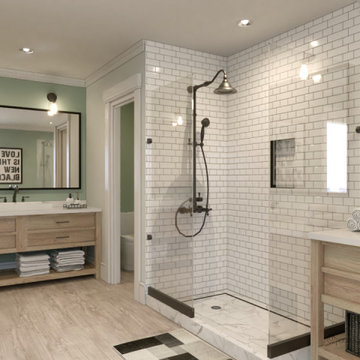
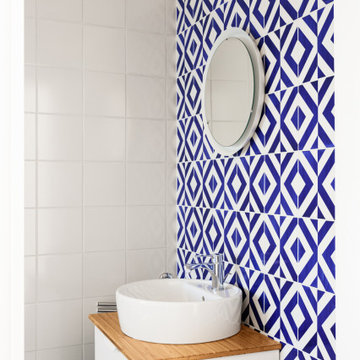
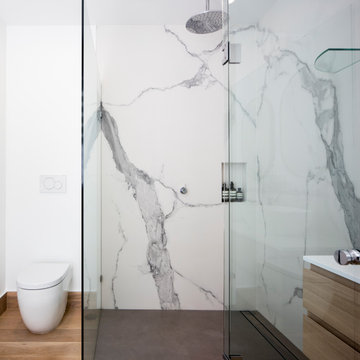
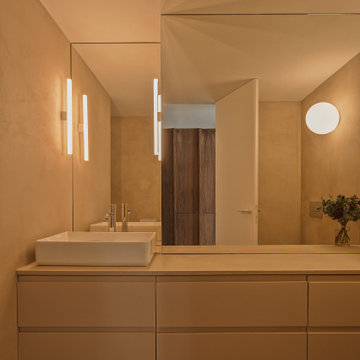

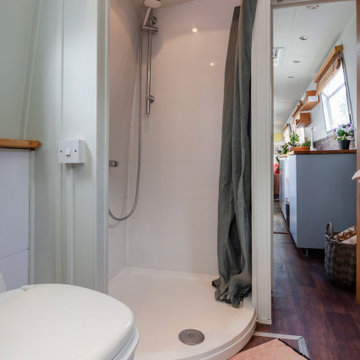
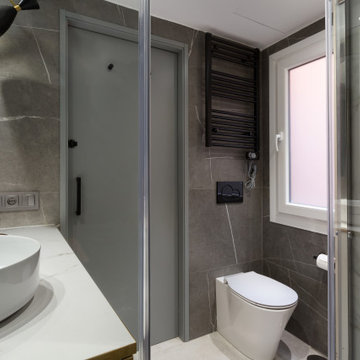

 Shelves and shelving units, like ladder shelves, will give you extra space without taking up too much floor space. Also look for wire, wicker or fabric baskets, large and small, to store items under or next to the sink, or even on the wall.
Shelves and shelving units, like ladder shelves, will give you extra space without taking up too much floor space. Also look for wire, wicker or fabric baskets, large and small, to store items under or next to the sink, or even on the wall.  The sink, the mirror, shower and/or bath are the places where you might want the clearest and strongest light. You can use these if you want it to be bright and clear. Otherwise, you might want to look at some soft, ambient lighting in the form of chandeliers, short pendants or wall lamps. You could use accent lighting around your bath in the form to create a tranquil, spa feel, as well.
The sink, the mirror, shower and/or bath are the places where you might want the clearest and strongest light. You can use these if you want it to be bright and clear. Otherwise, you might want to look at some soft, ambient lighting in the form of chandeliers, short pendants or wall lamps. You could use accent lighting around your bath in the form to create a tranquil, spa feel, as well. 