Bathroom with a Vessel Sink and a Laundry Area Ideas and Designs
Refine by:
Budget
Sort by:Popular Today
81 - 100 of 433 photos
Item 1 of 3
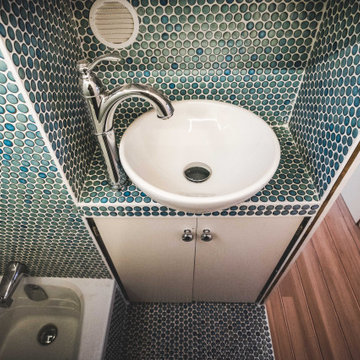
Tiny bathroom with an intelligent design; shower + bathtub, vanity, medicine cabinet, toilet, washer/dryer combo, and floor to ceiling penny tile with light weight, flexible, modified sealed grout.
The Vineuve 100 is available for pre order, and will be coming to market on June 1st, 2021.
Contact us at info@vineuve.ca to sign up for pre order.
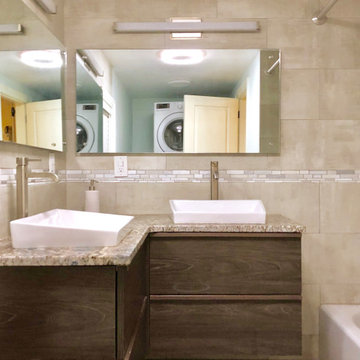
A small bathroom, but the clients wanted two sinks. They did not use them at the same time, so a custom corner vanity with vessel sinks and operating upper and lower drawers made for a highly functional space.
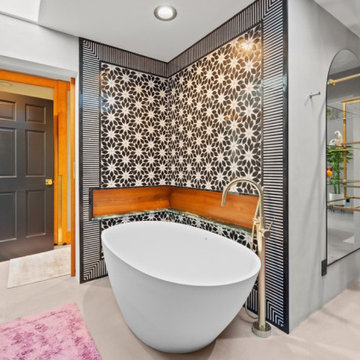
Floral and stripes are the perfect duo. This master bathroom is such a beautiful space to be in.
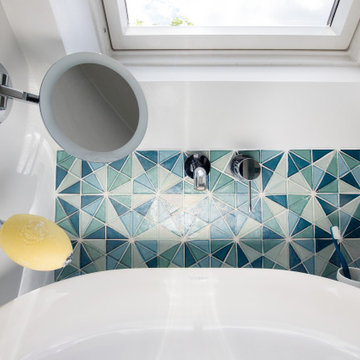
Scandinavian bathrooms are usually ridiculously small and this is no exception! A family of four uses this tiny space, for their ablutions as well as laundry... It was screaming for a makeover (see the before pictures!), to use the space in a practical way but also create a welcoming room to use and spend some me-time in... We redesigned the space entirely, creating a large walk-in shower with frosted partition and wall-recessed pin lights for a cozy lighting option, custom vanity to house storage and washing machine, recessed bin, as well as tall medicine cabinets to cater to everyone's essentials... A distressed, painted wood effect tile on the floor and a whimsical colourful glass mosaic accent added fun and joy to the thankfully bright, though compact room.
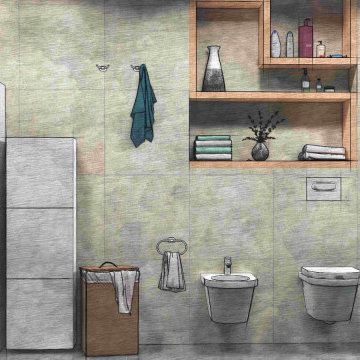
La vita contemporanea
Представляем вашему вниманию часть дизайн-проекта в ЖК Дом на Набережной @domnn_nn в Нижнем Новгороде.
На этапе проектирования зоны ванной комнаты, главной задачей итальянского дизайнера Массимо Фраттези @massimo.f92 было создать не только изысканный интерьер, но и заложить в нем эргономичность и многофункциональность, обеспечив комфортное пользование помещением для пары с двумя детьми.
Натуральные материалы, утонченные линии, геометрия рисунка вместе с итальянским вкусом создают весь характер данного проекта.
И, конечно же, благодаря компании RAVAK @ravak_ru задуманное удалось воплотить в реальность.

Dans cet appartement moderne de 86 m², l’objectif était d’ajouter de la personnalité et de créer des rangements sur mesure en adéquation avec les besoins de nos clients : le tout en alliant couleurs et design !
Dans l’entrée, un module bicolore a pris place pour maximiser les rangements tout en créant un élément de décoration à part entière.
La salle de bain, aux tons naturels de vert et de bois, est maintenant très fonctionnelle grâce à son grand plan de toilette et sa buanderie cachée.
Dans la chambre d’enfant, la peinture bleu profond accentue le coin nuit pour une ambiance cocooning.
Pour finir, l’espace bureau ouvert sur le salon permet de télétravailler dans les meilleures conditions avec de nombreux rangements et une couleur jaune qui motive !
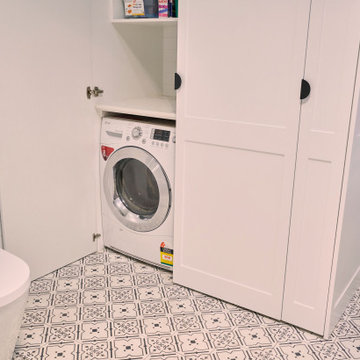
The main bathroom was beautiful and functional with a European washing machine cabinet.
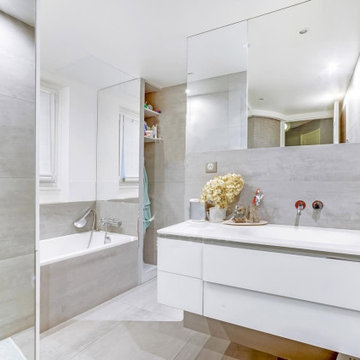
La mini buanderie/placard a été dessinée et créée dans le fond de la salle de bains avec la mise en place de deux cloisons qui sont agrémentées de miroirs pour agrandir l'espace et jouer une séparation intelligente de trompe l'oeil.
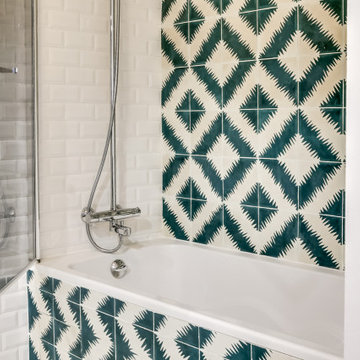
Des carreaux de ciment artisanaux Popham ont été sélectionnés pour le design de cette salle de bain.
Artisanal cement tiles have been selected for this bathroom design
Bathroom with a Vessel Sink and a Laundry Area Ideas and Designs
5
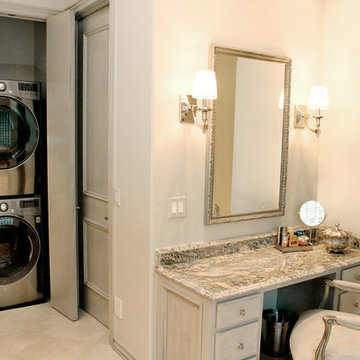
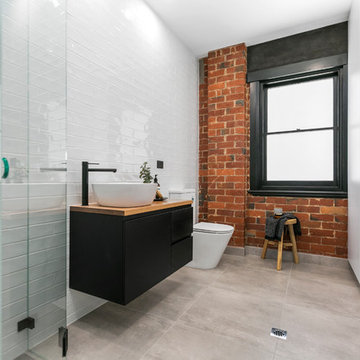

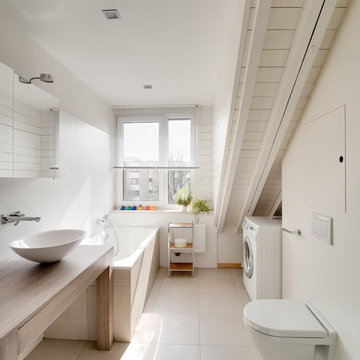
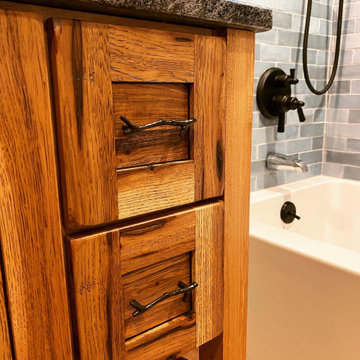
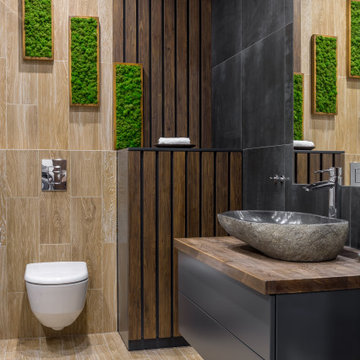
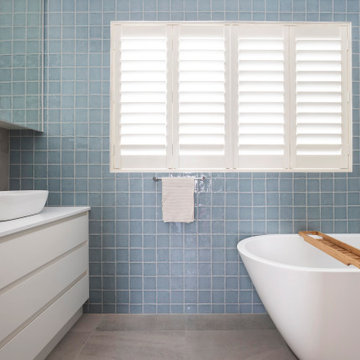
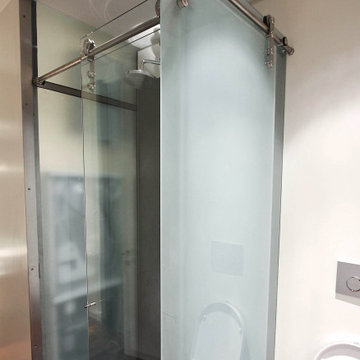
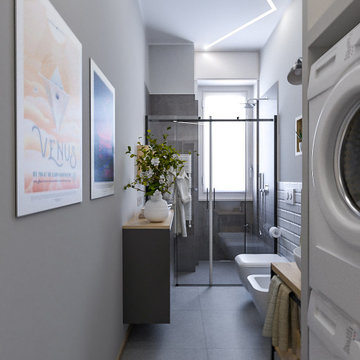
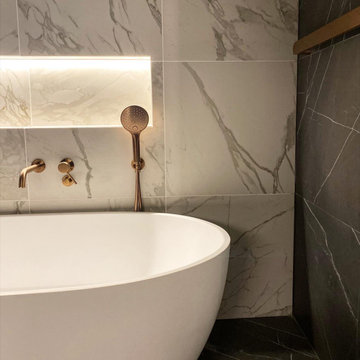
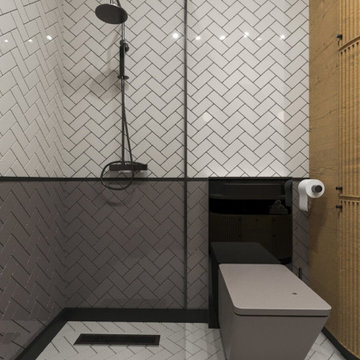

 Shelves and shelving units, like ladder shelves, will give you extra space without taking up too much floor space. Also look for wire, wicker or fabric baskets, large and small, to store items under or next to the sink, or even on the wall.
Shelves and shelving units, like ladder shelves, will give you extra space without taking up too much floor space. Also look for wire, wicker or fabric baskets, large and small, to store items under or next to the sink, or even on the wall.  The sink, the mirror, shower and/or bath are the places where you might want the clearest and strongest light. You can use these if you want it to be bright and clear. Otherwise, you might want to look at some soft, ambient lighting in the form of chandeliers, short pendants or wall lamps. You could use accent lighting around your bath in the form to create a tranquil, spa feel, as well.
The sink, the mirror, shower and/or bath are the places where you might want the clearest and strongest light. You can use these if you want it to be bright and clear. Otherwise, you might want to look at some soft, ambient lighting in the form of chandeliers, short pendants or wall lamps. You could use accent lighting around your bath in the form to create a tranquil, spa feel, as well. 