Bathroom with a Two-piece Toilet Ideas and Designs
Refine by:
Budget
Sort by:Popular Today
261 - 280 of 180,389 photos
Item 1 of 2
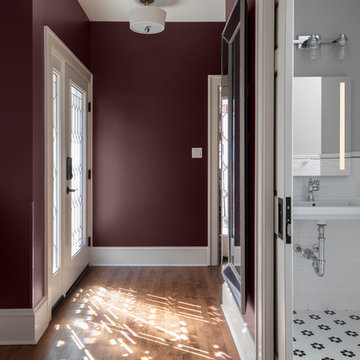
This bathroom features a sink and shower that can be used while in a wheelchair. Photo by Ryan Hainey.

This Project was so fun, the client was a dream to work with. So open to new ideas.
Since this is on a canal the coastal theme was prefect for the client. We gutted both bathrooms. The master bath was a complete waste of space, a huge tub took much of the room. So we removed that and shower which was all strange angles. By combining the tub and shower into a wet room we were able to do 2 large separate vanities and still had room to space.
The guest bath received a new coastal look as well which included a better functioning shower.

This Condo has been in the family since it was first built. And it was in desperate need of being renovated. The kitchen was isolated from the rest of the condo. The laundry space was an old pantry that was converted. We needed to open up the kitchen to living space to make the space feel larger. By changing the entrance to the first guest bedroom and turn in a den with a wonderful walk in owners closet.
Then we removed the old owners closet, adding that space to the guest bath to allow us to make the shower bigger. In addition giving the vanity more space.
The rest of the condo was updated. The master bath again was tight, but by removing walls and changing door swings we were able to make it functional and beautiful all that the same time.

The 2nd floor hall bath is a charming Craftsman showpiece. The attention to detail is highlighted through the white scroll tile backsplash, wood wainscot, chair rail and wood framed mirror. The green subway tile shower tub surround is the focal point of the room, while the white hex tile with black grout is a timeless throwback to the Arts & Crafts period.

Bright and fun bathroom featuring a floating, navy, custom vanity, decorative, patterned, floor tile that leads into a step down shower with a linear drain. The transom window above the vanity adds natural light to the space.
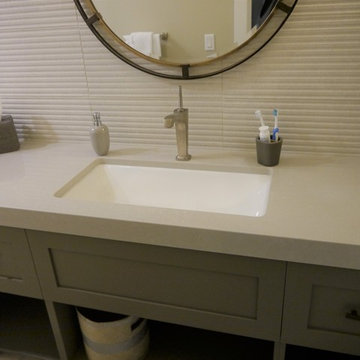
Custom color shaker cabinets, Cambria quartz in Templeton, Pental backsplash tile in Bits Powder Bone Groove 12x24, Pental shower and floor tile in Bits Powder Bone 12x24, and Pental shower pan tile in Pental Bits Powder Bone 2x2.

This master bath layout was large, but awkward, with faux Grecian columns flanking a huge corner tub. He prefers showers; she always bathes. This traditional bath had an outdated appearance and had not worn well over time. The owners sought a more personalized and inviting space with increased functionality.
The new design provides a larger shower, free-standing tub, increased storage, a window for the water-closet and a large combined walk-in closet. This contemporary spa-bath offers a dedicated space for each spouse and tremendous storage.
The white dimensional tile catches your eye – is it wallpaper OR tile? You have to see it to believe!

In this bathroom, the client wanted the contrast of the white subway tile and the black hexagon tile. We tiled up the walls and ceiling to create a wet room feeling.

These repeat clients had remodeled almost their entire home with us except this bathroom! They decided they wanted to add a powder bath to increase the value of their home. What is now a powder bath and guest bath/walk-in closet, used to be one second master bathroom. You could access it from either the hallway or through the guest bedroom, so the entries were already there.
Structurally, the only major change was closing in a window and changing the size of another. Originally, there was two smaller vertical windows, so we closed off one and increased the size of the other. The remaining window is now 5' wide x 12' high and was placed up above the vanity mirrors. Three sconces were installed on either side and between the two mirrors to add more light.
The new shower/tub was placed where the closet used to be and what used to be the water closet, became the new walk-in closet.
There is plenty of room in the guest bath with functionality and flow and there is just enough room in the powder bath.
The design and finishes chosen in these bathrooms are eclectic, which matches the rest of their house perfectly!
They have an entire house "their style" and have now added the luxury of another bathroom to this already amazing home.
Check out our other Melshire Drive projects (and Mixed Metals bathroom) to see the rest of the beautifully eclectic house.
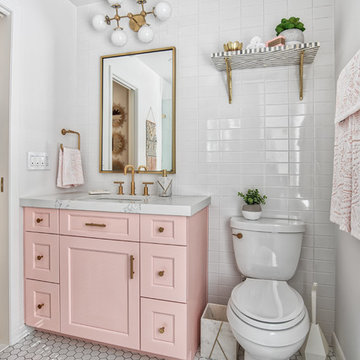
A different angle of this pink bathroom vanity and toilet with decorative shelf.
Photos by Chris Veith.
Bathroom with a Two-piece Toilet Ideas and Designs
14


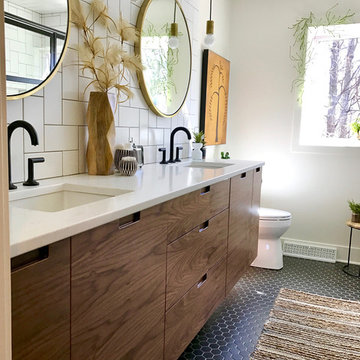
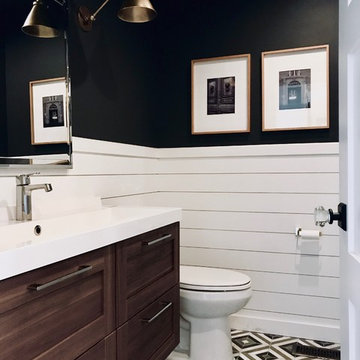
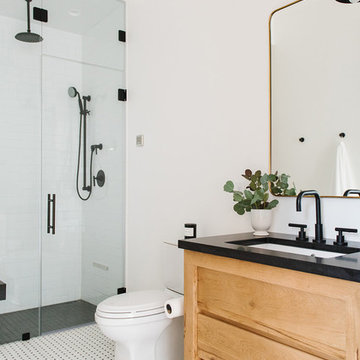

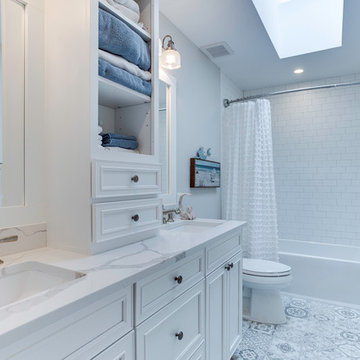




 Shelves and shelving units, like ladder shelves, will give you extra space without taking up too much floor space. Also look for wire, wicker or fabric baskets, large and small, to store items under or next to the sink, or even on the wall.
Shelves and shelving units, like ladder shelves, will give you extra space without taking up too much floor space. Also look for wire, wicker or fabric baskets, large and small, to store items under or next to the sink, or even on the wall.  The sink, the mirror, shower and/or bath are the places where you might want the clearest and strongest light. You can use these if you want it to be bright and clear. Otherwise, you might want to look at some soft, ambient lighting in the form of chandeliers, short pendants or wall lamps. You could use accent lighting around your bath in the form to create a tranquil, spa feel, as well.
The sink, the mirror, shower and/or bath are the places where you might want the clearest and strongest light. You can use these if you want it to be bright and clear. Otherwise, you might want to look at some soft, ambient lighting in the form of chandeliers, short pendants or wall lamps. You could use accent lighting around your bath in the form to create a tranquil, spa feel, as well. 