Bathroom with a Two-piece Toilet and Mosaic Tiles Ideas and Designs
Refine by:
Budget
Sort by:Popular Today
101 - 120 of 5,339 photos
Item 1 of 3
Bel Air Photography
This bathroom's shell was outfit by the brilliant Kelly Wearstler. She installed that penny tile and black subway, the mirror and the vanities. We added the floor treatment decor (toilet, furnishings, towel bars, art) working with the great bones her work provided.
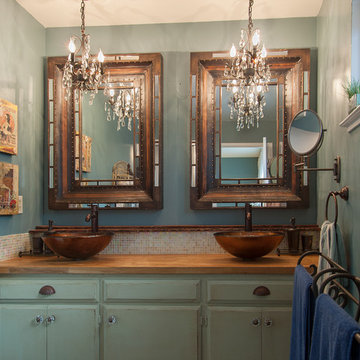
click here to see BEFORE photos / AFTER photos http://ayeletdesigns.com/sunnyvale17/
Photos credit to Arnona Oren Photography
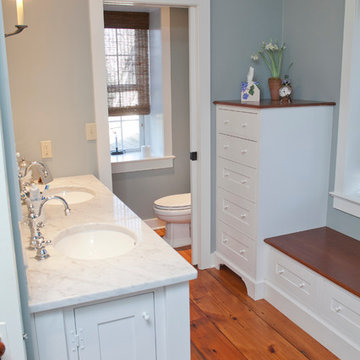
Old farmhouses offer charm and character but usually need some careful changes to efficiently serve the needs of today’s families. This blended family of four desperately desired a master bath and walk-in closet in keeping with the exceptional features of the home. At the top of the list were a large shower, double vanity, and a private toilet area. They also requested additional storage for bathroom items. Windows, doorways could not be relocated, but certain nonloadbearing walls could be removed. Gorgeous antique flooring had to be patched where walls were removed without being noticeable. Original interior doors and woodwork were restored. Deep window sills give hints to the thick stone exterior walls. A local reproduction furniture maker with national accolades was the perfect choice for the cabinetry which was hand planed and hand finished the way furniture was built long ago. Even the wood tops on the beautiful dresser and bench were rich with dimension from these techniques. The legs on the double vanity were hand turned by Amish woodworkers to add to the farmhouse flair. Marble tops and tile as well as antique style fixtures were chosen to complement the classic look of everything else in the room. It was important to choose contractors and installers experienced in historic remodeling as the old systems had to be carefully updated. Every item on the wish list was achieved in this project from functional storage and a private water closet to every aesthetic detail desired. If only the farmers who originally inhabited this home could see it now! Matt Villano Photography
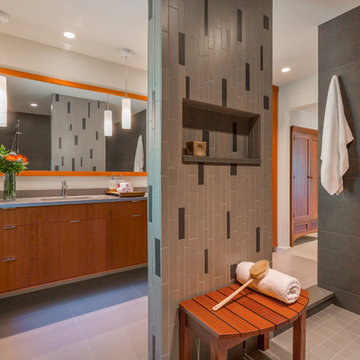
The controls for each shower head are conveniently located in the dry zone. The custom teak bench helps transitions from bathing to drying or can be pulled under the showerheads for a relaxing spa experience. The niche on the inner side of the column keeps soaps and shampoos out of sight, but easily accessible.
Holland Photography 2012

Third floor primary bathroom suite with large wet room with ocean views.
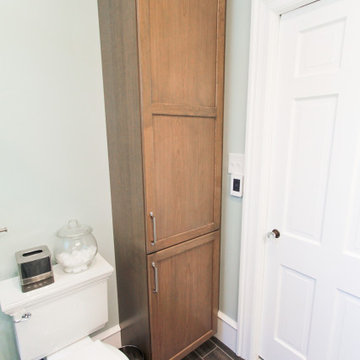
With limited storage space available in this bathroom. The design decided to design a large storage closet in the rear of the bathroom. Similar to a German closet, the cabinet space accommodates towels, bathing supplies, extra toiletry and cleaning products, and plenty of space for other amenities. Plenty of room for all of your necessities, rubber ducks, and bath bombs!
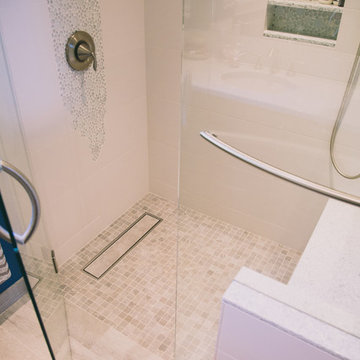
A universally designed curbless shower and built-in bench allows for grandma and all physical ability levels to safely use the shower. The white tile bounces light around the room and makes for a sparkling clean and bright showering experience.
Photography by: Schweitzer Creative
Bathroom with a Two-piece Toilet and Mosaic Tiles Ideas and Designs
6
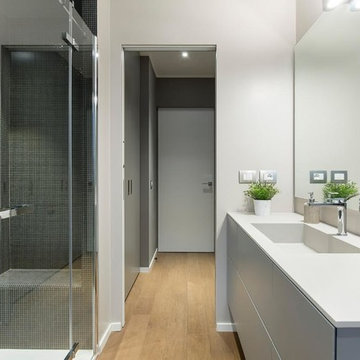
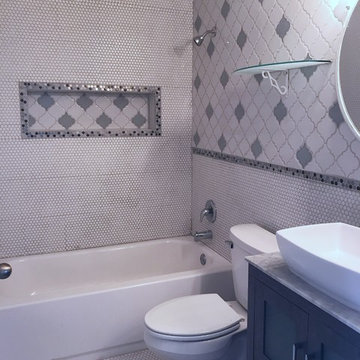
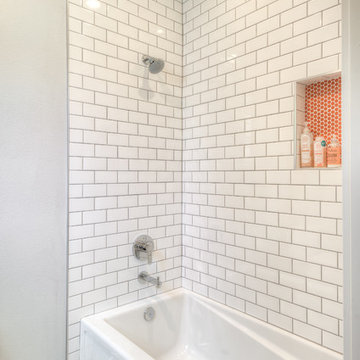
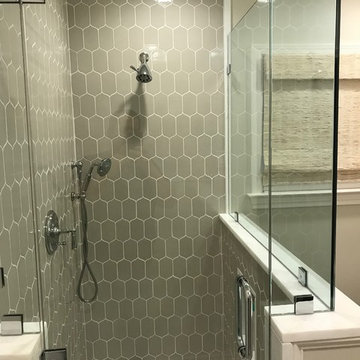
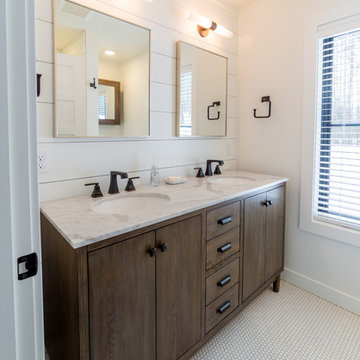
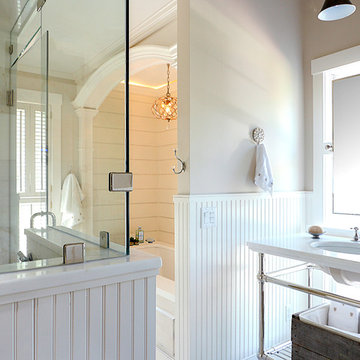
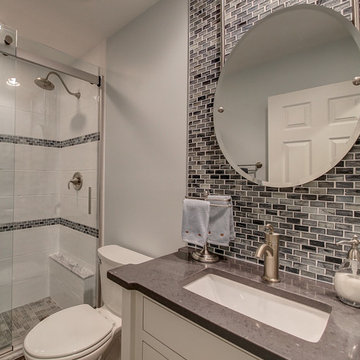
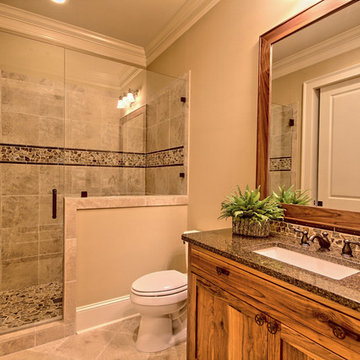
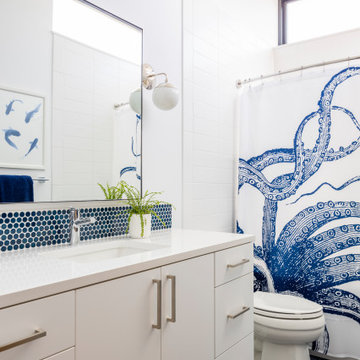
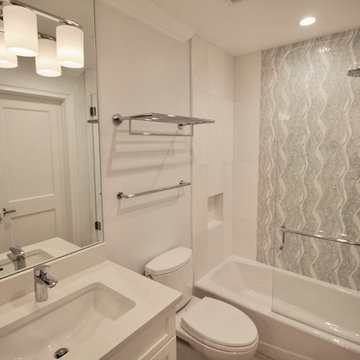
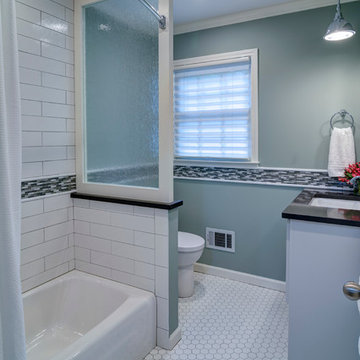
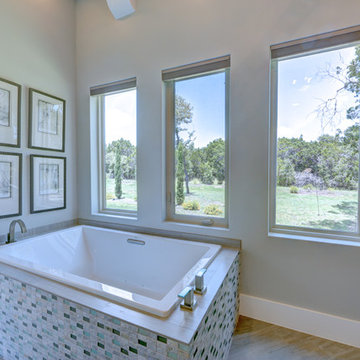
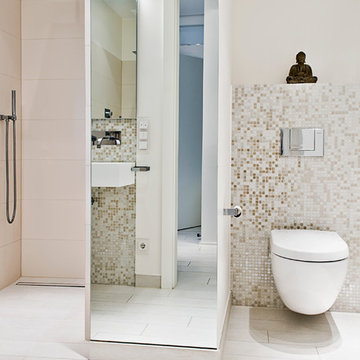

 Shelves and shelving units, like ladder shelves, will give you extra space without taking up too much floor space. Also look for wire, wicker or fabric baskets, large and small, to store items under or next to the sink, or even on the wall.
Shelves and shelving units, like ladder shelves, will give you extra space without taking up too much floor space. Also look for wire, wicker or fabric baskets, large and small, to store items under or next to the sink, or even on the wall.  The sink, the mirror, shower and/or bath are the places where you might want the clearest and strongest light. You can use these if you want it to be bright and clear. Otherwise, you might want to look at some soft, ambient lighting in the form of chandeliers, short pendants or wall lamps. You could use accent lighting around your bath in the form to create a tranquil, spa feel, as well.
The sink, the mirror, shower and/or bath are the places where you might want the clearest and strongest light. You can use these if you want it to be bright and clear. Otherwise, you might want to look at some soft, ambient lighting in the form of chandeliers, short pendants or wall lamps. You could use accent lighting around your bath in the form to create a tranquil, spa feel, as well. 