Bathroom with a Two-piece Toilet and Limestone Tiles Ideas and Designs
Refine by:
Budget
Sort by:Popular Today
101 - 120 of 511 photos
Item 1 of 3
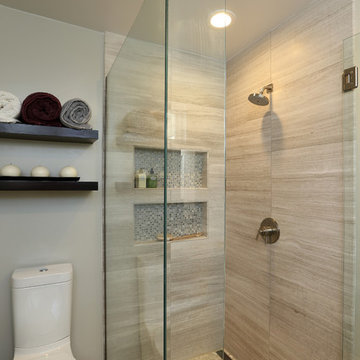
Our client had purchased a townhome in Manhattan Beach, CA. which really only needed a few updates to become her home. She was looking for a modern master bathroom with a curbless shower complete with pebble stone floor and a channel drain. The shower is silver beige limestone with a mosaic tile niche. One of the unique elements to this design is the window over the floating vanity. The vessel sinks don’t require much backsplash; the mosaic behind them ties in the same pattern in the shower niche. Also in line with the modern style of the room are the floating shelves over the commode. The room has a mix of pendant lights and recessed lighting. The bathroom is completed with an Espresso pocket door with white laminated glass. A coordinating bi fold door was used on her walk-in closet. Both doors now coordinate with the entry to her master bedroom. We also added the niche cabinetry and shelving in the master bedroom for additional storage.
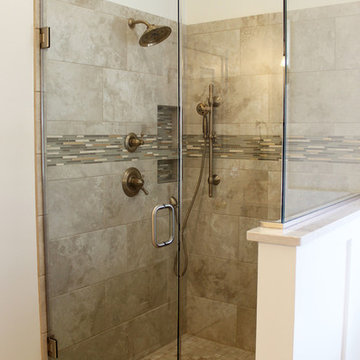
In this master bath, we removed the jacuzzi tub and installed a free standing Compton 70” white acrylic tub. Sienna porcelain tile 12 x 24 in Bianco color was installed on the room floor and walls of the shower. Linear glass/stone/metal accent tile was installed in the shower. The new vanity cabinets are Medalllion Gold, Winslow Flat Panel, Maple Finish in Chai Latte classic paint with Champangne bronze pulls. On the countertop is Silestone 3cm Quartz in Pulsar color with single roundover edge. Delta Cassidy Collection faucets, floor mount tub filler faucet, rain showerhead with handheld slide bar, 24” towel bar, towel ring, double robe hooks, toilet paper holder, 12” and 18” grab bars. Two Kohler rectangular undermount white sinks where installed. Wainscot wall treatment in painted white was installed behind the tub.
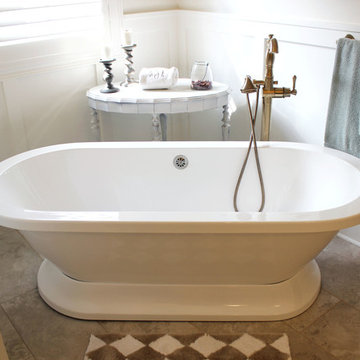
In this master bath, we removed the jacuzzi tub and installed a free standing Compton 70” white acrylic tub. Sienna porcelain tile 12 x 24 in Bianco color was installed on the room floor and walls of the shower. Linear glass/stone/metal accent tile was installed in the shower. The new vanity cabinets are Medalllion Gold, Winslow Flat Panel, Maple Finish in Chai Latte classic paint with Champangne bronze pulls. On the countertop is Silestone 3cm Quartz in Pulsar color with single roundover edge. Delta Cassidy Collection faucets, floor mount tub filler faucet, rain showerhead with handheld slide bar, 24” towel bar, towel ring, double robe hooks, toilet paper holder, 12” and 18” grab bars. Two Kohler rectangular undermount white sinks where installed. Wainscot wall treatment in painted white was installed behind the tub.
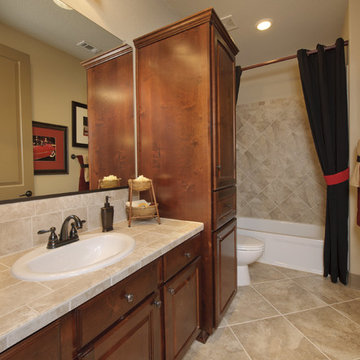
The Hillsboro is a wonderful floor plan for families. The kitchen features an oversized island, walk-in pantry, breakfast area, and eating bar. The master suite is equipped with his and hers sinks, a custom shower, a soaking tub, and a large walk-in closet. The Hillsboro also boasts a formal dining room, garage, and raised ceilings throughout. This home is also available with a finished upstairs bonus space.
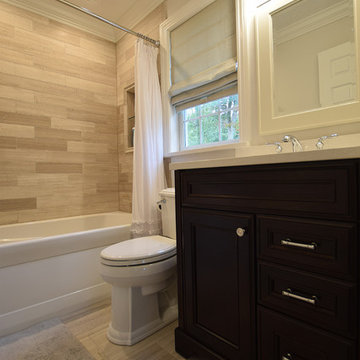
Bathroom situated off the nursery, This bathroom features Legno Limestone tile on the floor and shower walls, White acrylic tub, all fixtures featured are Chrome. Quartz Vanity top and window sill. Kraftmaid Espresso vanity cabinet with matching end panel. 2 Stage crown molding. Light gray wall color.
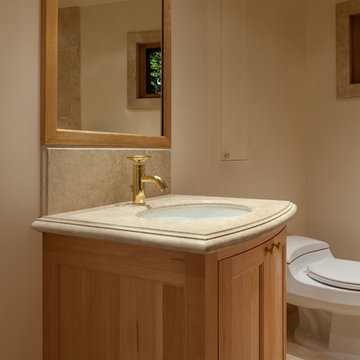
Woodside, CA spa-sauna project is one of our favorites. From the very first moment we realized that meeting customers expectations would be very challenging due to limited timeline but worth of trying at the same time. It was one of the most intense projects which also was full of excitement as we were sure that final results would be exquisite and would make everyone happy.
This sauna was designed and built from the ground up by TBS Construction's team. Goal was creating luxury spa like sauna which would be a personal in-house getaway for relaxation. Result is exceptional. We managed to meet the timeline, deliver quality and make homeowner happy.
TBS Construction is proud being a creator of Atherton Luxury Spa-Sauna.
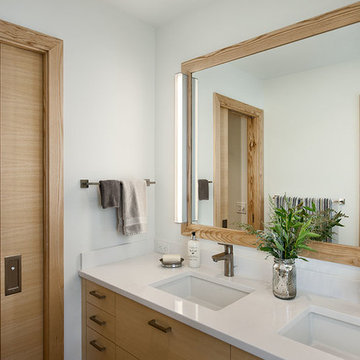
The bath in the junior master suite features dual sinks and a separate toilet and shower area. Roger Wade photo.
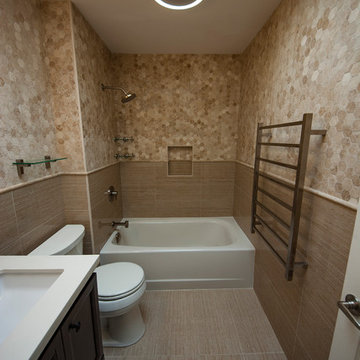
Bathroom remodel Inner Sunset district, San Francisco. Complete with Nuheat heated floor and towel bar.
Bathroom with a Two-piece Toilet and Limestone Tiles Ideas and Designs
6
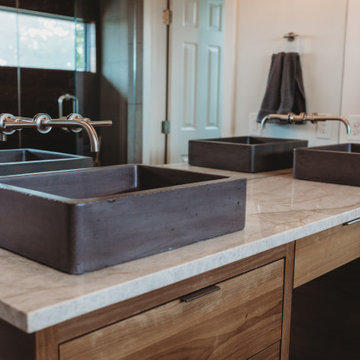
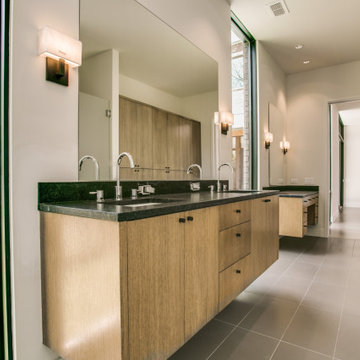
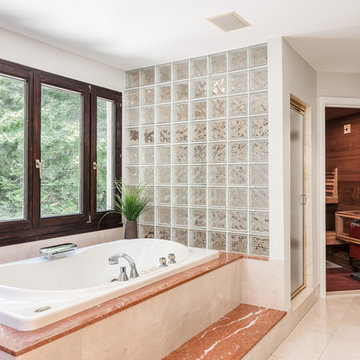
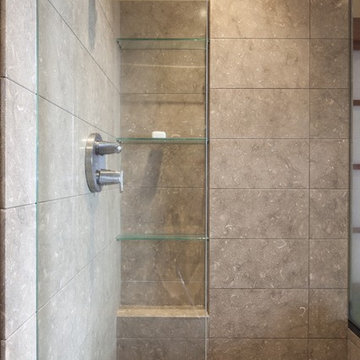
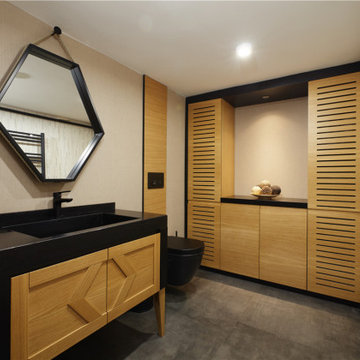
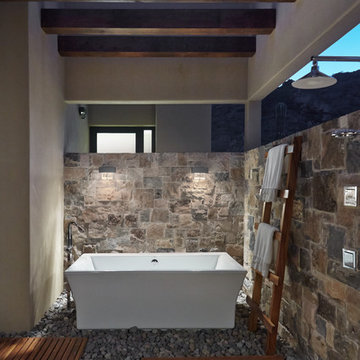
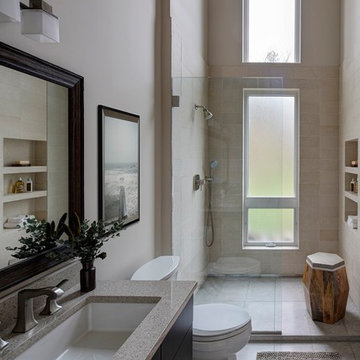

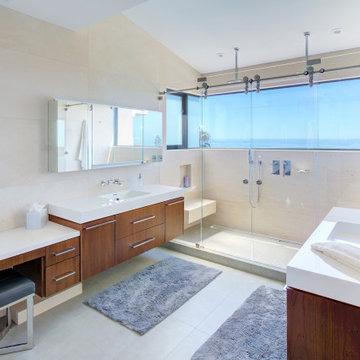
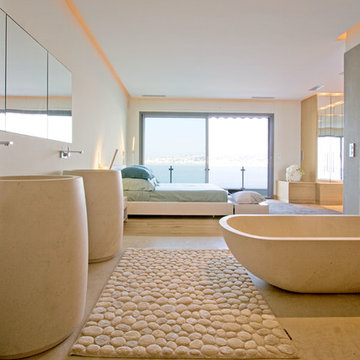
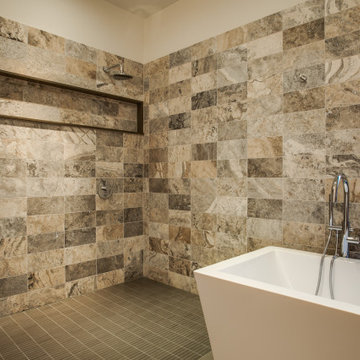
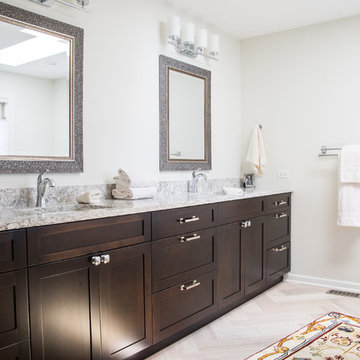

 Shelves and shelving units, like ladder shelves, will give you extra space without taking up too much floor space. Also look for wire, wicker or fabric baskets, large and small, to store items under or next to the sink, or even on the wall.
Shelves and shelving units, like ladder shelves, will give you extra space without taking up too much floor space. Also look for wire, wicker or fabric baskets, large and small, to store items under or next to the sink, or even on the wall.  The sink, the mirror, shower and/or bath are the places where you might want the clearest and strongest light. You can use these if you want it to be bright and clear. Otherwise, you might want to look at some soft, ambient lighting in the form of chandeliers, short pendants or wall lamps. You could use accent lighting around your bath in the form to create a tranquil, spa feel, as well.
The sink, the mirror, shower and/or bath are the places where you might want the clearest and strongest light. You can use these if you want it to be bright and clear. Otherwise, you might want to look at some soft, ambient lighting in the form of chandeliers, short pendants or wall lamps. You could use accent lighting around your bath in the form to create a tranquil, spa feel, as well. 