Bathroom with a Two-piece Toilet and Black Worktops Ideas and Designs
Refine by:
Budget
Sort by:Popular Today
161 - 180 of 3,421 photos
Item 1 of 3
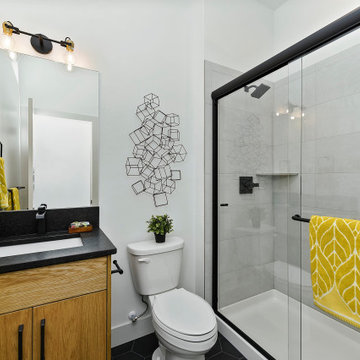
The Gold Fork is a contemporary mid-century design with clean lines, large windows, and the perfect mix of stone and wood. Taking that design aesthetic to an open floor plan offers great opportunities for functional living spaces, smart storage solutions, and beautifully appointed finishes. With a nod to modern lifestyle, the tech room is centrally located to create an exciting mixed-use space for the ability to work and live. Always the heart of the home, the kitchen is sleek in design with a full-service butler pantry complete with a refrigerator and loads of storage space.
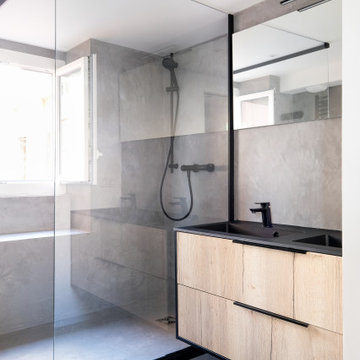
La salle de bains est dans le même esprit industriel que le reste de l'appartement : elle se compose de matériaux bruts comme le bois, le métal et le béton.
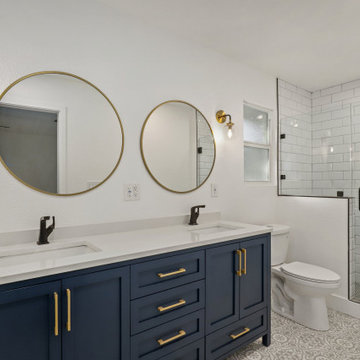
Blue shaker vanity with quartz top. Delta faucets. Grey Spanish pattern tile. Brushed brass sconces and mirrors with supplemental LED recessed lights (not shown). Over-sized, beveled-edge subway tile surround. Grey penny tile shower floor,

In this master bath, we were able to install a vanity from our Cabinet line, Greenfield Cabinetry. These cabinets are all plywood boxes and soft close drawers and doors. They are furniture grade cabinets with limited lifetime warranty. also shown in this photo is a custom mirror and custom floating shelves to match. The double vessel sinks added the perfect amount of flair to this Rustic Farmhouse style Master Bath.
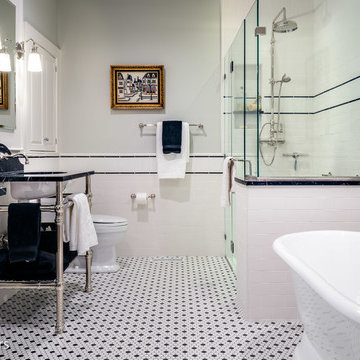
Original bath of historic 1904 Home in Franklin, TN gets new look by taking in a large hallway that had been made from the original back porch. The original bath of the home was located on the back porch, accessible through the original kitchen and a back door off the hallway between the kitchen and breakfast rooms.
In an earlier remodel, the back porch was taken in to for a hallway leading to a new kitchen addition leaving the original kitchen to become a bedroom. The bathroom was small, there were no closets and no access to the original breakfast room. The new floor plan has solved all of the problems by making the original bath foot print into walk-in closets. Supplying natural light by leaving the original window to the bathroom between the closets and taking in the back hall for the new shower, tub vanities and toilet. Built-in medicine cabinets and storage over the toilet solve storage issues and the original exterior door to the porch was utilized to make the decorative niche over the tub.
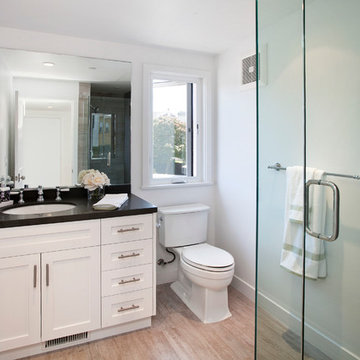
Guest bathroom small space that's big on style and function. Thoughtfully designed by Steve Lazar of design + build by South Swell. designbuildbySouthSwell.com.
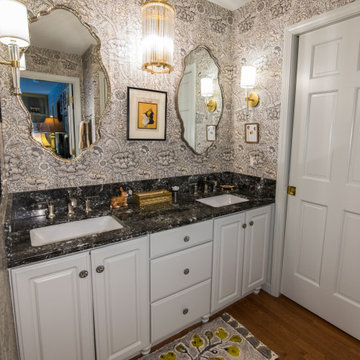
The original vanity was in good shape, so it was reused but updated with a fresh coat of paint and the addition of bun feet to give it a more furniture-like feel.
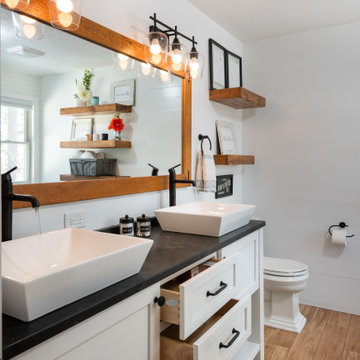
In this master bath, we were able to install a vanity from our Cabinet line, Greenfield Cabinetry. These cabinets are all plywood boxes and soft close drawers and doors. They are furniture grade cabinets with limited lifetime warranty. also shown in this photo is a custom mirror and custom floating shelves to match. The double vessel sinks added the perfect amount of flair to this Rustic Farmhouse style Master Bath.
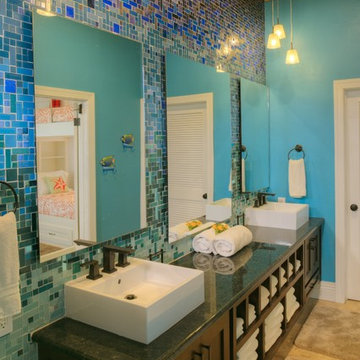
This ocean theme tiled bathroom is the en suite bath for the massive 700 sq. ft. bunk/media/game room at Deja View Villa, a Caribbean vacation rental in St. John USVI. Tile resembling a sandy beach going into the deep blue of Caribbean water was custom hand built one square foot at a time by Susan Jablon Mosaics in New York. Her unique, original mosaics were just what we were looking for to create this dramatic beach theme bathroom! Tongue and groove cypress is used on the ceiling and 96" long floating, mahogany, shaker style cabinets are used to provide lots of storage and counter top space. The led lights behind the mirrors are motion sensored to provide subtle light.
www.dejaviewvilla.com
www.susanjablon.com
Steve Simonsen Photography
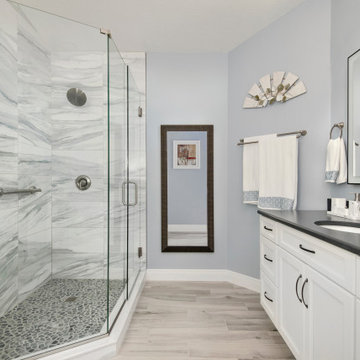
Primary bathroom renovation in the Timber Greens area of New Port Richey. New shaker style cabinetry, plank tile flooring, custom shower glass, and beautiful porcelain shower tiles finish this project off.
Bathroom with a Two-piece Toilet and Black Worktops Ideas and Designs
9
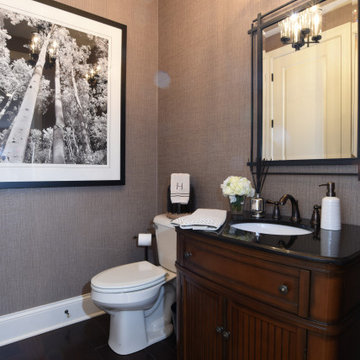
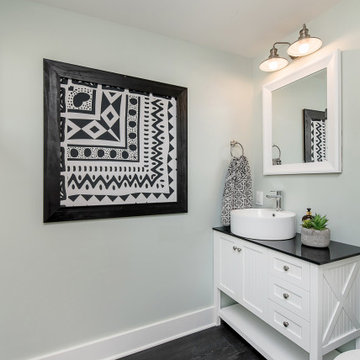
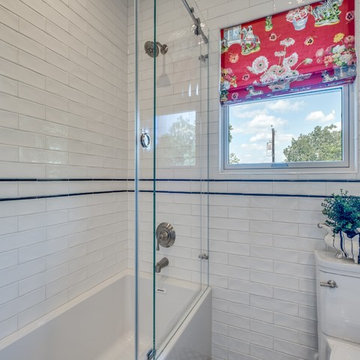
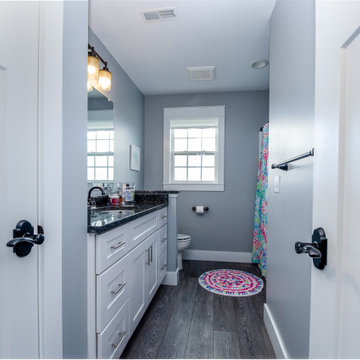

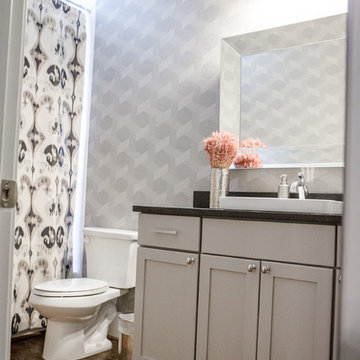
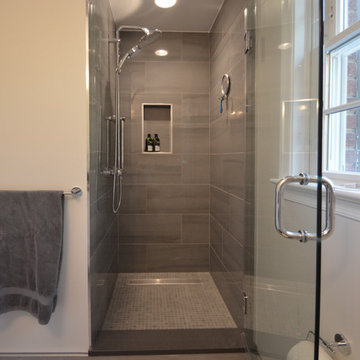

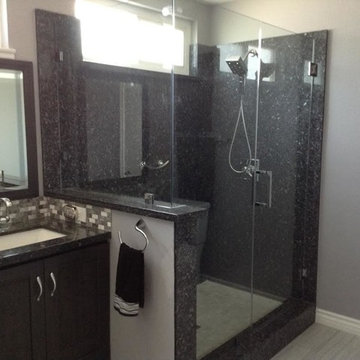
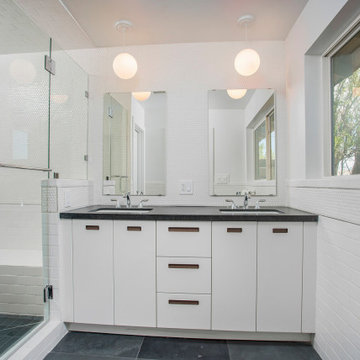

 Shelves and shelving units, like ladder shelves, will give you extra space without taking up too much floor space. Also look for wire, wicker or fabric baskets, large and small, to store items under or next to the sink, or even on the wall.
Shelves and shelving units, like ladder shelves, will give you extra space without taking up too much floor space. Also look for wire, wicker or fabric baskets, large and small, to store items under or next to the sink, or even on the wall.  The sink, the mirror, shower and/or bath are the places where you might want the clearest and strongest light. You can use these if you want it to be bright and clear. Otherwise, you might want to look at some soft, ambient lighting in the form of chandeliers, short pendants or wall lamps. You could use accent lighting around your bath in the form to create a tranquil, spa feel, as well.
The sink, the mirror, shower and/or bath are the places where you might want the clearest and strongest light. You can use these if you want it to be bright and clear. Otherwise, you might want to look at some soft, ambient lighting in the form of chandeliers, short pendants or wall lamps. You could use accent lighting around your bath in the form to create a tranquil, spa feel, as well. 