Bathroom with a Trough Sink and Wooden Worktops Ideas and Designs
Refine by:
Budget
Sort by:Popular Today
121 - 140 of 987 photos
Item 1 of 3
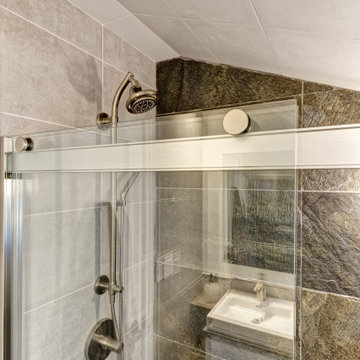
Talk about your small spaces. In this case we had to squeeze a full bath into a powder room-sized room of only 5’ x 7’. The ceiling height also comes into play sloping downward from 90” to 71” under the roof of a second floor dormer in this Cape-style home.
We stripped the room bare and scrutinized how we could minimize the visual impact of each necessary bathroom utility. The bathroom was transitioning along with its occupant from young boy to teenager. The existing bathtub and shower curtain by far took up the most visual space within the room. Eliminating the tub and introducing a curbless shower with sliding glass shower doors greatly enlarged the room. Now that the floor seamlessly flows through out the room it magically feels larger. We further enhanced this concept with a floating vanity. Although a bit smaller than before, it along with the new wall-mounted medicine cabinet sufficiently handles all storage needs. We chose a comfort height toilet with a short tank so that we could extend the wood countertop completely across the sink wall. The longer countertop creates opportunity for decorative effects while creating the illusion of a larger space. Floating shelves to the right of the vanity house more nooks for storage and hide a pop-out electrical outlet.
The clefted slate target wall in the shower sets up the modern yet rustic aesthetic of this bathroom, further enhanced by a chipped high gloss stone floor and wire brushed wood countertop. I think it is the style and placement of the wall sconces (rated for wet environments) that really make this space unique. White ceiling tile keeps the shower area functional while allowing us to extend the white along the rest of the ceiling and partially down the sink wall – again a room-expanding trick.
This is a small room that makes a big splash!

This bathroom was designed with the client's holiday apartment in Andalusia in mind. The sink was a direct client order which informed the rest of the scheme. Wall lights paired with brassware add a level of luxury and sophistication as does the walk in shower and illuminated niche. Lighting options enable different moods to be achieved.
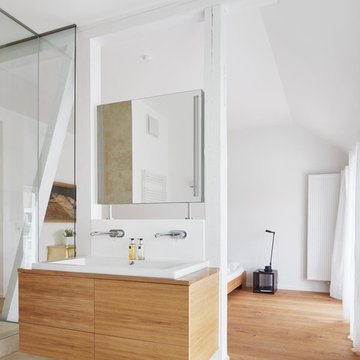
Fotos: Stephan Baumann ( http://www.bild-raum.com) Entwurf: baurmann.dürr Architekten
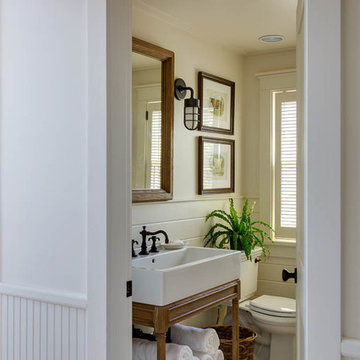
This quaint beach cottage is nestled on the coastal shores of Martha's Vineyard.
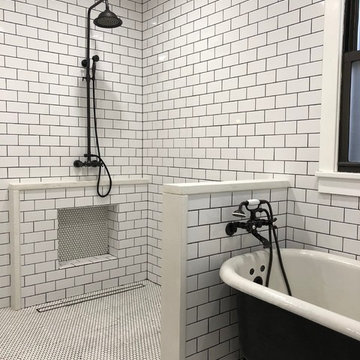
Wet room with all tiled walls and a walk in open shower design with a vintage clawfoot tub.
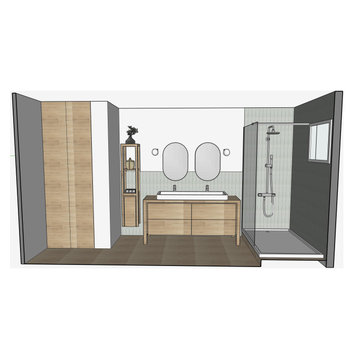
Réunion de deux salle de bain en une. Moderniser l'espace et apporter un maximum de rangements.
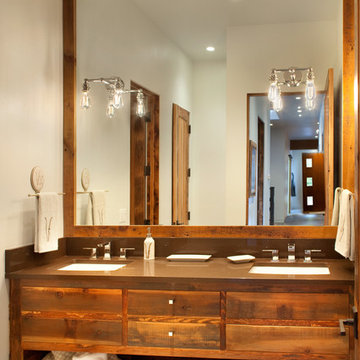
Modern ski chalet with walls of windows to enjoy the mountainous view provided of this ski-in ski-out property. Formal and casual living room areas allow for flexible entertaining.
Construction - Bear Mountain Builders
Interiors - Hunter & Company
Photos - Gibeon Photography

This bathroom was designed with the client's holiday apartment in Andalusia in mind. The sink was a direct client order which informed the rest of the scheme. Wall lights paired with brassware add a level of luxury and sophistication as does the walk in shower and illuminated niche. Lighting options enable different moods to be achieved.
Bathroom with a Trough Sink and Wooden Worktops Ideas and Designs
7

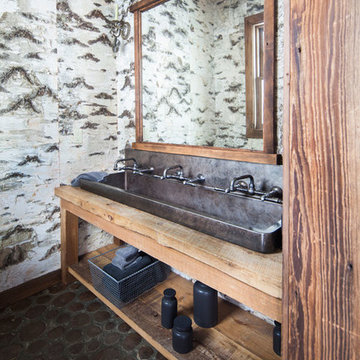
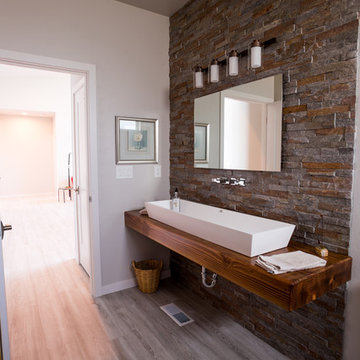
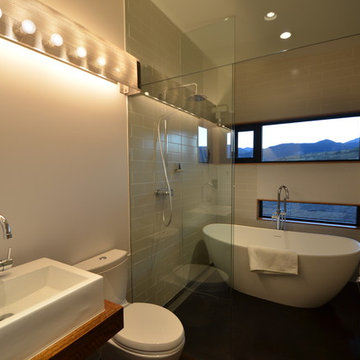
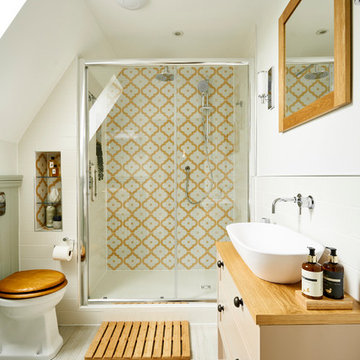
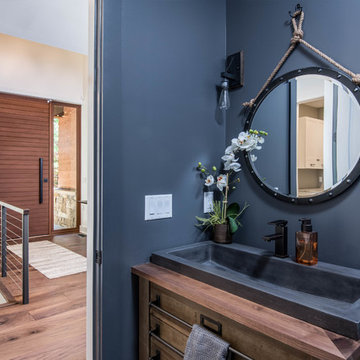
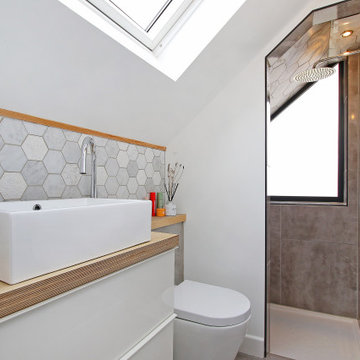
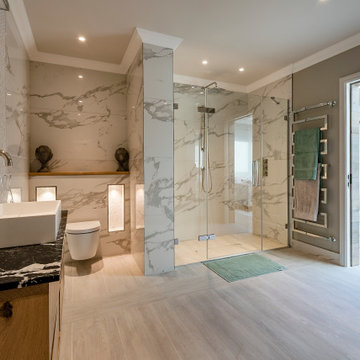
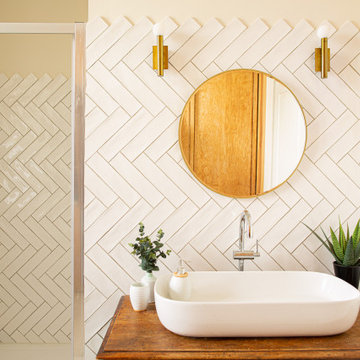

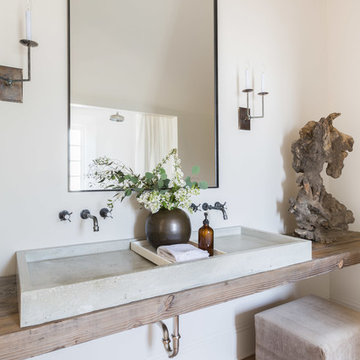
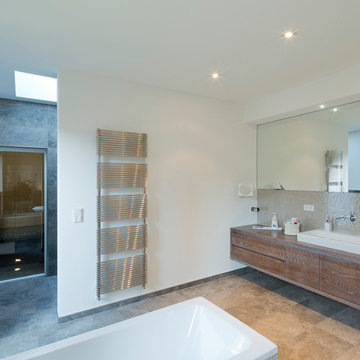

 Shelves and shelving units, like ladder shelves, will give you extra space without taking up too much floor space. Also look for wire, wicker or fabric baskets, large and small, to store items under or next to the sink, or even on the wall.
Shelves and shelving units, like ladder shelves, will give you extra space without taking up too much floor space. Also look for wire, wicker or fabric baskets, large and small, to store items under or next to the sink, or even on the wall.  The sink, the mirror, shower and/or bath are the places where you might want the clearest and strongest light. You can use these if you want it to be bright and clear. Otherwise, you might want to look at some soft, ambient lighting in the form of chandeliers, short pendants or wall lamps. You could use accent lighting around your bath in the form to create a tranquil, spa feel, as well.
The sink, the mirror, shower and/or bath are the places where you might want the clearest and strongest light. You can use these if you want it to be bright and clear. Otherwise, you might want to look at some soft, ambient lighting in the form of chandeliers, short pendants or wall lamps. You could use accent lighting around your bath in the form to create a tranquil, spa feel, as well. 