Bathroom with a Trough Sink and Beige Floors Ideas and Designs
Refine by:
Budget
Sort by:Popular Today
21 - 40 of 1,212 photos
Item 1 of 3

Il s'agit de la toute première maison entièrement construite par Mon Concept Habitation ! Autre particularité de ce projet : il a été entièrement dirigé à distance. Nos clients sont une famille d'expatriés, ils étaient donc peu présents à Paris. Mais grâce à notre processus et le suivi du chantier via WhatsApp, les résultats ont été à la hauteur de leurs attentes.
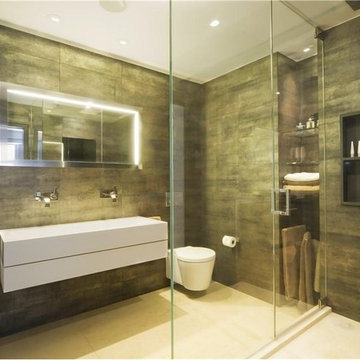
Fully remodeled bathroom with walk-in shower for two featuring two oversized Dornbracht "Rain" shower heads, Duravit/Philipe Starck wall-mounted toilet, Keuco cabinetry, Walker Zanger Metal Tech tiles from floor to ceiling and radiant floor heating.
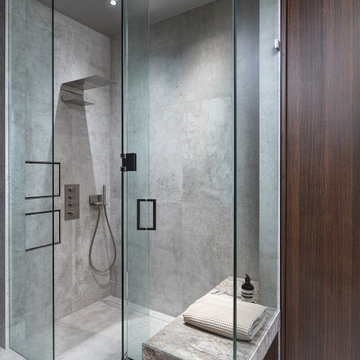
This walk in shower is fitted with a stainless steel rain head that has rain shower or waterfall functions as well as a hand held spray with height adjustable bar. two personal niches with doors have been installed to the left of the shower fixtures to keep things tidy. The bathroom tile is a porcelain, large format 18"x36 "concrete" look applied to all walls and floors throughout.

A country club respite for our busy professional Bostonian clients. Our clients met in college and have been weekending at the Aquidneck Club every summer for the past 20+ years. The condos within the original clubhouse seldom come up for sale and gather a loyalist following. Our clients jumped at the chance to be a part of the club's history for the next generation. Much of the club’s exteriors reflect a quintessential New England shingle style architecture. The internals had succumbed to dated late 90s and early 2000s renovations of inexpensive materials void of craftsmanship. Our client’s aesthetic balances on the scales of hyper minimalism, clean surfaces, and void of visual clutter. Our palette of color, materiality & textures kept to this notion while generating movement through vintage lighting, comfortable upholstery, and Unique Forms of Art.
A Full-Scale Design, Renovation, and furnishings project.

Pour cette salle de bain ma cliente souhaitait un style moderne avec une touche de pep's !
Nous avons donc choisis des caissons IKEA qui ont été habillés avec des façades Superfront.
Les carreaux de ciment apporte une touche de couleur qui se marie avec la teinte kaki des meubles...
La paroi de douche de style industrielle apporte un coté graphique que l'on retrouve sur les portes.
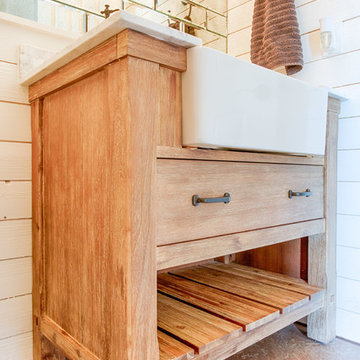
This modern farmhouse powder room features a Fairmont Designs Napa 36" Farmhouse Vanity in Sanoma Sand, aFairmont Designs White Carrera Marble Top and a Fairmont Designs 24x16 Fireclay Apron Sink. The walls are ship lap painted white and instead of a mirror we installed antiqued mirrored glass. The combination of the mirror tile and the chandelier is beautiful!

Dans la salle de bain le travertin et le quartz évoquent des matières brutes et naturelles. Les applique en laiton et verre ambré mettent en lumière le rose pale des murs, le carrelage vert pale en crédence et le robinet mural en laiton brossé. Cette salle de bain a été conçue comme un havre de paix et de bien-être.
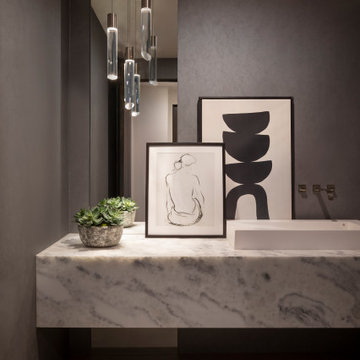
A dark wall color balanced by an Ice Crystal marble countertop exudes a cooling ambiance that suits this modern home.
Project Details // Razor's Edge
Paradise Valley, Arizona
Architecture: Drewett Works
Builder: Bedbrock Developers
Interior design: Holly Wright Design
Landscape: Bedbrock Developers
Photography: Jeff Zaruba
Faux plants: Botanical Elegance
https://www.drewettworks.com/razors-edge/
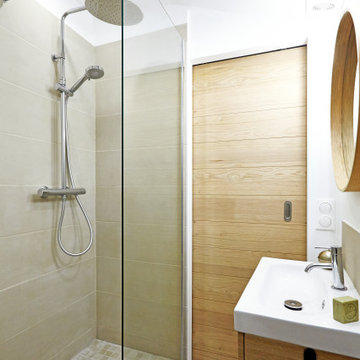
Salle d’eau fonctionnelle avec une douche spacieuse malgré un petit espace.
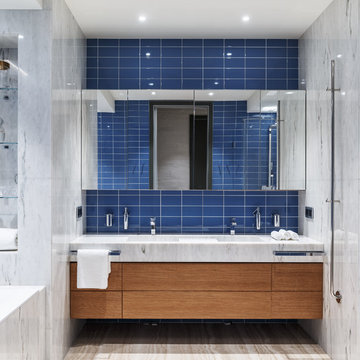
Архитектурная студия: Artechnology
Архитектор: Георгий Ахвледиани
Архитектор: Тимур Шарипов
Дизайнер: Ольга Истомина
Светодизайнер: Сергей Назаров
Фото: Сергей Красюк
Этот проект был опубликован в журнале AD Russia
Bathroom with a Trough Sink and Beige Floors Ideas and Designs
2

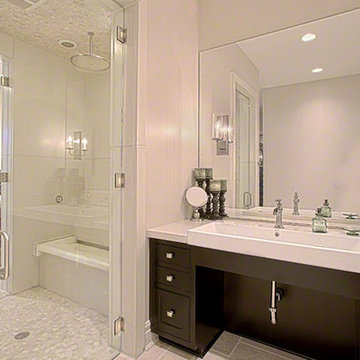
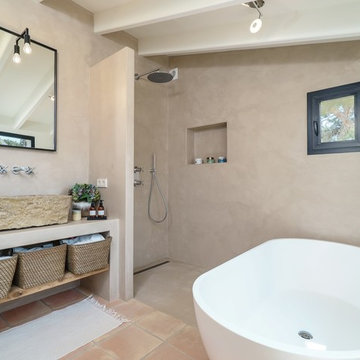
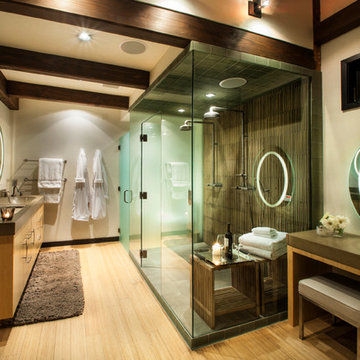
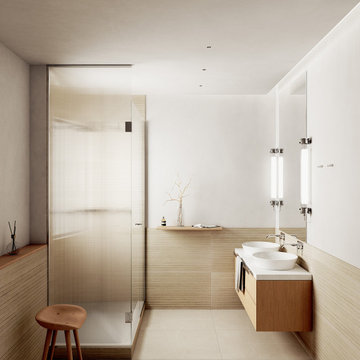

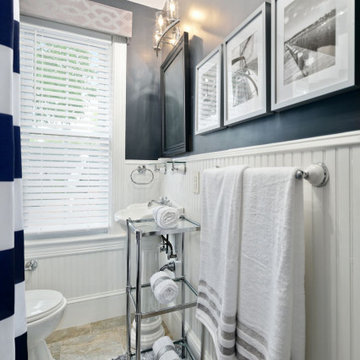
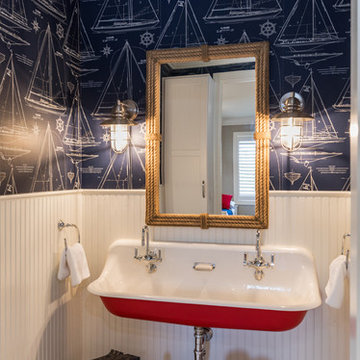
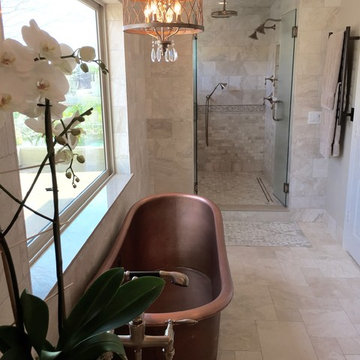
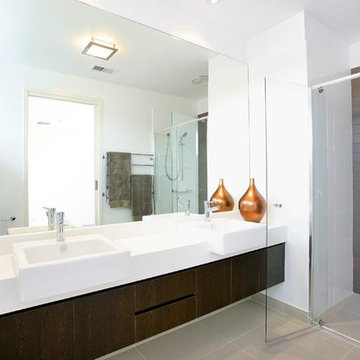

 Shelves and shelving units, like ladder shelves, will give you extra space without taking up too much floor space. Also look for wire, wicker or fabric baskets, large and small, to store items under or next to the sink, or even on the wall.
Shelves and shelving units, like ladder shelves, will give you extra space without taking up too much floor space. Also look for wire, wicker or fabric baskets, large and small, to store items under or next to the sink, or even on the wall.  The sink, the mirror, shower and/or bath are the places where you might want the clearest and strongest light. You can use these if you want it to be bright and clear. Otherwise, you might want to look at some soft, ambient lighting in the form of chandeliers, short pendants or wall lamps. You could use accent lighting around your bath in the form to create a tranquil, spa feel, as well.
The sink, the mirror, shower and/or bath are the places where you might want the clearest and strongest light. You can use these if you want it to be bright and clear. Otherwise, you might want to look at some soft, ambient lighting in the form of chandeliers, short pendants or wall lamps. You could use accent lighting around your bath in the form to create a tranquil, spa feel, as well. 