Bathroom with a Submerged Sink and Black Worktops Ideas and Designs
Refine by:
Budget
Sort by:Popular Today
161 - 180 of 6,087 photos
Item 1 of 3

I love this shower floor hex we found...it's a great compliment to the white subway tile on the walls. I also like to incorporate the vanity countertop material on the step, bench, and other areas to tie the two spaces together. This quartz looks stunning!
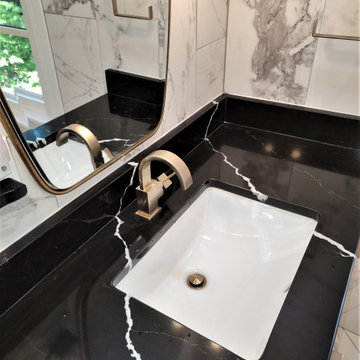
This is truly a magazine cover worthy Master Bathroom.
The home is pre-civil war and this space was originally a spare bedroom that we converted into a master bathroom.
The flooring was originally heart pine which is so rare we carefully removed it to re-use it in another pat of the home.
Customer wanted a modern bathroom that still had a lot of the charm of the original style of the home. Back in the day a bathroom like this would have been all marble, we chose to go with a marble looking porcelain tile so that the maintenance is minimal. We tiled the entire floor in a herringbone pattern and did a vertical staggered stack on the walls using all 12x24 large format tile.
The vanities are a sleek modern European style with a traditional sit down vanity for the lady of the house. The countertops are Quartz.
We custom made the shower with a wall niche and built in seat with a custom made shower door and half wall panel.
Attention to detail in everything including the brass light fixtures and brass mirrors.
This is a work of art that incorporated modern with a time long gone all the while making it a low maintenance bathroom that never go out of style.

Great design makes all the difference - bold material choices were just what was needed to give this little bathroom some BIG personality! Our clients wanted a dark, moody vibe, but had always heard that using dark colors in a small space would only make it feel smaller. Not true!
Introducing a larger vanity cabinet with more storage and replacing the tub with an expansive walk-in shower immediately made the space feel larger, without any structural alterations. We went with a dark graphite tile that had a mix of texture on the walls and in the shower, but then anchored the space with white shiplap on the upper portion of the walls and a graphic floor tile (with mostly white and light gray tones). This technique of balancing dark tones with lighter tones is key to achieving those moody vibes, without creeping into cavernous territory. Subtle gray/blue/green tones on the vanity blend in well, but still pop in the space, and matte black fixtures add fantastic contrast to really finish off the whole look!
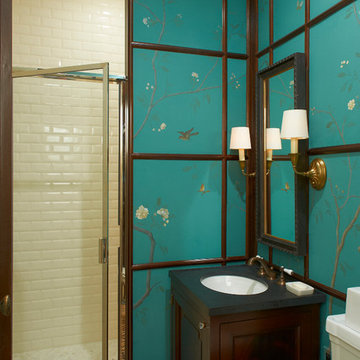
Rusk Renovations Inc.: Contractor,
Kerry Joyce: Interior Designer,
Ann Macklin: Architect,
Michel Arnaud: Photographer

Urban Mountain lifestyle. The client came from a resort ski town in Colorado to city life. Bringing the casual lifestyle to this home you can see the urban cabin influence. This lifestyle can be compact, light-filled, clever, practical, simple, sustainable, and a dream to live in. It will have a well designed floor plan and beautiful details to create everyday astonishment. Life in the city can be both fulfilling and delightful.
Design Signature Designs Kitchen Bath
Contractor MC Construction
Photographer Sheldon of Ivestor
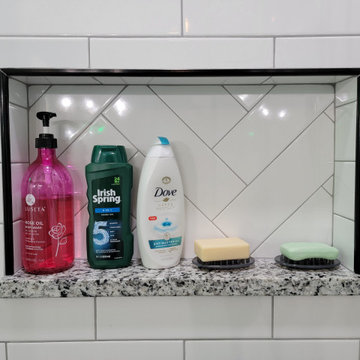
Gorgeous Master Bathroom remodel. We kept most of the original layout but removed a small linen closet, a large jetted tub, and a fiberglass shower. We enlarged the shower area to include a built in seat and wall niche. We framed in for a drop in soaking tub and completely tiled that half of the room from floor to ceiling and installed a large mirror to help give the room an even larger feel.
The cabinets were designed to have a center pantry style cabinet to make up for the loss of the linen closet.
We installed large format porcelain on the floor and a 4x12 white porcelain subway tile for the shower, tub, and walls. The vanity tops, ledges, curb, and seat are all granite.
All of the fixtures are a flat black modern style and a custom glass door and half wall panel was installed.
This Master Bathroom is pure class!
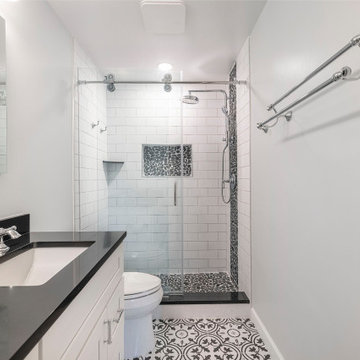
Modern farmhouse bathroom project with black and white flower patterned tiles,
white built-in vanity, black engineered quartz, recessed medicine cabinets, polished chrome fixtures, walk-in shower with sliding glass door, subway wall tiles and black pebble shower floor tiles.

Large primary bathroom with free standing cast iron soaking tub and Kohler Purist wall mount faucet in gold trim. Restoration Hardware double wood vanity with custom black quartz top featuring wall mounted Kohler Purist faucets in gold trim. Large format floor tile and 6 inch nickel gap ship lap painted with Benjamin Moore color white dove.
Bathroom with a Submerged Sink and Black Worktops Ideas and Designs
9


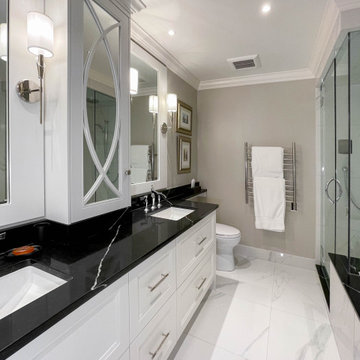
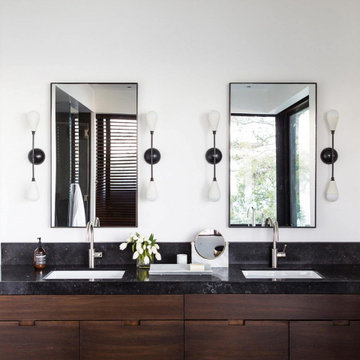
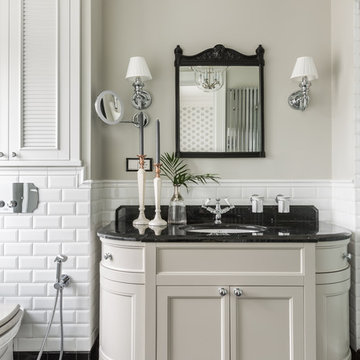
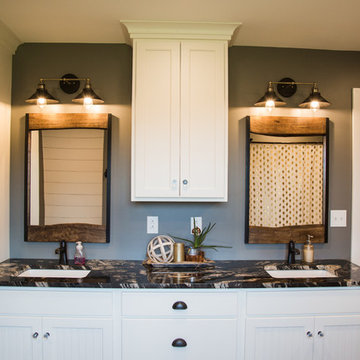
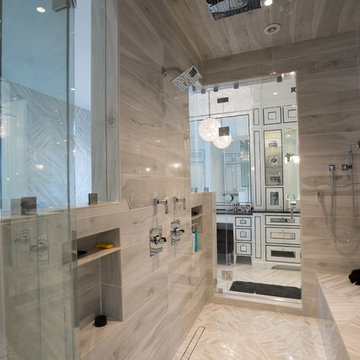
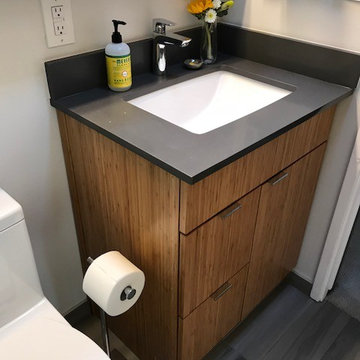
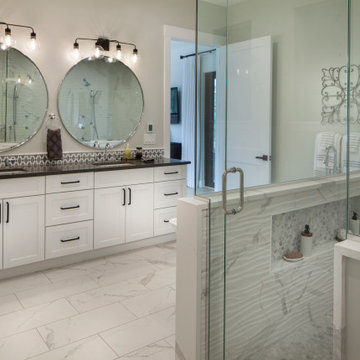
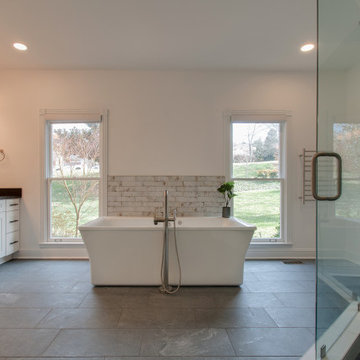
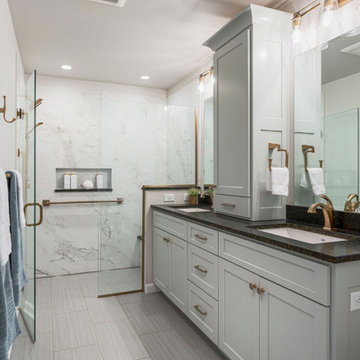
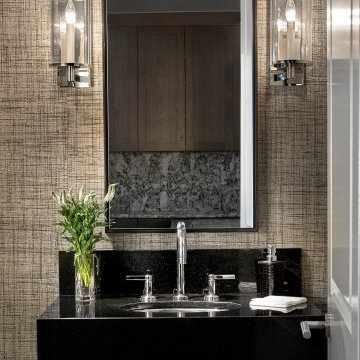

 Shelves and shelving units, like ladder shelves, will give you extra space without taking up too much floor space. Also look for wire, wicker or fabric baskets, large and small, to store items under or next to the sink, or even on the wall.
Shelves and shelving units, like ladder shelves, will give you extra space without taking up too much floor space. Also look for wire, wicker or fabric baskets, large and small, to store items under or next to the sink, or even on the wall.  The sink, the mirror, shower and/or bath are the places where you might want the clearest and strongest light. You can use these if you want it to be bright and clear. Otherwise, you might want to look at some soft, ambient lighting in the form of chandeliers, short pendants or wall lamps. You could use accent lighting around your bath in the form to create a tranquil, spa feel, as well.
The sink, the mirror, shower and/or bath are the places where you might want the clearest and strongest light. You can use these if you want it to be bright and clear. Otherwise, you might want to look at some soft, ambient lighting in the form of chandeliers, short pendants or wall lamps. You could use accent lighting around your bath in the form to create a tranquil, spa feel, as well. 