Bathroom with a Submerged Bath and Multi-coloured Tiles Ideas and Designs
Refine by:
Budget
Sort by:Popular Today
81 - 100 of 1,146 photos
Item 1 of 3
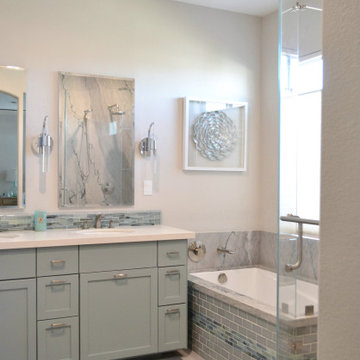
Mixed materials, granite, tile and glass tile, create a calming but rich looking seaside feeling in a master bath and kids easy clean kids bath.
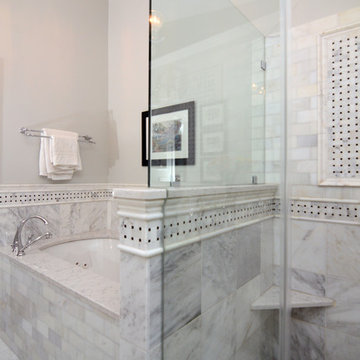
Through a collaborate design effort between Doman Custom Carpentry and Reico Kitchen & Bath, this NARI Coty Award winning traditional white bathroom features Merillat Classic cabinets in Bellingham Maple and a Chiffon with Tuscan Glaze finish. Other products shown include Silestone Lyra counter tops, Moen faucets and accessories, Toto Aquia Dual Flush Toilet and Mosaic Tile’s Arabescato Marble with basket weave mosaic accents.
Photos courtesy of June Stanich Photography / www.junestanichphoto.com

This 6,000sf luxurious custom new construction 5-bedroom, 4-bath home combines elements of open-concept design with traditional, formal spaces, as well. Tall windows, large openings to the back yard, and clear views from room to room are abundant throughout. The 2-story entry boasts a gently curving stair, and a full view through openings to the glass-clad family room. The back stair is continuous from the basement to the finished 3rd floor / attic recreation room.
The interior is finished with the finest materials and detailing, with crown molding, coffered, tray and barrel vault ceilings, chair rail, arched openings, rounded corners, built-in niches and coves, wide halls, and 12' first floor ceilings with 10' second floor ceilings.
It sits at the end of a cul-de-sac in a wooded neighborhood, surrounded by old growth trees. The homeowners, who hail from Texas, believe that bigger is better, and this house was built to match their dreams. The brick - with stone and cast concrete accent elements - runs the full 3-stories of the home, on all sides. A paver driveway and covered patio are included, along with paver retaining wall carved into the hill, creating a secluded back yard play space for their young children.
Project photography by Kmieick Imagery.
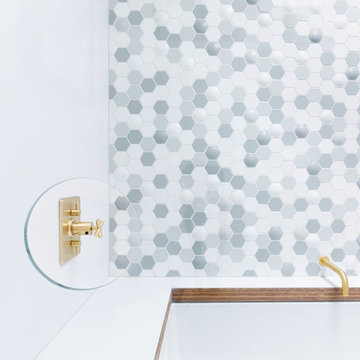
The architecture of this mid-century ranch in Portland’s West Hills oozes modernism’s core values. We wanted to focus on areas of the home that didn’t maximize the architectural beauty. The Client—a family of three, with Lucy the Great Dane, wanted to improve what was existing and update the kitchen and Jack and Jill Bathrooms, add some cool storage solutions and generally revamp the house.
We totally reimagined the entry to provide a “wow” moment for all to enjoy whilst entering the property. A giant pivot door was used to replace the dated solid wood door and side light.
We designed and built new open cabinetry in the kitchen allowing for more light in what was a dark spot. The kitchen got a makeover by reconfiguring the key elements and new concrete flooring, new stove, hood, bar, counter top, and a new lighting plan.
Our work on the Humphrey House was featured in Dwell Magazine.
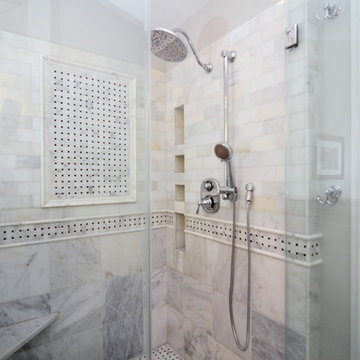
Through a collaborate design effort between Doman Custom Carpentry and Reico Kitchen & Bath, this NARI Coty Award winning traditional white bathroom features Merillat Classic cabinets in Bellingham Maple and a Chiffon with Tuscan Glaze finish. Other products shown include Silestone Lyra counter tops, Moen faucets and accessories, Toto Aquia Dual Flush Toilet and Mosaic Tile’s Arabescato Marble with basket weave mosaic accents.
Photos courtesy of June Stanich Photography / www.junestanichphoto.com
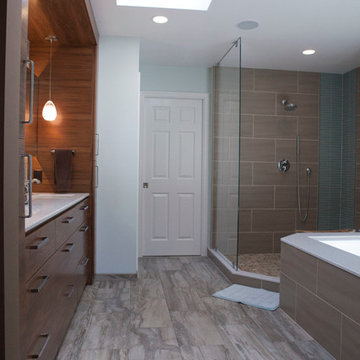
Master bedroom renovation by La/Con Builders in San Jose, CA.
Designed by Paladin Design in San Jose, CA.
Custom walnut vanity by Custom Cabinets USA in San Jose, CA.
Pendant lights were purchased from Lite Line in Los Gatos (manufacturer unknown).
Floor tile is Acif Kauri Natural Grey 12x24.
Shower wall tiles are Leonardo Cermica 12x24
Shower accent tile is Island Stone Breeze Waveline.
Photo by homeowner.
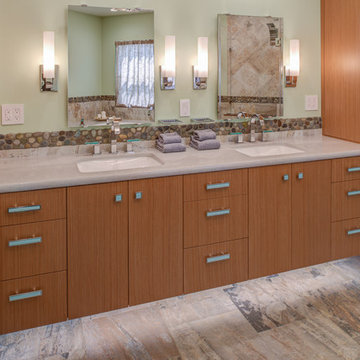
Design By: Design Set Match Construction by: Wolfe Inc Photography by: Treve Johnson Photography Tile Materials: Ceramic Tile Design Light Fixtures: Berkeley Lighting Plumbing Fixtures: Jack London kitchen & Bath Ideabook: http://www.houzz.com/ideabooks/50946424/thumbs/montclair-contemporary-master-bath
Bathroom with a Submerged Bath and Multi-coloured Tiles Ideas and Designs
5
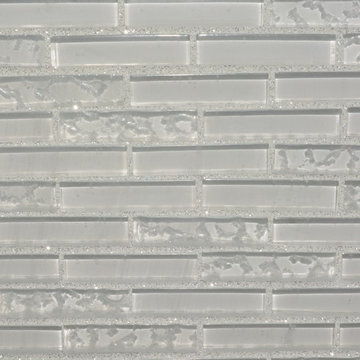
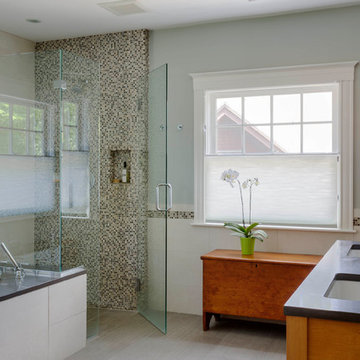
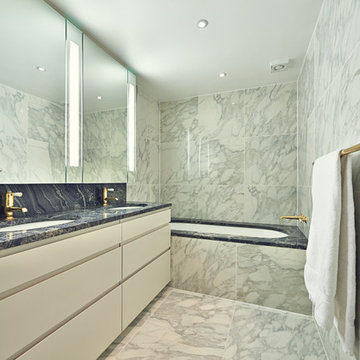
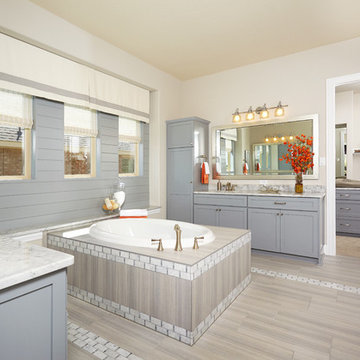
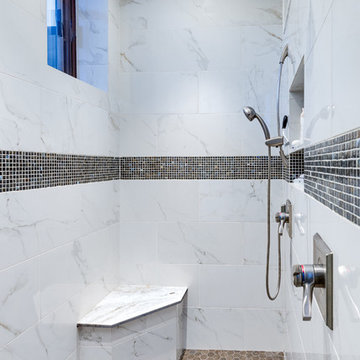
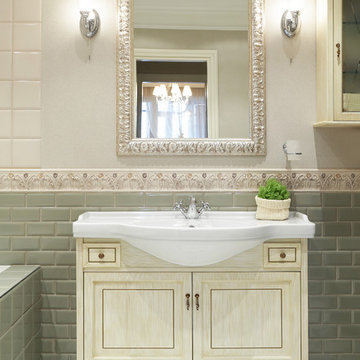
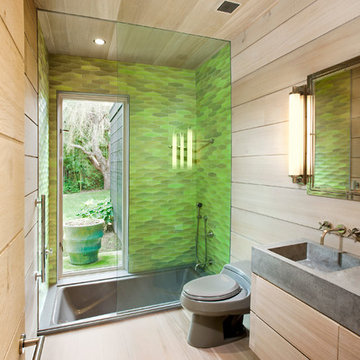
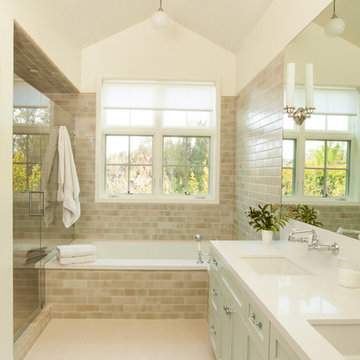

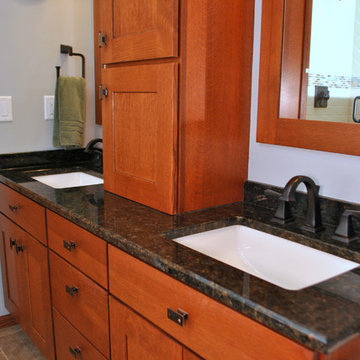
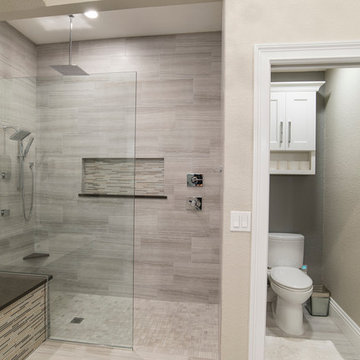
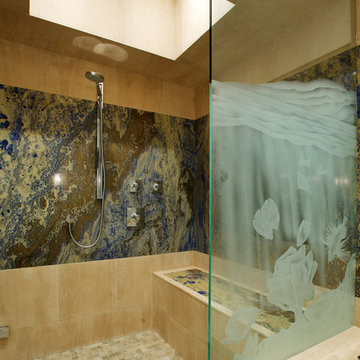
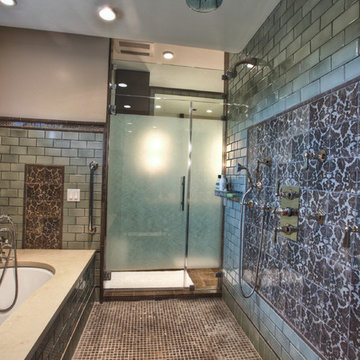

 Shelves and shelving units, like ladder shelves, will give you extra space without taking up too much floor space. Also look for wire, wicker or fabric baskets, large and small, to store items under or next to the sink, or even on the wall.
Shelves and shelving units, like ladder shelves, will give you extra space without taking up too much floor space. Also look for wire, wicker or fabric baskets, large and small, to store items under or next to the sink, or even on the wall.  The sink, the mirror, shower and/or bath are the places where you might want the clearest and strongest light. You can use these if you want it to be bright and clear. Otherwise, you might want to look at some soft, ambient lighting in the form of chandeliers, short pendants or wall lamps. You could use accent lighting around your bath in the form to create a tranquil, spa feel, as well.
The sink, the mirror, shower and/or bath are the places where you might want the clearest and strongest light. You can use these if you want it to be bright and clear. Otherwise, you might want to look at some soft, ambient lighting in the form of chandeliers, short pendants or wall lamps. You could use accent lighting around your bath in the form to create a tranquil, spa feel, as well. 