Bathroom with a Submerged Bath and Double Sinks Ideas and Designs
Refine by:
Budget
Sort by:Popular Today
101 - 120 of 1,896 photos
Item 1 of 3
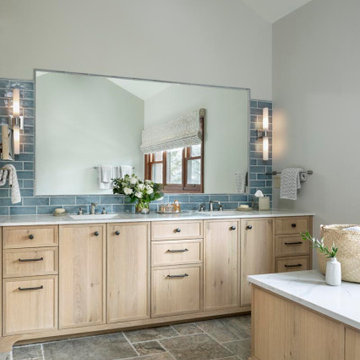
New silver travertine tumbled floors kept the rustic feel in this mountain bathroom. The natural oak cabinetry kept the area light and bright with pops of color in the accent tile wall.
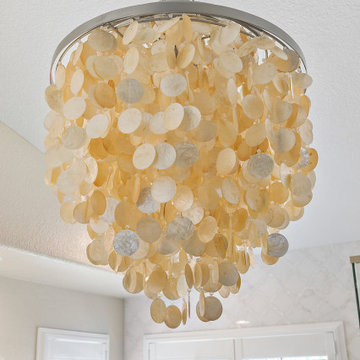
While we didn't move anything around in the bathroom we did upgrade everything. The new vanity has roll outs for storage and built in electrical plugs for convenience. The tower that sits on the counter top also has a built in plug. The mirrors are medicine cabinets for additional storage. The new tub is deeper and wider then the old tub for luxurious baths. The tub deck is Taj Mahal Quartzite, and we used the slab so it is seamless. It wateralls into the shower and was used on the shower dam as well. The tile is the focal point and is marble and mother of pearl. His and her niches with a mosaic pattern add interest to the shower. The shower floor is also marble. The chandelier is capez shells and adds just the right amount of bling and reflective quality for this tranquil master bathroom.
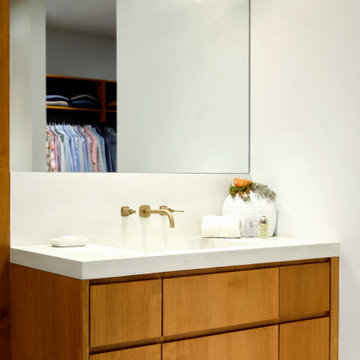
A chorus of concrete, stone and wood strike a harmonious note in this modern master bath. The extra thick cream concrete countertop features an integrated sink which is serviced by brass plumbing mounted onto the tall backsplash. Above the faucet is a bronze light with frosted glass cylinders. Reflected in the expansive mirror is the nearby closet. The vanity is stained a harm honey and floats above the floor allowing for accent lighting to cast an ethereal glow underneath. Ivory walls and ceiling quietly set the stage, allowing the room’s natural elements to sing.
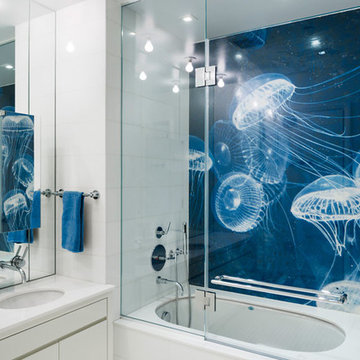
Photography: Bilyana Dimitorva
Wall panel - aluminum jelly fish Studium NYC
Tub and shower deck - Thassos Stone
Under mount double sink
Countertop - Thassos
Radiant heated floors
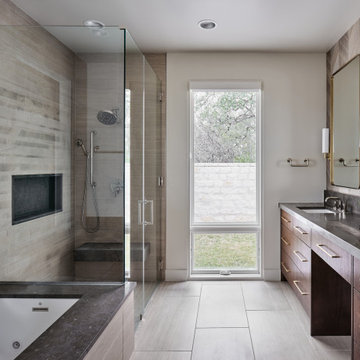
We designed this Master Bathroom to incorporate natural yet elegant materials, including mahogany cabinetry, limestone countertops, chevron wood veneer wallpaper, brass pulls and polished nickel plumbing fixtures.
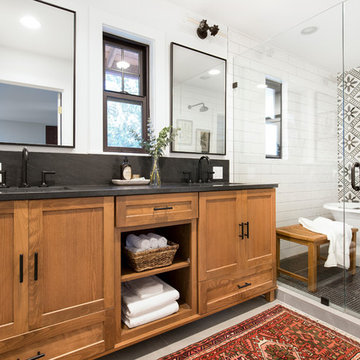
It’s always a blessing when your clients become friends - and that’s exactly what blossomed out of this two-phase remodel (along with three transformed spaces!). These clients were such a joy to work with and made what, at times, was a challenging job feel seamless. This project consisted of two phases, the first being a reconfiguration and update of their master bathroom, guest bathroom, and hallway closets, and the second a kitchen remodel.
In keeping with the style of the home, we decided to run with what we called “traditional with farmhouse charm” – warm wood tones, cement tile, traditional patterns, and you can’t forget the pops of color! The master bathroom airs on the masculine side with a mostly black, white, and wood color palette, while the powder room is very feminine with pastel colors.
When the bathroom projects were wrapped, it didn’t take long before we moved on to the kitchen. The kitchen already had a nice flow, so we didn’t need to move any plumbing or appliances. Instead, we just gave it the facelift it deserved! We wanted to continue the farmhouse charm and landed on a gorgeous terracotta and ceramic hand-painted tile for the backsplash, concrete look-alike quartz countertops, and two-toned cabinets while keeping the existing hardwood floors. We also removed some upper cabinets that blocked the view from the kitchen into the dining and living room area, resulting in a coveted open concept floor plan.
Our clients have always loved to entertain, but now with the remodel complete, they are hosting more than ever, enjoying every second they have in their home.
---
Project designed by interior design studio Kimberlee Marie Interiors. They serve the Seattle metro area including Seattle, Bellevue, Kirkland, Medina, Clyde Hill, and Hunts Point.
For more about Kimberlee Marie Interiors, see here: https://www.kimberleemarie.com/
To learn more about this project, see here
https://www.kimberleemarie.com/kirkland-remodel-1
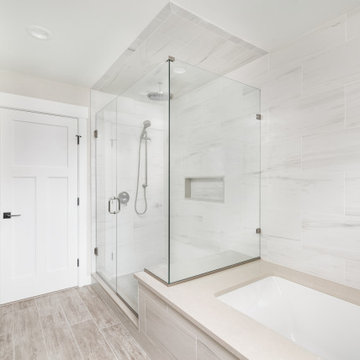
The Hidden Gem is a lake house nestled on a private lake in NJ. This house was taken down to the studs and rebuilt. The renovated kitchen is perfect for cooking and gathering. The nook holds a table with seating for 4 and is the perfect place for pancakes or afternoon tea.
The dining room has a wet with an Art TV in the center so no one will miss the game while eating Thanksgiving dinner.
The living room is a great spot to unwind at the end of the day. A gas fireplace with a reclaimed wood, live edge mantel is the focal point.
The bonus room over the garage is ideal for teenagers to gather and play video games or watch movies.
This house is light and airy and the summer sun floods in through all the windows. It's also cozy for brisk autumn nights and cooler spring days.

This home in Napa off Silverado was rebuilt after burning down in the 2017 fires. Architect David Rulon, a former associate of Howard Backen, known for this Napa Valley industrial modern farmhouse style. Composed in mostly a neutral palette, the bones of this house are bathed in diffused natural light pouring in through the clerestory windows. Beautiful textures and the layering of pattern with a mix of materials add drama to a neutral backdrop. The homeowners are pleased with their open floor plan and fluid seating areas, which allow them to entertain large gatherings. The result is an engaging space, a personal sanctuary and a true reflection of it's owners' unique aesthetic.
Inspirational features are metal fireplace surround and book cases as well as Beverage Bar shelving done by Wyatt Studio, painted inset style cabinets by Gamma, moroccan CLE tile backsplash and quartzite countertops.
Bathroom with a Submerged Bath and Double Sinks Ideas and Designs
6
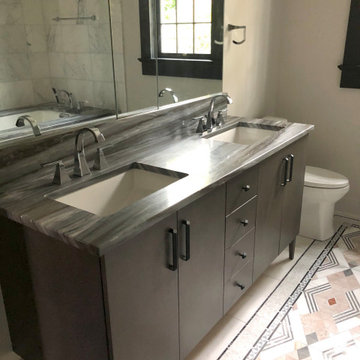
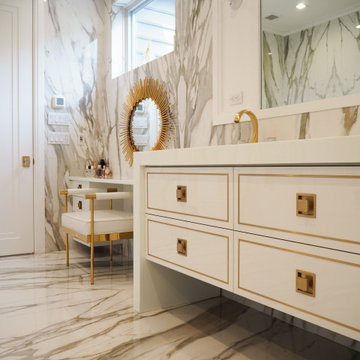

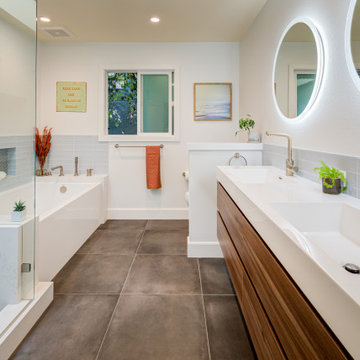
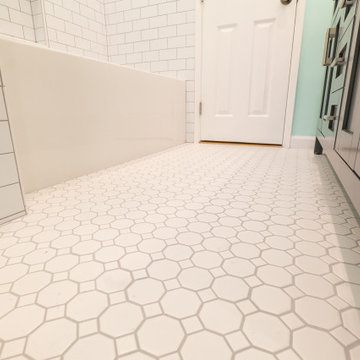
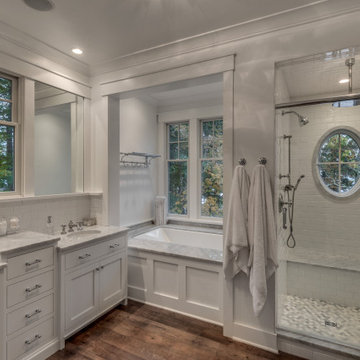
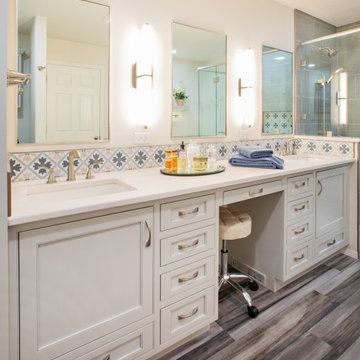
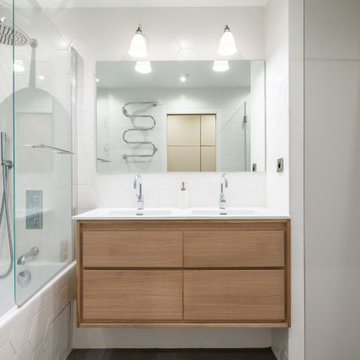

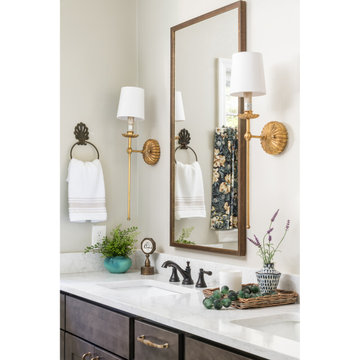
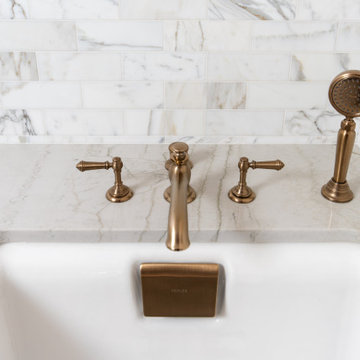
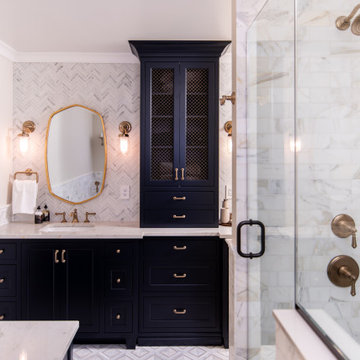

 Shelves and shelving units, like ladder shelves, will give you extra space without taking up too much floor space. Also look for wire, wicker or fabric baskets, large and small, to store items under or next to the sink, or even on the wall.
Shelves and shelving units, like ladder shelves, will give you extra space without taking up too much floor space. Also look for wire, wicker or fabric baskets, large and small, to store items under or next to the sink, or even on the wall.  The sink, the mirror, shower and/or bath are the places where you might want the clearest and strongest light. You can use these if you want it to be bright and clear. Otherwise, you might want to look at some soft, ambient lighting in the form of chandeliers, short pendants or wall lamps. You could use accent lighting around your bath in the form to create a tranquil, spa feel, as well.
The sink, the mirror, shower and/or bath are the places where you might want the clearest and strongest light. You can use these if you want it to be bright and clear. Otherwise, you might want to look at some soft, ambient lighting in the form of chandeliers, short pendants or wall lamps. You could use accent lighting around your bath in the form to create a tranquil, spa feel, as well. 