Bathroom with a Submerged Bath and Beige Floors Ideas and Designs
Refine by:
Budget
Sort by:Popular Today
161 - 180 of 2,677 photos
Item 1 of 3
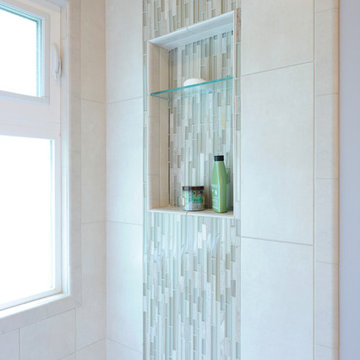
Featured in St. Louis At Home magazine. Glass tile strips installed vertically and at the back of the niche add a waterfall effect to the tub area in this spa-like, contemporary bath.
Michael Jacob Photography
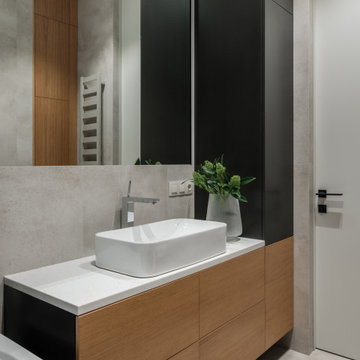
Мастер ванная визуально продолжает пространство спальни за счет использования похожих оттенков. Керамогранит светлого серо-бежевого оттенка гармонирует с краской на стенах, дерево в отделке мебели единое во всех помещениях. Акцентная стена в зоне ванны оформлена геометричной объемной плиткой графитового оттенка, что продолжает общую линию всего интерьера.
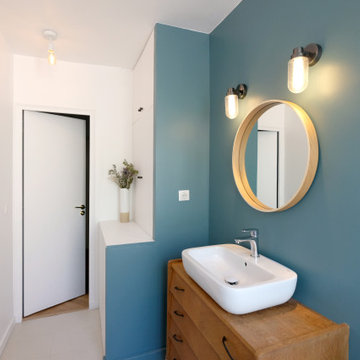
Salle de bain dans les camaïeux de bleus.
Commode chiné et vasque céramique.
Zelliges écailles Mosaic Factory.
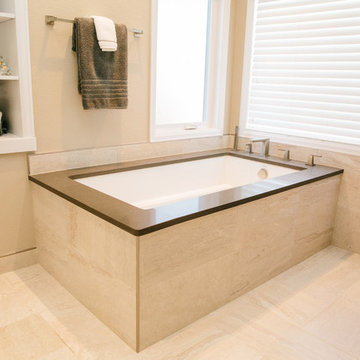
wrapping the tub surround in tile that matches the floor, and using the quartz material for the tub deck provides easy maintenance and a clean/spa look
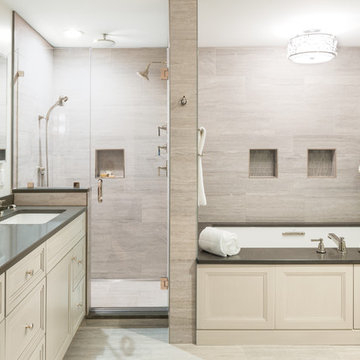
This Master Bathroom was designed to create a feel of elegant serenity. There was no natural light in the space, so we wanted it to feel bright but warm. We used a combination of light warm gray tones paired with the gleam of polished nickel. A 48" shower with a notched galss around a half wall used 3 shower heads - a rain head, a fixed head & a Flipside handshower. The lav faucets & roman bath filler with side spray are from Kohler's Pinstripe collection in polished nickel. The splurge tiem in this bathroom is Kohler's 72x42 Underscore undermount bathtub featuring Vibracoustic sound technology & a Bask heated surface for true relaxation. The cabinetry is from Mouser Custom Cabinetry in the Lenox door style with a very special Glacier finish to create a brushed look that adds some subtle visual texture. Ladena sinks, Robern recessed medicine cabinets, and Cinza from Pentalquartz were also used.
Photography by: Kyle J Caldwell

This 6,000sf luxurious custom new construction 5-bedroom, 4-bath home combines elements of open-concept design with traditional, formal spaces, as well. Tall windows, large openings to the back yard, and clear views from room to room are abundant throughout. The 2-story entry boasts a gently curving stair, and a full view through openings to the glass-clad family room. The back stair is continuous from the basement to the finished 3rd floor / attic recreation room.
The interior is finished with the finest materials and detailing, with crown molding, coffered, tray and barrel vault ceilings, chair rail, arched openings, rounded corners, built-in niches and coves, wide halls, and 12' first floor ceilings with 10' second floor ceilings.
It sits at the end of a cul-de-sac in a wooded neighborhood, surrounded by old growth trees. The homeowners, who hail from Texas, believe that bigger is better, and this house was built to match their dreams. The brick - with stone and cast concrete accent elements - runs the full 3-stories of the home, on all sides. A paver driveway and covered patio are included, along with paver retaining wall carved into the hill, creating a secluded back yard play space for their young children.
Project photography by Kmieick Imagery.

Rénovation d'un appartement en duplex de 200m2 dans le 17ème arrondissement de Paris.
Design Charlotte Féquet & Laurie Mazit.
Photos Laura Jacques.

The master bath was part of the additions added to the house in the late 1960s by noted Arizona architect Bennie Gonzales during his period of ownership of the house. Originally lit only by skylights, additional windows were added to balance the light and brighten the space, A wet room concept with undermount tub, dual showers and door/window unit (fabricated from aluminum) complete with ventilating transom, transformed the narrow space. A heated floor, dual copper farmhouse sinks, heated towel rack, and illuminated spa mirrors are among the comforting touches that compliment the space.
Bathroom with a Submerged Bath and Beige Floors Ideas and Designs
9
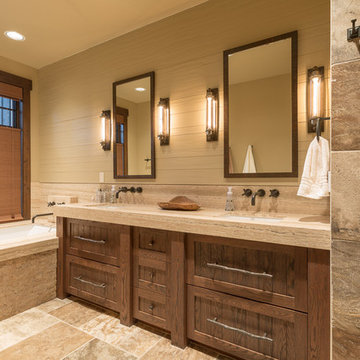
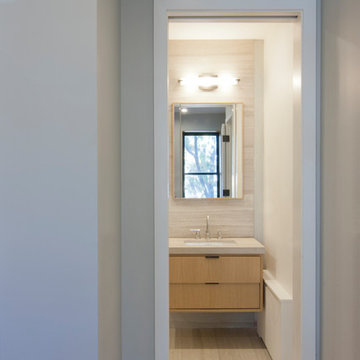
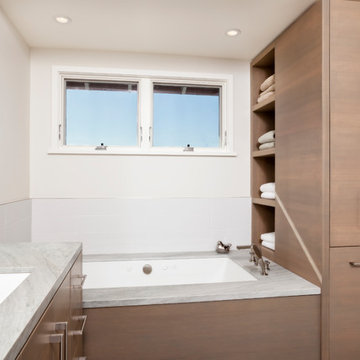
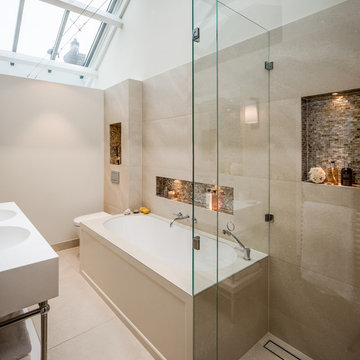
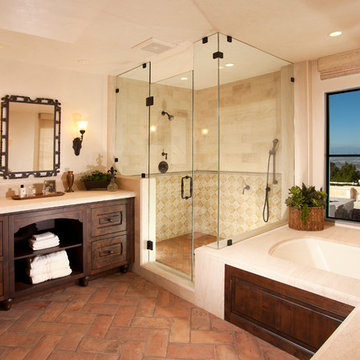
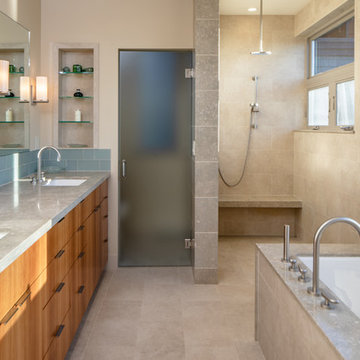
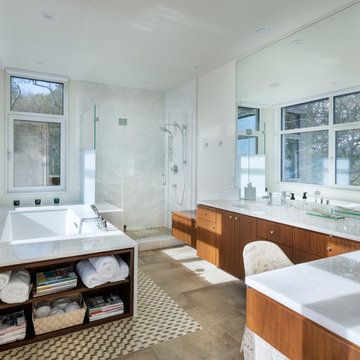
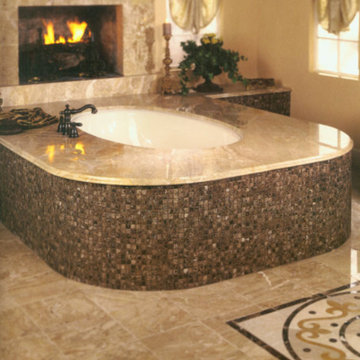
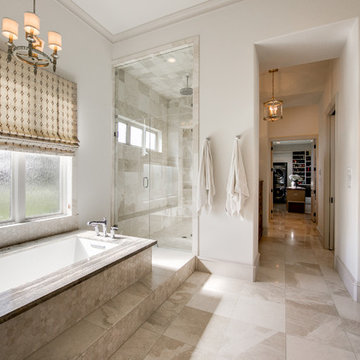
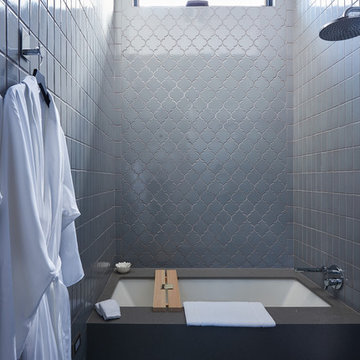
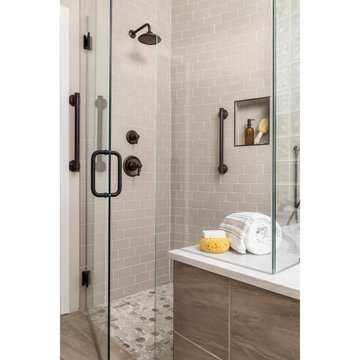
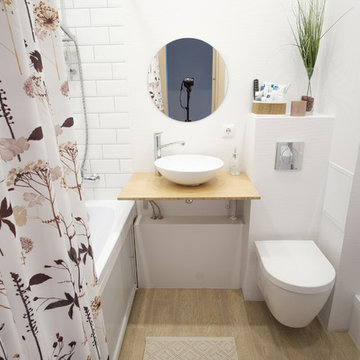

 Shelves and shelving units, like ladder shelves, will give you extra space without taking up too much floor space. Also look for wire, wicker or fabric baskets, large and small, to store items under or next to the sink, or even on the wall.
Shelves and shelving units, like ladder shelves, will give you extra space without taking up too much floor space. Also look for wire, wicker or fabric baskets, large and small, to store items under or next to the sink, or even on the wall.  The sink, the mirror, shower and/or bath are the places where you might want the clearest and strongest light. You can use these if you want it to be bright and clear. Otherwise, you might want to look at some soft, ambient lighting in the form of chandeliers, short pendants or wall lamps. You could use accent lighting around your bath in the form to create a tranquil, spa feel, as well.
The sink, the mirror, shower and/or bath are the places where you might want the clearest and strongest light. You can use these if you want it to be bright and clear. Otherwise, you might want to look at some soft, ambient lighting in the form of chandeliers, short pendants or wall lamps. You could use accent lighting around your bath in the form to create a tranquil, spa feel, as well. 