Bathroom with a Sliding Door and Wainscoting Ideas and Designs
Refine by:
Budget
Sort by:Popular Today
61 - 80 of 286 photos
Item 1 of 3
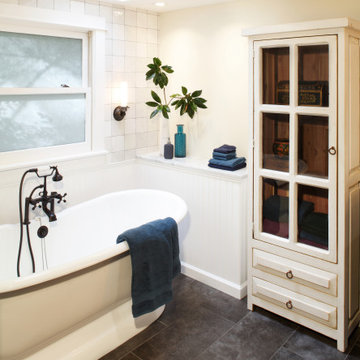
These homeowners had good intentions to remodel this bathroom themselves but after running into some snags and a lack of time to devote to the project they turned it over to the professionals. Enter Remix Design Co. We took the ideas they had and helped them come up with a look and feel that fit within their traditional rambler style home.
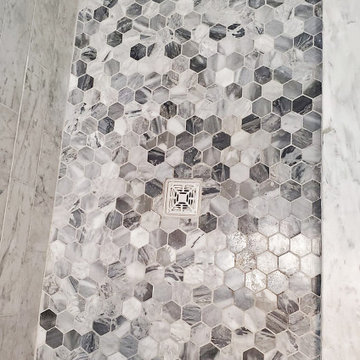
Updated guest bathroom with marble tile and modern finishes. Removed old tub and built a beautiful new stand-up shower with marble subway tile, custom shampoo niche, and hexagon tile shower floor. Installed window for more natural light. Tiled the bathroom floor herringbone-style with marble. A new vanity with ample storage completes the space.
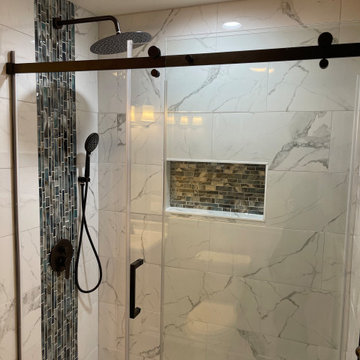
Check out our latest bathroom shower remodel. This shower cases a vibrant, custom waterfall mosaic boarder and sliding glass door. Plan to upgrade your shower experience today!
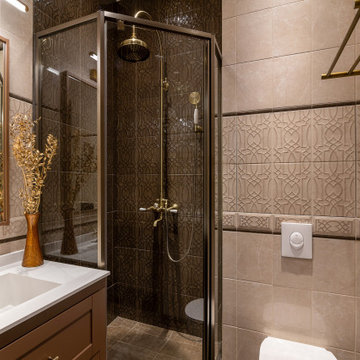
Ванная комната с душевой выполнена в теплых, коричневых тонах со встроенным шкафом и электрическим полотенцесушителем. Золотой декор и фурнитура дополняют общий вид пространства.
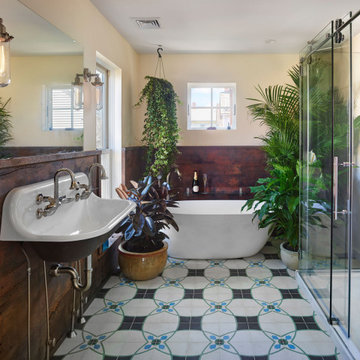
We repurposed old attic boards to panel the master bathroom walls which provide striking contrast to the Mediterranean patterns of the concrete floor tile.
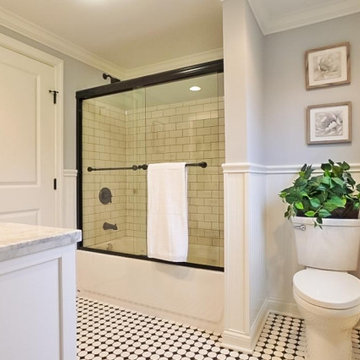
Classic mid-century restoration that included a new gourmet kitchen, updated floor plan. 3 new full baths and many custom features.
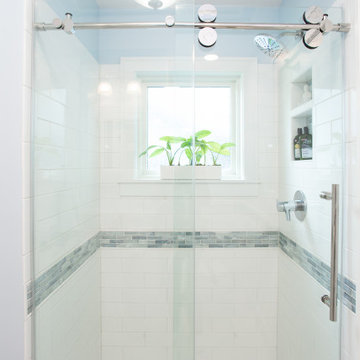
This project was focused on eeking out space for another bathroom for this growing family. The three bedroom, Craftsman bungalow was originally built with only one bathroom, which is typical for the era. The challenge was to find space without compromising the existing storage in the home. It was achieved by claiming the closet areas between two bedrooms, increasing the original 29" depth and expanding into the larger of the two bedrooms. The result was a compact, yet efficient bathroom. Classic finishes are respectful of the vernacular and time period of the home.
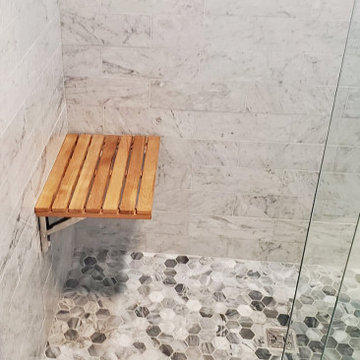
Updated guest bathroom with marble tile and modern finishes. Removed old tub and built a beautiful new stand-up shower with marble subway tile, custom shampoo niche, and hexagon tile shower floor. Installed window for more natural light. Tiled the bathroom floor herringbone-style with marble. A new vanity with ample storage completes the space.
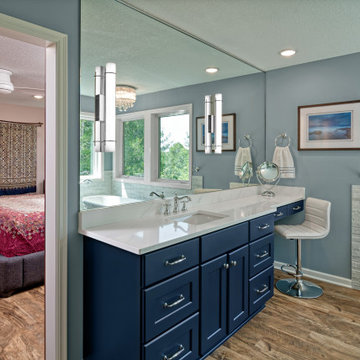
Owners' suite remodel including converting 2nd bedroom to large walk-in-closet, and combining the existing closet and bath to make the new owners' bath.
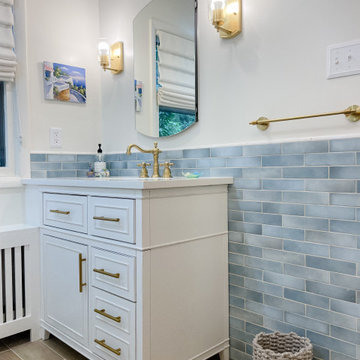
There is so much we love about this project. The gorgeous fixture over the toilet, the floating shelves custom stained to match the wood grained tile, the zelliege tile in the tub, elongated niche in herringbone pattern and the stunning coastal blue accent knee wall tile made this project a showstopper at every angle.
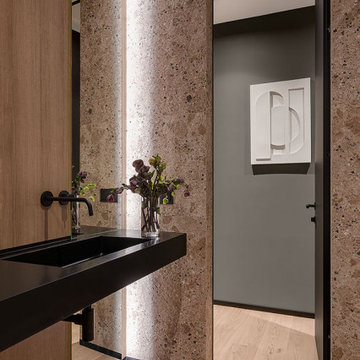
В портфолио Design Studio Yuriy Zimenko можно найти разные проекты: монохромные и яркие, минималистичные и классические. А все потому, что Юрий Зименко любит экспериментировать. Да и заказчики свое жилье видят по-разному. В случае с этой квартирой, расположенной в одном из новых жилых комплексов Киева, построение проекта началось с эмоций. Во время первой встречи с дизайнером, его будущие заказчики обмолвились о недавнем путешествии в Австрию. В семье двое сыновей, оба спортсмены и поездки на горнолыжные курорты – не просто часть общего досуга. Во время последнего вояжа, родители и их дети провели несколько дней в шале. Рассказывали о нем настолько эмоционально, что именно дома на альпийских склонах стали для дизайнера Юрия Зименко главной вводной в разработке концепции квартиры в Киеве. «В чем главная особенность шале? В обилии натурального дерева. А дерево в интерьере – отличный фон для цветовых экспериментов, к которым я время от времени прибегаю. Мы ухватились за эту идею и постарались максимально раскрыть ее в пространстве интерьера», – рассказывает Юрий Зименко.
Началось все с доработки изначальной планировки. Центральное ядро апартаментов выделили под гостиную, объединенную с кухней и столовой. По соседству расположили две спальни и ванные комнаты, выкроить место для которых удалось за счет просторного коридора. А вот главную ставку в оформлении квартиры сделали на фактуры: дерево, металл, камень, натуральный текстиль и меховую обивку. А еще – на цветовые акценты и арт-объекты от украинских художников. Большая часть мебели в этом интерьере также украинского производства. «Мы ставили перед собой задачу сформировать современное пространство с атмосферой, которую заказчики смогли бы назвать «своим домом». Для этого использовали тактильные материалы и богатую палитру.
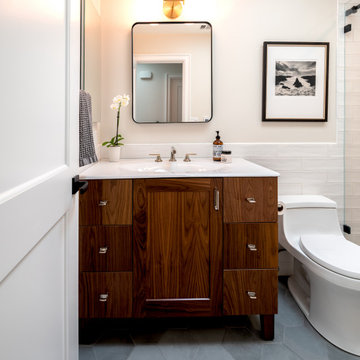
Restoration Hardware Mirror
West Elm Lighting
White Oversized Subway Tile - Wainscotting
Kohler Walnut Vanity
Cast-iron Integrated Sink Top
Brizo Faucet and Cabinet Knobs - Levoir Style
Gray Hex Tile Flooring from Italics in Emeryville
Kohler San Souci One Piece Toilet
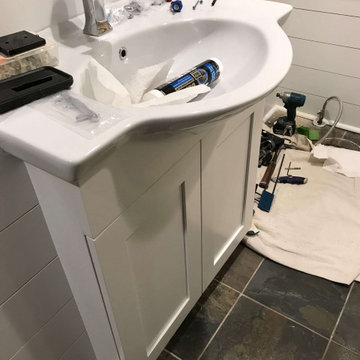
Custom built vanity with sink being installed. See how the slate flooring integrates right into the console. We did not change the slate floors in any way.
Bathroom with a Sliding Door and Wainscoting Ideas and Designs
4
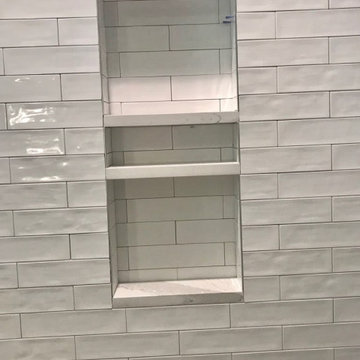
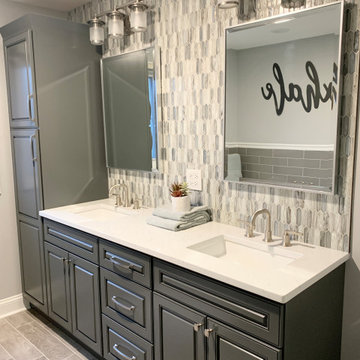
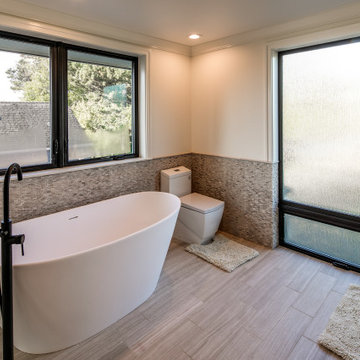
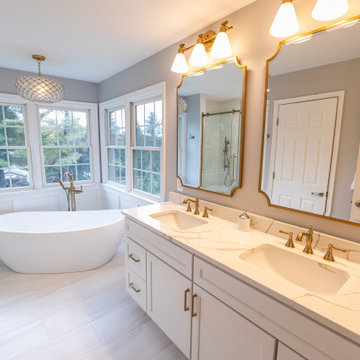
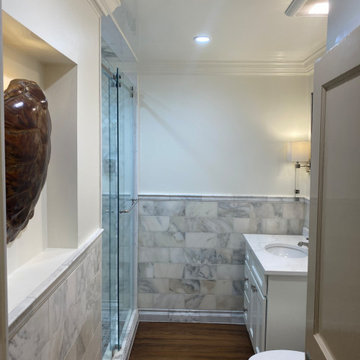
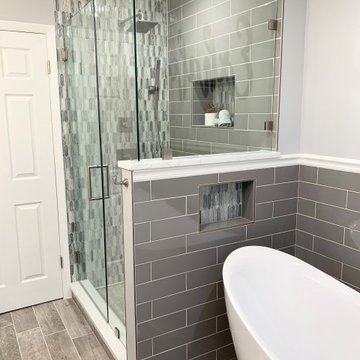
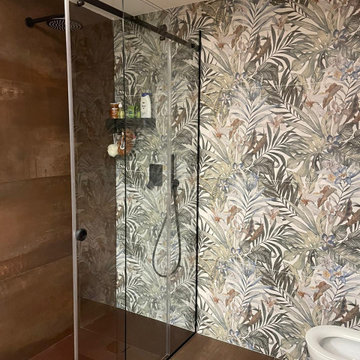

 Shelves and shelving units, like ladder shelves, will give you extra space without taking up too much floor space. Also look for wire, wicker or fabric baskets, large and small, to store items under or next to the sink, or even on the wall.
Shelves and shelving units, like ladder shelves, will give you extra space without taking up too much floor space. Also look for wire, wicker or fabric baskets, large and small, to store items under or next to the sink, or even on the wall.  The sink, the mirror, shower and/or bath are the places where you might want the clearest and strongest light. You can use these if you want it to be bright and clear. Otherwise, you might want to look at some soft, ambient lighting in the form of chandeliers, short pendants or wall lamps. You could use accent lighting around your bath in the form to create a tranquil, spa feel, as well.
The sink, the mirror, shower and/or bath are the places where you might want the clearest and strongest light. You can use these if you want it to be bright and clear. Otherwise, you might want to look at some soft, ambient lighting in the form of chandeliers, short pendants or wall lamps. You could use accent lighting around your bath in the form to create a tranquil, spa feel, as well. 