Bathroom with a Sliding Door and an Open Shower Ideas and Designs
Refine by:
Budget
Sort by:Popular Today
161 - 180 of 115,585 photos
Item 1 of 3

Modern scandinavian inspired bathroom for master bedroom. Features, pale grey tiles, white tiles, chrome hand shower and chrome taps.

With distressed wood features & a white ship lap accent wall, this guest bath is a coastal oasis.

This Willow Glen Eichler had undergone an 80s renovation that sadly didn't take the midcentury modern architecture into consideration. We converted both bathrooms back to a midcentury modern style with an infusion of Japandi elements. We borrowed space from the master bedroom to make the master ensuite a luxurious curbless wet room with soaking tub and Japanese tiles.

Primary Suite Bathroom gets abundant natural light via above vanity skylight and views into Suite Closet/Laundry/Dressing - Architect: HAUS | Architecture For Modern Lifestyles - Builder: WERK | Building Modern - Photo: HAUS

Dark stone, custom cherry cabinetry, misty forest wallpaper, and a luxurious soaker tub mix together to create this spectacular primary bathroom. These returning clients came to us with a vision to transform their builder-grade bathroom into a showpiece, inspired in part by the Japanese garden and forest surrounding their home. Our designer, Anna, incorporated several accessibility-friendly features into the bathroom design; a zero-clearance shower entrance, a tiled shower bench, stylish grab bars, and a wide ledge for transitioning into the soaking tub. Our master cabinet maker and finish carpenters collaborated to create the handmade tapered legs of the cherry cabinets, a custom mirror frame, and new wood trim.

Download our free ebook, Creating the Ideal Kitchen. DOWNLOAD NOW
This master bath remodel is the cat's meow for more than one reason! The materials in the room are soothing and give a nice vintage vibe in keeping with the rest of the home. We completed a kitchen remodel for this client a few years’ ago and were delighted when she contacted us for help with her master bath!
The bathroom was fine but was lacking in interesting design elements, and the shower was very small. We started by eliminating the shower curb which allowed us to enlarge the footprint of the shower all the way to the edge of the bathtub, creating a modified wet room. The shower is pitched toward a linear drain so the water stays in the shower. A glass divider allows for the light from the window to expand into the room, while a freestanding tub adds a spa like feel.
The radiator was removed and both heated flooring and a towel warmer were added to provide heat. Since the unit is on the top floor in a multi-unit building it shares some of the heat from the floors below, so this was a great solution for the space.
The custom vanity includes a spot for storing styling tools and a new built in linen cabinet provides plenty of the storage. The doors at the top of the linen cabinet open to stow away towels and other personal care products, and are lighted to ensure everything is easy to find. The doors below are false doors that disguise a hidden storage area. The hidden storage area features a custom litterbox pull out for the homeowner’s cat! Her kitty enters through the cutout, and the pull out drawer allows for easy clean ups.
The materials in the room – white and gray marble, charcoal blue cabinetry and gold accents – have a vintage vibe in keeping with the rest of the home. Polished nickel fixtures and hardware add sparkle, while colorful artwork adds some life to the space.
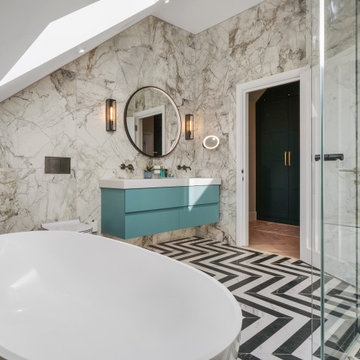
A large family bathroom in the loft space of this traditional home. The bathroom was designed to make a statement using monochrome zigzag floor tiles, marble wall tiles and black components alongside a free-standing roll top bath.
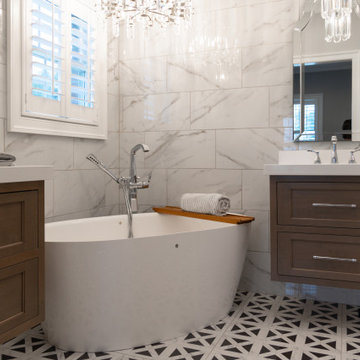
This spa-like bathroom is the perfect place to escape reality and get some R&R! The limited space didn’t stop our clients from loading the room with details such as his and hers separate floating vanities, a soaker tub, a walk-in shower, elegant lighting, and chrome accents. The Shiloh Dusty Road Clear Alder vanities are paired with Cambria White Cliff Luxury Quartz countertops with a thick, eased edge.
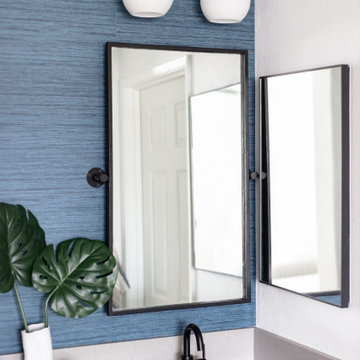
This bathroom got a punch of personality with this modern, monochromatic design. Hand molded wall tiles and these playful, porcelain floor tiles add the perfect amount of movement and style to this newly remodeled space.
Rug: Abstract in blue and charcoal, Safavieh
Wallpaper: Barnaby Indigo faux grasscloth by A-Street Prints
Vanity hardware: Mergence in matte black and satin nickel, Amerock
Shower enclosure: Enigma-XO, DreamLine
Shower wall tiles: Flash series in cobalt, 3 by 12 inches, Arizona Tile
Floor tile: Taco Melange Blue, SomerTile

An eclectic primary bathroom remodel...
Walls -BM Decorators White OC-149,
Tile floor - Macaubas Azul Anticato 12x24 Brick stack, Grout Prism Steel Blue 645,
Shower Wall - Macaubas granite 2cm granite slab,
Macaubus Pearl Polished 12x24 Grout- Mapei Warm Grey,
Shower Floor - Macaubas Mosaic Hex Pearl Antico,
Behind Tub - Macaubas Deco,
Bath Trim - Macaubas 3x24 Bullnose Pearl Polished,
Waterfall Sink - Bianco Tesoro Polished 3cm,
Delta - Virage faucet and tub filler Luxe Gold
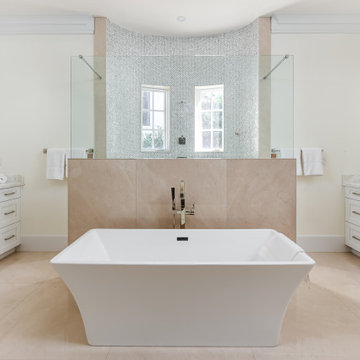
Spa-inspired master bathroom with double vanities, Barclay Taylor freestanding tub, Kohler and Delta Brizo fixtures, and custom cabinetry

This new home was built on an old lot in Dallas, TX in the Preston Hollow neighborhood. The new home is a little over 5,600 sq.ft. and features an expansive great room and a professional chef’s kitchen. This 100% brick exterior home was built with full-foam encapsulation for maximum energy performance. There is an immaculate courtyard enclosed by a 9' brick wall keeping their spool (spa/pool) private. Electric infrared radiant patio heaters and patio fans and of course a fireplace keep the courtyard comfortable no matter what time of year. A custom king and a half bed was built with steps at the end of the bed, making it easy for their dog Roxy, to get up on the bed. There are electrical outlets in the back of the bathroom drawers and a TV mounted on the wall behind the tub for convenience. The bathroom also has a steam shower with a digital thermostatic valve. The kitchen has two of everything, as it should, being a commercial chef's kitchen! The stainless vent hood, flanked by floating wooden shelves, draws your eyes to the center of this immaculate kitchen full of Bluestar Commercial appliances. There is also a wall oven with a warming drawer, a brick pizza oven, and an indoor churrasco grill. There are two refrigerators, one on either end of the expansive kitchen wall, making everything convenient. There are two islands; one with casual dining bar stools, as well as a built-in dining table and another for prepping food. At the top of the stairs is a good size landing for storage and family photos. There are two bedrooms, each with its own bathroom, as well as a movie room. What makes this home so special is the Casita! It has its own entrance off the common breezeway to the main house and courtyard. There is a full kitchen, a living area, an ADA compliant full bath, and a comfortable king bedroom. It’s perfect for friends staying the weekend or in-laws staying for a month.
Bathroom with a Sliding Door and an Open Shower Ideas and Designs
9

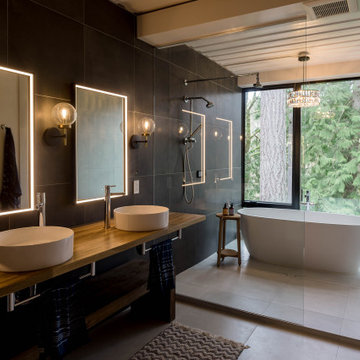
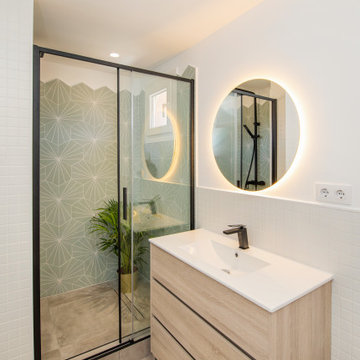

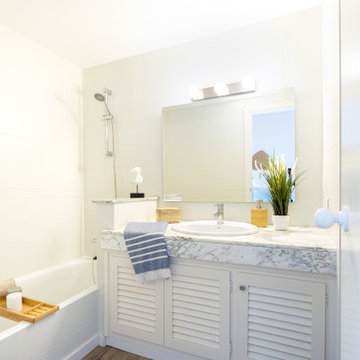

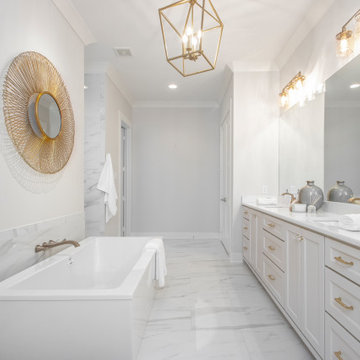


 Shelves and shelving units, like ladder shelves, will give you extra space without taking up too much floor space. Also look for wire, wicker or fabric baskets, large and small, to store items under or next to the sink, or even on the wall.
Shelves and shelving units, like ladder shelves, will give you extra space without taking up too much floor space. Also look for wire, wicker or fabric baskets, large and small, to store items under or next to the sink, or even on the wall.  The sink, the mirror, shower and/or bath are the places where you might want the clearest and strongest light. You can use these if you want it to be bright and clear. Otherwise, you might want to look at some soft, ambient lighting in the form of chandeliers, short pendants or wall lamps. You could use accent lighting around your bath in the form to create a tranquil, spa feel, as well.
The sink, the mirror, shower and/or bath are the places where you might want the clearest and strongest light. You can use these if you want it to be bright and clear. Otherwise, you might want to look at some soft, ambient lighting in the form of chandeliers, short pendants or wall lamps. You could use accent lighting around your bath in the form to create a tranquil, spa feel, as well. 